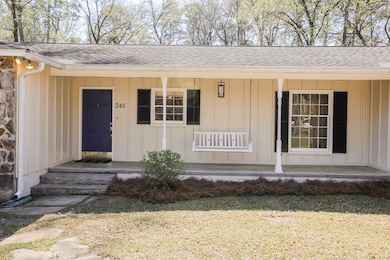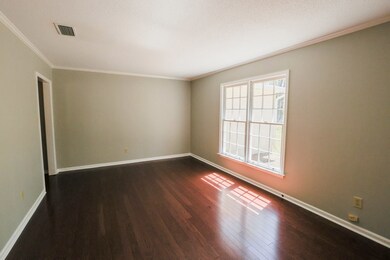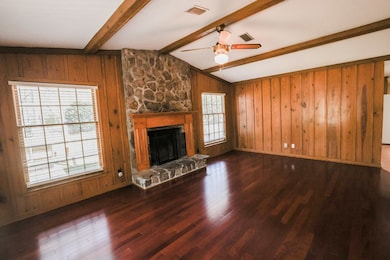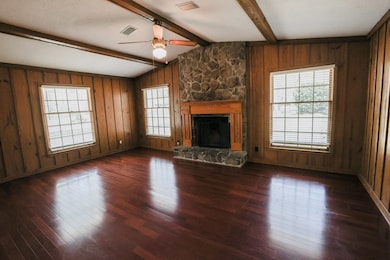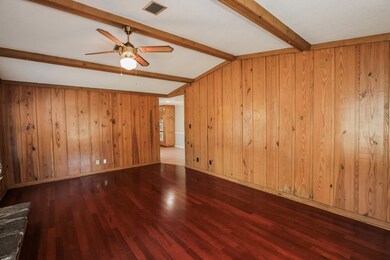246 Whipowill Bend Thomasville, GA 31757
Estimated payment $1,736/month
Highlights
- Primary Bedroom Suite
- Vaulted Ceiling
- No HOA
- Newly Painted Property
- Wood Flooring
- Mature Landscaping
About This Home
Spacious home located in a quiet established neighborhood in the county but only 10 minutes to downtown Thomasville and less than 5 minutes to the closest Waffle House. This home features 4 bedrooms & 2 bathrooms with approximately 2,115 sf on .6 acre lot. Built in 1976, it has been well maintained with recent updates throughout including new engineered wood floors & carpet, fresh paint interior & exterior and deep cleaning by Zapatas. The exterior has a welcoming cottage style with board and batten siding with flagstone accents and a lovely front porch perfect for swinging in the evening. The floor plan includes a family room with vaulted ceilings, flagstone fireplace, and pine paneling which is conveniently located off the kitchen, formal dining with French doors leading to patio and backyard plus additional living room adjacent to the dining room. The kitchen has solid wood cabinets and hard surface countertops and has a spacious breakfast room off the garage door entrance. The master suite has a large bathroom with tiled walk-in shower and generous walk-in closet. Mature landscaping and plantings include camellias and azaleas. Two car garage has loads of space. Call today to schedule a tour of this property.
Listing Agent
First Thomasville Realty Brokerage Phone: 2292266515 License #336768 Listed on: 03/19/2025
Home Details
Home Type
- Single Family
Est. Annual Taxes
- $1,960
Year Built
- Built in 1976
Lot Details
- 0.6 Acre Lot
- Mature Landscaping
- Grass Covered Lot
Home Design
- Newly Painted Property
- Slab Foundation
- Shingle Roof
- Cedar Siding
- Stone Siding
Interior Spaces
- 2,115 Sq Ft Home
- 1-Story Property
- Crown Molding
- Beamed Ceilings
- Vaulted Ceiling
- Ceiling Fan
- Fireplace
- Blinds
- French Mullion Window
- French Doors
- Entrance Foyer
- Breakfast Room
- Formal Dining Room
- Laundry Room
Kitchen
- Cooktop
- Microwave
- Dishwasher
Flooring
- Wood
- Carpet
- Ceramic Tile
Bedrooms and Bathrooms
- 4 Bedrooms
- Primary Bedroom Suite
- Walk-In Closet
- 2 Full Bathrooms
- Bathtub with Shower
Parking
- 2 Covered Spaces
- Driveway
- Open Parking
Outdoor Features
- Patio
- Porch
Additional Features
- Property is near shops
- Central Heating and Cooling System
Community Details
- No Home Owners Association
Map
Home Values in the Area
Average Home Value in this Area
Tax History
| Year | Tax Paid | Tax Assessment Tax Assessment Total Assessment is a certain percentage of the fair market value that is determined by local assessors to be the total taxable value of land and additions on the property. | Land | Improvement |
|---|---|---|---|---|
| 2024 | $1,960 | $95,535 | $15,180 | $80,355 |
| 2023 | $1,546 | $77,293 | $13,800 | $63,493 |
| 2022 | $1,509 | $68,159 | $12,000 | $56,159 |
| 2021 | $1,460 | $59,806 | $12,000 | $47,806 |
| 2020 | $1,457 | $58,116 | $12,000 | $46,116 |
| 2019 | $1,461 | $57,623 | $12,000 | $45,623 |
| 2018 | $1,440 | $55,703 | $12,000 | $43,703 |
| 2017 | $1,438 | $54,744 | $10,680 | $44,064 |
| 2016 | $1,432 | $54,049 | $10,680 | $43,369 |
| 2015 | $1,517 | $56,235 | $9,960 | $46,275 |
| 2014 | $1,495 | $55,160 | $9,960 | $45,200 |
| 2013 | -- | $55,160 | $9,960 | $45,200 |
Property History
| Date | Event | Price | List to Sale | Price per Sq Ft |
|---|---|---|---|---|
| 11/04/2025 11/04/25 | Price Changed | $299,900 | -9.1% | $142 / Sq Ft |
| 09/18/2025 09/18/25 | Price Changed | $329,900 | -2.7% | $156 / Sq Ft |
| 06/24/2025 06/24/25 | Price Changed | $339,000 | -8.1% | $160 / Sq Ft |
| 04/04/2025 04/04/25 | Price Changed | $369,000 | -5.4% | $174 / Sq Ft |
| 03/19/2025 03/19/25 | For Sale | $389,900 | -- | $184 / Sq Ft |
Purchase History
| Date | Type | Sale Price | Title Company |
|---|---|---|---|
| Deed | -- | -- |
Source: Thomasville Area Board of REALTORS®
MLS Number: 925245
APN: 046B-048
- 115 Owl Hollow Rd Unit 12
- 115 Lakeside Dr
- 109 Trailwood Dr
- 111 Greenleaf Ln
- 13 Jaan Ct
- 289 Lake Trace Dr
- 121 Rena Ridge
- 195 Cherokee Cir
- 290 Lilliquin Dr
- 125 Pepperdine Ct
- 318 Madison Grove Blvd
- 37 Cherokee Cir
- 113 Huntington Pointe Dr
- 321 Madison Grove Blvd
- 234 Landover Park
- 347 Madison Grove Blvd
- 108 Huntington Pointe Dr
- 311 Madison Grove Blvd
- 72 Marcia Ln
- 229 Torrington Blvd
- 321 Madison Grove Blvd
- 11369 Us Highway 84 E
- 1 Grand Park Ln
- 2015 E Pinetree Blvd
- 2005 E Pinetree Blvd
- 105 Old Boston Rd
- 132 Ginny Ln
- 124 Ginny Ln
- 116 Hidden Pine Ln
- 116 Nightingale Way
- 204 Mitchell Pl Dr
- 222 Fontaine Dr
- 813 N Spair St
- 158 Braleigh Ln
- 241 Cove Landing Dr
- 1388 N Pinetree Blvd
- 1720 S Pinetree Blvd
- 147 English Ln
- 190 Harbor Ln
- 2448 Cassidy Rd

