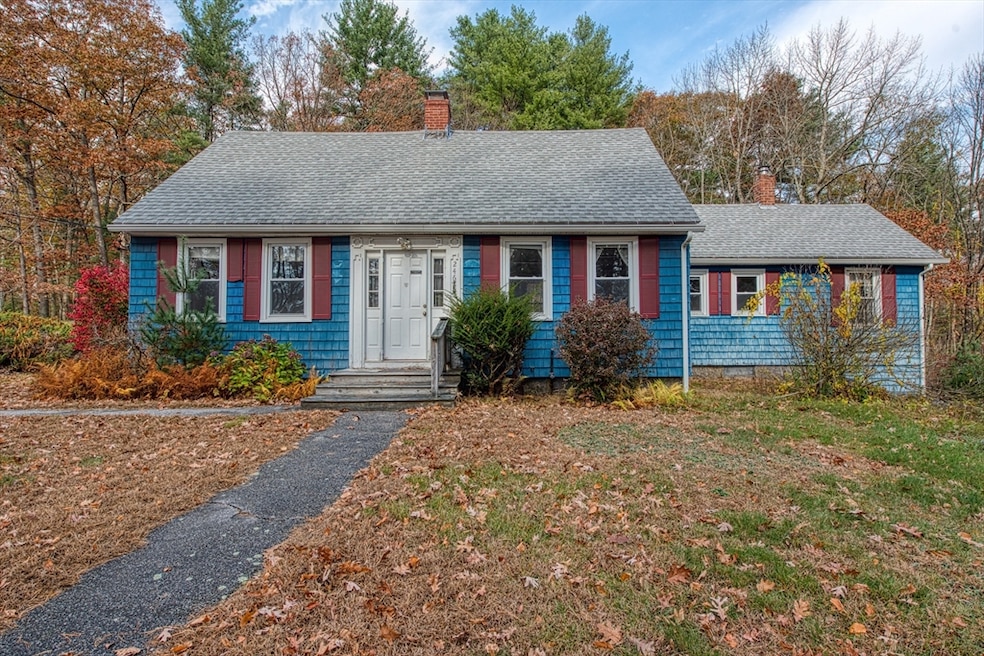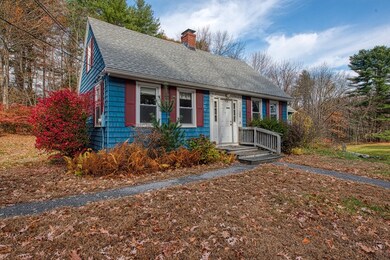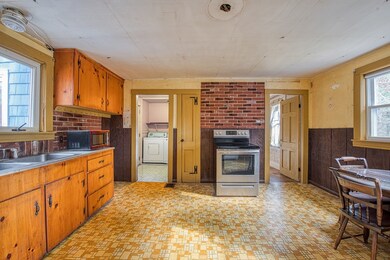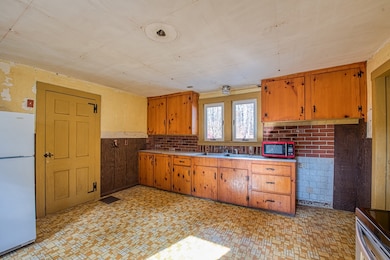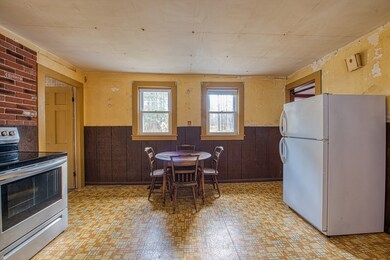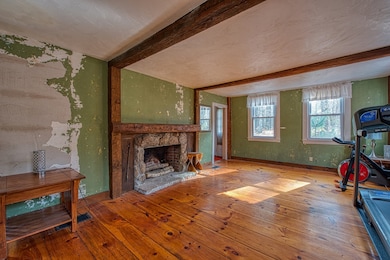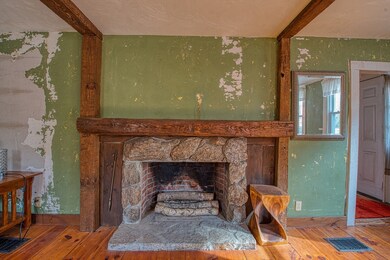
246 Yew St Douglas, MA 01516
Highlights
- 1.55 Acre Lot
- Wood Flooring
- Bonus Room
- Cape Cod Architecture
- 1 Fireplace
- Sun or Florida Room
About This Home
As of January 2025Great opportunity for investors, contractors, flippers or lovers of older homes! Don’t miss the chance to make this home yours while keeping the 1700’s charm and detail. Offering over 1,700+ sqft and settled on over 1.5 acres (An extra lot abuts, making a total of 2.5 acres!), this home was built for the entertainer and homesteader in mind. Spacious kitchen gives you an incredible opportunity to add tons of cabinetry. Formal living room has a gorgeous stone mantle, beamed ceilings and stunning wood flooring. Wood deck overlooks the private corner lot surrounded by mature trees making this home an absolute dream. The roof and windows are all in good condition. All mechanicals are in good working order. MassSave checked, insulation added. A large well-kept yard and original stone walls provide a classic country road view. An extra lot abuts, making a total of 2.5 acres. Just mins from Blissful Meadows Golf Club, Rt 16, Rt 146, Rt 96 and more. Will not pass FHA/VA financing. Sold AS IS.
Home Details
Home Type
- Single Family
Est. Annual Taxes
- $4,874
Year Built
- Built in 1750
Lot Details
- 1.55 Acre Lot
- Corner Lot
- Property is zoned RA
Home Design
- Cape Cod Architecture
- Stone Foundation
Interior Spaces
- 1,742 Sq Ft Home
- 1 Fireplace
- Bonus Room
- Sun or Florida Room
- Wood Flooring
- Walk-Out Basement
Bedrooms and Bathrooms
- 3 Bedrooms
- Primary bedroom located on second floor
- 1 Full Bathroom
Laundry
- Laundry on main level
- Electric Dryer Hookup
Parking
- 2 Car Parking Spaces
- Driveway
- Paved Parking
- Open Parking
- Off-Street Parking
Utilities
- Cooling Available
- Forced Air Heating System
- 1 Heating Zone
- 200+ Amp Service
- Private Water Source
- Electric Water Heater
- Private Sewer
Community Details
- No Home Owners Association
Listing and Financial Details
- Assessor Parcel Number 4196061
Ownership History
Purchase Details
Home Financials for this Owner
Home Financials are based on the most recent Mortgage that was taken out on this home.Similar Homes in the area
Home Values in the Area
Average Home Value in this Area
Purchase History
| Date | Type | Sale Price | Title Company |
|---|---|---|---|
| Not Resolvable | $262,000 | -- |
Mortgage History
| Date | Status | Loan Amount | Loan Type |
|---|---|---|---|
| Open | $361,000 | Purchase Money Mortgage | |
| Closed | $361,000 | Purchase Money Mortgage | |
| Closed | $248,900 | New Conventional |
Property History
| Date | Event | Price | Change | Sq Ft Price |
|---|---|---|---|---|
| 01/09/2025 01/09/25 | Sold | $380,000 | -9.5% | $218 / Sq Ft |
| 12/10/2024 12/10/24 | Pending | -- | -- | -- |
| 10/31/2024 10/31/24 | For Sale | $420,000 | +60.3% | $241 / Sq Ft |
| 10/11/2019 10/11/19 | Sold | $262,000 | -2.9% | $150 / Sq Ft |
| 09/07/2019 09/07/19 | Pending | -- | -- | -- |
| 05/30/2019 05/30/19 | For Sale | $269,900 | -- | $154 / Sq Ft |
Tax History Compared to Growth
Tax History
| Year | Tax Paid | Tax Assessment Tax Assessment Total Assessment is a certain percentage of the fair market value that is determined by local assessors to be the total taxable value of land and additions on the property. | Land | Improvement |
|---|---|---|---|---|
| 2025 | $49 | $374,700 | $95,300 | $279,400 |
| 2024 | $4,874 | $360,500 | $86,600 | $273,900 |
| 2023 | $4,756 | $331,200 | $86,600 | $244,600 |
| 2022 | $4,828 | $295,500 | $80,000 | $215,500 |
| 2021 | $4,677 | $279,700 | $76,200 | $203,500 |
| 2020 | $4,552 | $268,100 | $76,200 | $191,900 |
| 2019 | $4,403 | $251,600 | $76,200 | $175,400 |
| 2018 | $3,944 | $245,400 | $76,200 | $169,200 |
| 2017 | $3,734 | $223,300 | $80,500 | $142,800 |
| 2016 | $3,642 | $216,500 | $80,500 | $136,000 |
| 2015 | $3,564 | $216,500 | $80,500 | $136,000 |
Agents Affiliated with this Home
-
Colleen & Company Team
C
Seller's Agent in 2025
Colleen & Company Team
Keller Williams Realty
1 in this area
6 Total Sales
-
Moriah Wicker

Buyer's Agent in 2025
Moriah Wicker
Keller Williams Realty Colonial Partners
(781) 724-2595
1 in this area
105 Total Sales
-
Cliff Van Reed
C
Seller's Agent in 2019
Cliff Van Reed
Country Living Realty
(508) 864-0520
11 in this area
12 Total Sales
-
Colleen Boyle Jolin

Buyer's Agent in 2019
Colleen Boyle Jolin
Keller Williams Realty
(508) 208-9613
64 Total Sales
Map
Source: MLS Property Information Network (MLS PIN)
MLS Number: 73308230
APN: DOUG-000216-000011
- 296 Yew St
- 90 Maple St
- 11 Elm St
- 1 White Ct
- 0 White Ct (Lot 3 - Left Side)
- 0 S East Main St
- 153 Davis St
- 59 Linden St
- 279 S East Main St Unit Lot 2
- 56 Yew St
- 295 S East Main St Unit Lot 6
- 104 Vine St
- 299 S East Main St Unit Lot 7
- 303 S East Main St Unit Lot 8
- 307 S East Main St Unit Lot 9
- 0 Yew St Unit 73304926
- 53 Arnold Way
- 4 Orange St Unit Lot 11
- 4 Martin Rd
- 229 Main St
