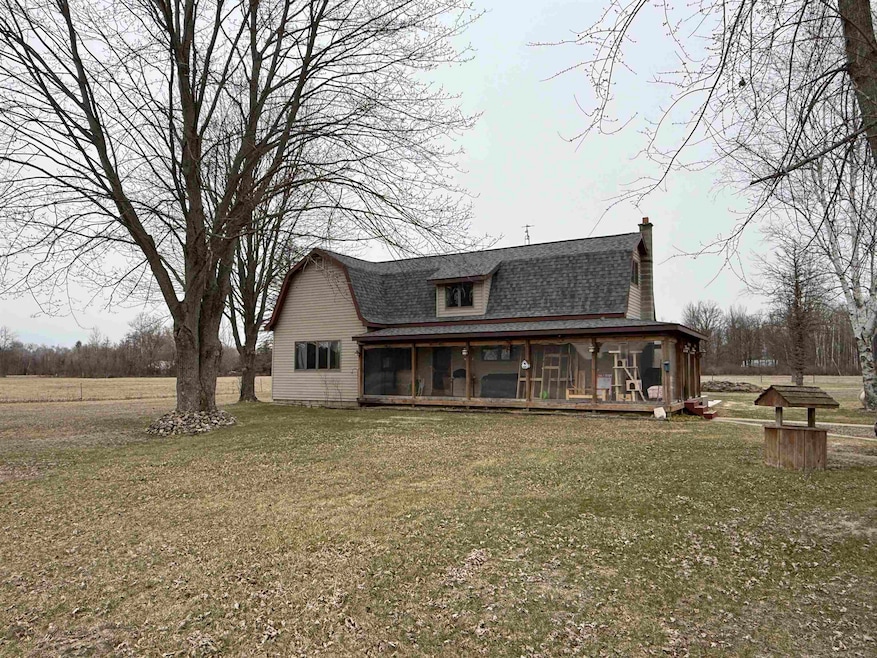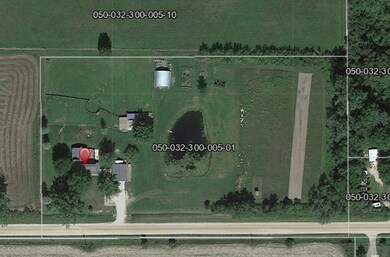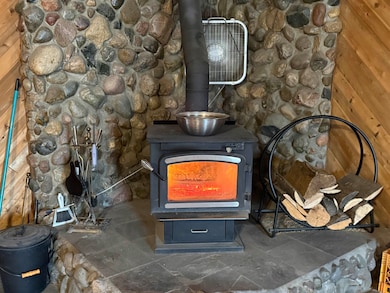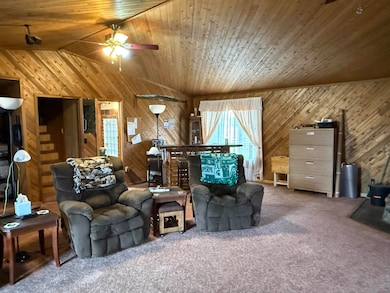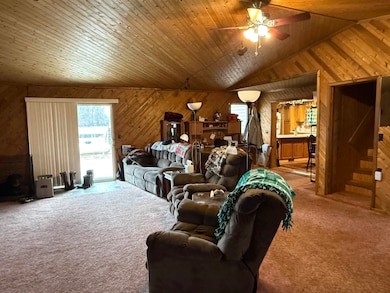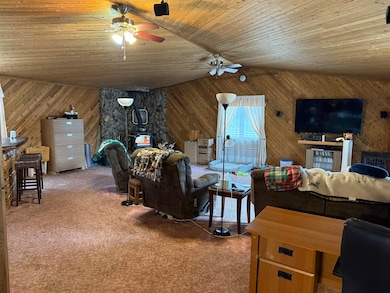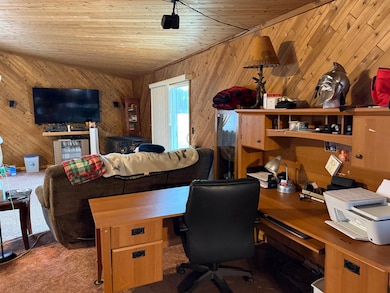
2460 Badger Rd Beaverton, MI 48612
Estimated payment $1,422/month
Highlights
- Cape Cod Architecture
- Main Floor Bedroom
- Porch
- Deck
- 4 Car Detached Garage
- Eat-In Kitchen
About This Home
Charming 3-Bedroom, 2-Bath Home on 5.09 Acres with Pond and Outbuildings Discover peaceful country living in this well-maintained 3-bedroom, 2-bath home nestled on 5.09 serene acres. The property offers a blend of comfort, functionality, and rustic charm—perfect for nature lovers, hobbyists, or those seeking room to roam. Step inside to find a spacious large kitchen with a generous servicing counter ideal for entertaining and lots of storage for cook ware. Ceramic and real wood flooring. Carpeting in living room and bedrooms. A huge living room that would fit large family gatherings with a cozy free-standing natural wood-burning fireplace adds warmth and character to the living space. Upstairs features three additional bedrooms, great for guests, a home office, or a hobby room. The exterior is just as impressive, featuring a 30x30 lean-to, a detached insulated, 4-car garage, and multiple outbuildings for storage, workshops, or animal shelters. Relax and unwind by your private pond or enjoy the outdoors year-round from the refurbished composite deck and wrap-around porch enclosed with clear vinyl. Additional highlights include: Encapsulated crawl space? Low-maintenance composite decking? Abundant outdoor storage/workspace New roof 2021 All ewindows by Anderson This unique property combines privacy and practicality with all the essentials for country living—schedule your private tour today!
Home Details
Home Type
- Single Family
Est. Annual Taxes
Year Built
- Built in 1975
Lot Details
- 5.09 Acre Lot
- Lot Dimensions are 612x361
- Rural Setting
- Cleared Lot
Parking
- 4 Car Detached Garage
Home Design
- Cape Cod Architecture
- 2-Story Property
- Vinyl Siding
- Vinyl Trim
Interior Spaces
- 2,340 Sq Ft Home
- Wood Burning Fireplace
- Free Standing Fireplace
- Entryway
- Living Room with Fireplace
- Crawl Space
Kitchen
- Eat-In Kitchen
- Oven or Range
- Dishwasher
Flooring
- Carpet
- Ceramic Tile
Bedrooms and Bathrooms
- 4 Bedrooms
- Main Floor Bedroom
- 2 Full Bathrooms
Laundry
- Laundry Room
- Dryer
- Washer
Outdoor Features
- Property is near a pond
- Deck
- Patio
- Shed
- Porch
Utilities
- Forced Air Heating System
- Heating System Uses Propane
- Electric Water Heater
- Water Softener is Owned
- Septic Tank
Listing and Financial Details
- Assessor Parcel Number 26-050-032-300-005-01
Map
Home Values in the Area
Average Home Value in this Area
Tax History
| Year | Tax Paid | Tax Assessment Tax Assessment Total Assessment is a certain percentage of the fair market value that is determined by local assessors to be the total taxable value of land and additions on the property. | Land | Improvement |
|---|---|---|---|---|
| 2024 | $679 | $86,500 | $0 | $86,500 |
| 2023 | $656 | $73,600 | $0 | $73,600 |
| 2022 | $1,468 | $66,000 | $0 | $0 |
| 2021 | $1,262 | $56,200 | $0 | $56,200 |
| 2020 | $1,262 | $54,500 | $0 | $54,500 |
| 2019 | $1,241 | $50,900 | $0 | $50,900 |
| 2018 | $1,217 | $43,100 | $0 | $43,100 |
| 2017 | $1,248 | $46,900 | $7,600 | $39,300 |
| 2016 | $1,240 | $44,600 | $6,800 | $37,800 |
| 2015 | -- | $45,800 | $7,600 | $38,200 |
| 2014 | -- | $42,600 | $7,600 | $35,000 |
Property History
| Date | Event | Price | Change | Sq Ft Price |
|---|---|---|---|---|
| 06/24/2025 06/24/25 | Price Changed | $245,000 | -5.4% | $105 / Sq Ft |
| 06/04/2025 06/04/25 | Price Changed | $259,000 | -3.7% | $111 / Sq Ft |
| 04/12/2025 04/12/25 | For Sale | $269,000 | -- | $115 / Sq Ft |
Similar Homes in Beaverton, MI
Source: Clare Gladwin Board of REALTORS®
MLS Number: 50171245
APN: 050-032-300-005-01
