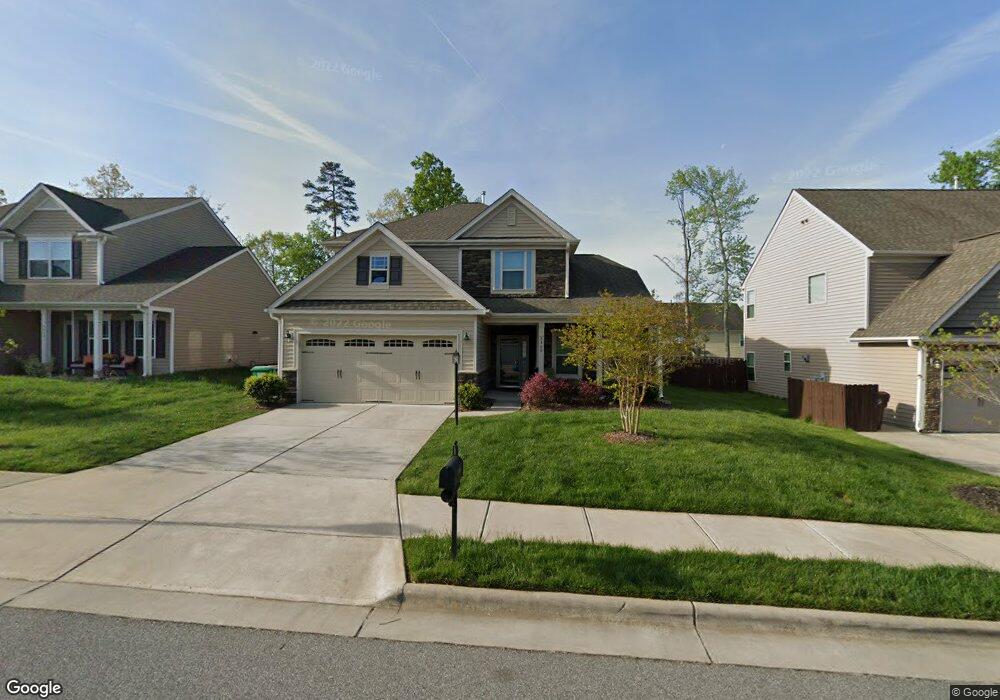2460 Bearded Iris Ln High Point, NC 27265
Sandy Ridge NeighborhoodEstimated Value: $396,000 - $415,000
4
Beds
3
Baths
2,406
Sq Ft
$168/Sq Ft
Est. Value
About This Home
This home is located at 2460 Bearded Iris Ln, High Point, NC 27265 and is currently estimated at $404,961, approximately $168 per square foot. 2460 Bearded Iris Ln is a home with nearby schools including Southwest Elementary School, Southwest Guilford Middle School, and Southwest Guilford High School.
Ownership History
Date
Name
Owned For
Owner Type
Purchase Details
Closed on
Feb 12, 2015
Sold by
Eastwood Construction Llc
Bought by
Frazier Camille T
Current Estimated Value
Home Financials for this Owner
Home Financials are based on the most recent Mortgage that was taken out on this home.
Original Mortgage
$207,660
Outstanding Balance
$158,993
Interest Rate
3.75%
Mortgage Type
New Conventional
Estimated Equity
$245,968
Purchase Details
Closed on
Oct 17, 2014
Bought by
Eastwood Construction Llc
Purchase Details
Closed on
Oct 18, 2013
Bought by
Venn Lilliefield Llc
Create a Home Valuation Report for This Property
The Home Valuation Report is an in-depth analysis detailing your home's value as well as a comparison with similar homes in the area
Home Values in the Area
Average Home Value in this Area
Purchase History
| Date | Buyer | Sale Price | Title Company |
|---|---|---|---|
| Frazier Camille T | $219,000 | None Available | |
| Eastwood Construction Llc | $37,500 | -- | |
| Venn Lilliefield Llc | -- | -- |
Source: Public Records
Mortgage History
| Date | Status | Borrower | Loan Amount |
|---|---|---|---|
| Open | Frazier Camille T | $207,660 |
Source: Public Records
Tax History Compared to Growth
Tax History
| Year | Tax Paid | Tax Assessment Tax Assessment Total Assessment is a certain percentage of the fair market value that is determined by local assessors to be the total taxable value of land and additions on the property. | Land | Improvement |
|---|---|---|---|---|
| 2025 | $4,421 | $320,800 | $64,000 | $256,800 |
| 2024 | $4,421 | $320,800 | $64,000 | $256,800 |
| 2023 | $4,421 | $320,800 | $64,000 | $256,800 |
| 2022 | $4,324 | $320,800 | $64,000 | $256,800 |
| 2021 | $3,105 | $225,300 | $48,000 | $177,300 |
| 2020 | $3,105 | $225,300 | $48,000 | $177,300 |
| 2019 | $3,105 | $225,300 | $0 | $0 |
| 2018 | $3,089 | $225,300 | $0 | $0 |
| 2017 | $3,089 | $225,300 | $0 | $0 |
| 2016 | $2,931 | $209,000 | $0 | $0 |
| 2015 | $1,734 | $123,000 | $0 | $0 |
| 2014 | -- | $0 | $0 | $0 |
Source: Public Records
Map
Nearby Homes
- 2459 Tannin Ct
- 4630 White Beard Rd
- 4427 Saddlewood Club Dr
- 2350 Birch View Dr
- 4711 Willowstone Dr
- 4713 Willowstone Dr
- 4715 Willowstone Dr
- 4710 Willowstone Dr
- 4712 Willowstone Dr
- 4723 Willowstone Dr
- 4725 Willowstone Dr
- 4714 Willowstone Dr
- 4716 Willowstone Dr
- 4722 Willowstone Dr
- 4743 Willowstone Dr
- Greenwich Plan at Trellises
- Bermuda Plan at Trellises
- Kingston Plan at Trellises
- Essex Plan at Trellises
- Cayman Plan at Trellises
- 2464 Bearded Iris Ln
- 2456 Bearded Iris Ln
- 2452 Bearded Iris Ln
- 2468 Bearded Iris Ln
- 2447 Alderbrook Dr
- 2451 Alderbrook Dr
- 2443 Alderbrook Dr
- 2455 Bearded Iris Ln
- 2451 Bearded Iris Ln
- 2459 Bearded Iris Ln
- 2455 Alderbrook Dr
- 2448 Bearded Iris Ln
- 2439 Alderbrook Dr
- 2472 Bearded Iris Ln
- 2463 Bearded Iris Ln
- 2447 Bearded Iris Ln
- 2459 Alderbrook Dr
- 2435 Alderbrook Dr
- 2476 Bearded Iris Ln
- 2444 Bearded Iris Ln
