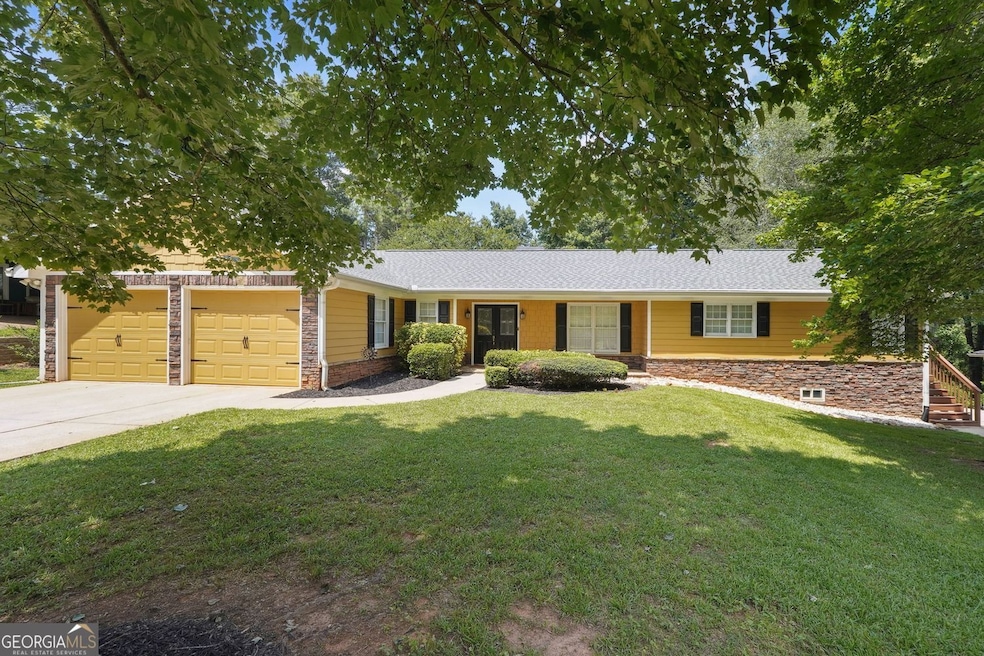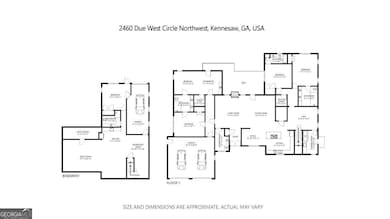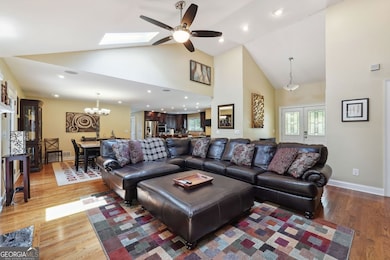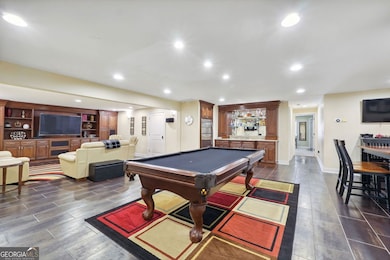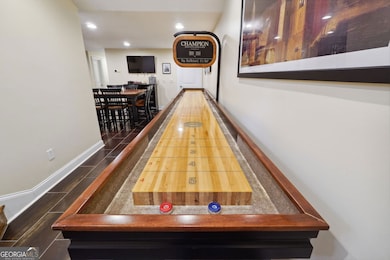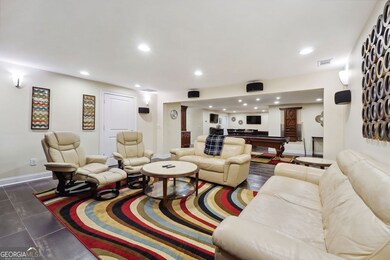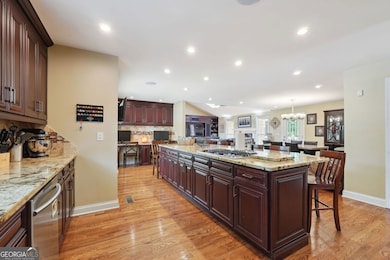2460 Due West Cir NW Kennesaw, GA 30152
Estimated payment $3,988/month
Highlights
- Airport or Runway
- Second Kitchen
- Deck
- Hayes Elementary School Rated A-
- Home Theater
- Vaulted Ceiling
About This Home
Easy to show in September! Finished Terrace level with dedicated garage and entrance! Must see move in ready home in a convenient Kennesaw location with ALL the upgrades! No HOA! Move in Ready! Separate driveway for your RV or Boat! With 5 bedrooms and 4.5 bathrooms, there is plenty of space for the entire family and guests. The 3rd car (heated and cooled) garage with separate entrance to terrace level could make the perfect in-law suite too. The main level features an open living concept and gourmet kitchen, with 4 bedrooms and 3.5 baths, one of which has its own kitchenette. Additional Luxury and Custom features include custom cabinetry, granite counter tops including one of the longest kitchen islands you will ever find! Must see floor to ceiling tile in the bathrooms! Dedicated workstations for the kids or remote work! Terrace level entertainment with bar, refrigerator and shuffleboard table! EV charging station in Garage. The details don't stop there, as the systems are all recent improvements. Water Heater and sewer lines replaced in 2023, Fully encapsulated and sealed crawlspace in 2022, Carrier 2ton 19 seer HVAC in 2022, Carrier High Efficiency 17 seer heat pump in 2024. There are so many details that you must see it in person. Watch the videos and 3D immersion too. Call your Full-time, hard-working Broker today to schedule a tour.
Listing Agent
High Caliber Realty Brokerage Phone: License #343823 Listed on: 05/13/2025

Home Details
Home Type
- Single Family
Est. Annual Taxes
- $3,952
Year Built
- Built in 1997 | Remodeled
Lot Details
- 0.25 Acre Lot
- Wood Fence
- Level Lot
Parking
- 6 Car Garage
Home Design
- 2-Story Property
- Slab Foundation
- Composition Roof
- Stone Siding
- Stone
Interior Spaces
- Wet Bar
- Home Theater Equipment
- Tray Ceiling
- Vaulted Ceiling
- Fireplace With Gas Starter
- Double Pane Windows
- Window Treatments
- Family Room
- Living Room with Fireplace
- Breakfast Room
- Home Theater
- Home Office
- Game Room
- Fire and Smoke Detector
Kitchen
- Second Kitchen
- Walk-In Pantry
- Double Oven
- Microwave
- Dishwasher
- Kitchen Island
- Solid Surface Countertops
- Disposal
Flooring
- Wood
- Carpet
- Stone
Bedrooms and Bathrooms
- Walk-In Closet
- Double Vanity
Laundry
- Laundry Room
- Dryer
- Washer
Finished Basement
- Basement Fills Entire Space Under The House
- Exterior Basement Entry
- Boat door in Basement
- Finished Basement Bathroom
Outdoor Features
- Deck
Schools
- Hayes Elementary School
- Pine Mountain Middle School
- Kennesaw Mountain High School
Utilities
- Central Heating and Cooling System
- Gas Water Heater
- Cable TV Available
Listing and Financial Details
- Legal Lot and Block 7 / 3
Community Details
Overview
- No Home Owners Association
- Hillmont Subdivision
- Electric Vehicle Charging Station
Amenities
- Airport or Runway
Map
Home Values in the Area
Average Home Value in this Area
Tax History
| Year | Tax Paid | Tax Assessment Tax Assessment Total Assessment is a certain percentage of the fair market value that is determined by local assessors to be the total taxable value of land and additions on the property. | Land | Improvement |
|---|---|---|---|---|
| 2025 | $3,949 | $178,440 | $30,000 | $148,440 |
| 2024 | $3,952 | $178,440 | $30,000 | $148,440 |
| 2023 | $3,251 | $171,136 | $30,000 | $141,136 |
| 2022 | $3,269 | $145,660 | $26,000 | $119,660 |
| 2021 | $2,273 | $100,184 | $20,000 | $80,184 |
| 2020 | $1,961 | $85,940 | $16,000 | $69,940 |
| 2019 | $1,961 | $85,940 | $16,000 | $69,940 |
| 2018 | $1,961 | $85,940 | $16,000 | $69,940 |
| 2017 | $945 | $41,800 | $6,688 | $35,112 |
| 2016 | $946 | $41,800 | $6,688 | $35,112 |
| 2015 | $971 | $41,800 | $6,688 | $35,112 |
| 2014 | $979 | $41,800 | $0 | $0 |
Property History
| Date | Event | Price | List to Sale | Price per Sq Ft |
|---|---|---|---|---|
| 11/10/2025 11/10/25 | Pending | -- | -- | -- |
| 08/28/2025 08/28/25 | Price Changed | $695,000 | -0.7% | $143 / Sq Ft |
| 05/13/2025 05/13/25 | For Sale | $700,000 | -- | $144 / Sq Ft |
Purchase History
| Date | Type | Sale Price | Title Company |
|---|---|---|---|
| Deed | $25,000 | -- |
Mortgage History
| Date | Status | Loan Amount | Loan Type |
|---|---|---|---|
| Closed | $0 | No Value Available |
Source: Georgia MLS
MLS Number: 10521236
APN: 20-0177-0-047-0
- 2511 Due West Cir NW
- 2451 Pine Dr NW
- 2444 Woodland Dr NW
- 2345 Melody Ln NW
- 2441 Kennesaw Due West Rd NW
- 2269 Lakewood Dr NW
- 8080 Sumit Creek Dr NW
- 3025 Butler Creek Rd NW
- 2356 Kennesaw Oaks Trail NW
- 3016 Butler Creek Rd NW
- 2144 Kennesaw Due West Rd NW
- 6060 Steel Wood Dr NW
- 1979 Deco Dr
- 1987 Deco Dr
- 1991 Deco Dr
- 2767 Fullers Alley
- 2905 Fullers Alley
