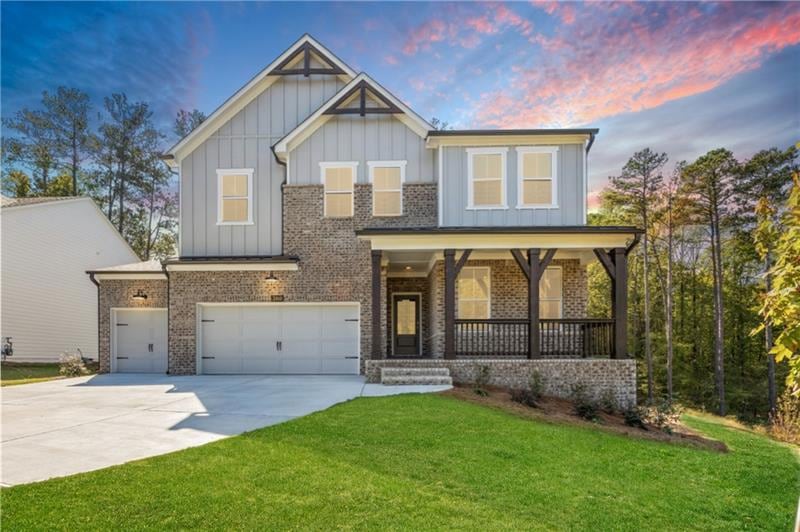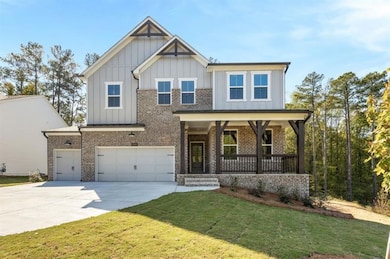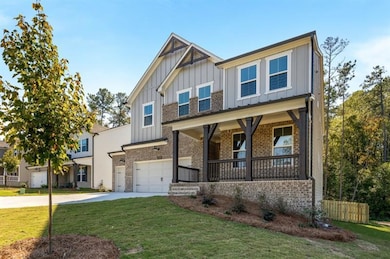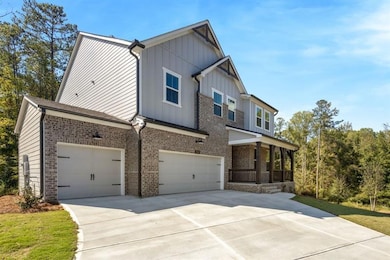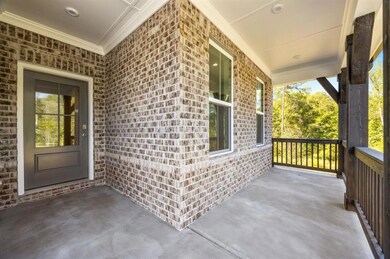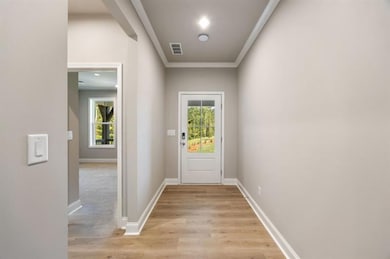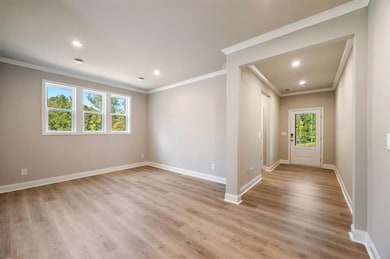2460 Hidden Creek Rd Kennesaw, GA 30125
Estimated payment $4,752/month
Highlights
- New Construction
- Deck
- Traditional Architecture
- ENERGY STAR Certified Homes
- Wooded Lot
- Wood Flooring
About This Home
Stunning new construction home loaded with upgrades and exquisite finishes throughout including a finished terrace level and sited on a quite cul-de-sac lot. You will find a convenient guest suite on the main level and full bath. The imposing 2-story great room boasts a gorgeous floor to ceiling stone fireplace that flows seamlessly to the Chef's delight gourmet kitchen featuring granite countertops, tiled backsplash, island, gas cooktop, double ovens and all stainless appliances. A sliding glass door from the eat-in kitchen provides a panoramic view to the covered deck and private, wooded backyard. The main level features hardwood floors throughout all living areas. French doors lead to a room perfect for a home office. There is a flex space that can serve as a formal dining room or other gathering area for entertainment. Plus there's a custom mudroom area for organizing coats, shoes, and bookbags. A beautiful staircase with iron balusters leads to the second level where you find an open loft that looks onto the 2-story great room. The loft provides another living space for a study or gathering area, office or teen hang-out. The spacious owner's suite showcases a spa-like bath dual vanities, marble tile flooring and walk-in shower, a large soaking tub & a private water closet. From the large walk-in closet in the owner's suite, you have access to the laundry room, a truly convenient and unique feature of this home's floor plan. Finishing out the upper level are three additional spacious bedrooms, one with en-suite bath and two that share a bath with double vanities. Transcend to the finished terrace level featuring a family/media room, bedroom, full bath plus additional unfinished area for storage or custom finishing. You will enjoy the fabulous mild climate and outdoor living on the covered porch with stairs leading to the lower-level patio and backyard. Energy and smart home features include an ELECTRIC CAR CHARGER in the 3-car garage, 65 gallon water heater which can be controlled with an app on your phone, ENERGY STAR appliances, 3 A/Cs which includes a modern cooling system with ceiling vents. Builder recognized as ENERGY STAR'S PARTNER OF THE YEAR FOR SUSTAINED EXCELLENCE, 8 years in a row! Built as an Energy Series READY home. READY homes are certified by the U.S. Department of Energy as a DOE Zero Energy Ready Home and are so energy efficient, adding solar could offset most, if not all, of the annual energy consumption of the home. Enjoy this stunning home while also knowing you can breathe easy with its exceptional energy efficiency, EPA Indoor AirPLUS certification and RHEIA air duct system. This home is conveniently located to excellent schools, Kennesaw National Battlefield Park, the charming downtown Kennesaw and Marietta Square with lots of shops and dining options. You have easy access to major thoroughfares to downtown Atlanta or Atlanta Hartsfield Airport. Call today for a private tour!
Home Details
Home Type
- Single Family
Est. Annual Taxes
- $1,447
Year Built
- Built in 2024 | New Construction
Lot Details
- 7,405 Sq Ft Lot
- Property fronts a private road
- Cul-De-Sac
- Landscaped
- Level Lot
- Wooded Lot
- Back and Front Yard
HOA Fees
- $58 Monthly HOA Fees
Parking
- 3 Car Attached Garage
- Parking Accessed On Kitchen Level
- Side Facing Garage
- Garage Door Opener
- Driveway Level
Home Design
- Traditional Architecture
- Composition Roof
- Cement Siding
- Brick Front
- Concrete Perimeter Foundation
Interior Spaces
- 2-Story Property
- Tray Ceiling
- Ceiling height of 9 feet on the lower level
- Ceiling Fan
- Factory Built Fireplace
- Electric Fireplace
- Double Pane Windows
- Insulated Windows
- Mud Room
- Entrance Foyer
- Family Room with Fireplace
- Living Room
- Breakfast Room
- Formal Dining Room
- Home Office
- Loft
- Pull Down Stairs to Attic
Kitchen
- Open to Family Room
- Eat-In Kitchen
- Breakfast Bar
- Walk-In Pantry
- Double Self-Cleaning Oven
- Gas Cooktop
- Range Hood
- Microwave
- Dishwasher
- Kitchen Island
- Stone Countertops
- Wood Stained Kitchen Cabinets
- Disposal
Flooring
- Wood
- Carpet
- Ceramic Tile
Bedrooms and Bathrooms
- Walk-In Closet
- Dual Vanity Sinks in Primary Bathroom
- Separate Shower in Primary Bathroom
- Soaking Tub
Laundry
- Laundry Room
- Laundry on upper level
- 220 Volts In Laundry
Finished Basement
- Basement Fills Entire Space Under The House
- Interior and Exterior Basement Entry
- Finished Basement Bathroom
- Natural lighting in basement
Home Security
- Carbon Monoxide Detectors
- Fire and Smoke Detector
Eco-Friendly Details
- Energy-Efficient Appliances
- ENERGY STAR Certified Homes
Outdoor Features
- Deck
- Covered Patio or Porch
- Rain Gutters
Schools
- Bullard Elementary School
- Mcclure Middle School
- Kennesaw Mountain High School
Utilities
- Forced Air Zoned Heating and Cooling System
- Underground Utilities
- 220 Volts in Garage
- 110 Volts
- Electric Water Heater
- High Speed Internet
- Cable TV Available
Community Details
- $1,500 Initiation Fee
- Fieldstone Realty Partners Association, Phone Number (404) 920-8621
- Pine Mountain Park Subdivision
- Rental Restrictions
- Electric Vehicle Charging Station
Listing and Financial Details
- Tax Lot 56
- Assessor Parcel Number 20016504070
Map
Home Values in the Area
Average Home Value in this Area
Property History
| Date | Event | Price | List to Sale | Price per Sq Ft |
|---|---|---|---|---|
| 06/25/2025 06/25/25 | Price Changed | $869,500 | -7.5% | $167 / Sq Ft |
| 04/10/2025 04/10/25 | Price Changed | $939,900 | -1.1% | $180 / Sq Ft |
| 02/21/2025 02/21/25 | For Sale | $949,900 | -- | $182 / Sq Ft |
Source: First Multiple Listing Service (FMLS)
MLS Number: 7528640
- 634 Georgia Ave
- 634 Georgia Ave Unit 123
- 1106 Frances St
- 234 Brooks St
- 325 Fairview Ave
- 729 S College St
- 151 W Ellawood Ave
- 149 Irwin St
- 1003 Fairview Ave
- 129 Thompson St
- 119 Jackson St
- 210 Merritts Ave
- 226 Central St
- 0 Philpot Springs Unit 10626665
- 1223 S Main St Unit SUITE 1
- 1223 S Main St Unit 1
- 217 E Gibson St
- 420 Thompson St
- 328 330 Stubbs
- 421 Wissahickon Ave
- 245 New Prospect Rd
- 621 Golden St
- 147 Portland Rd
- 4 E 1st St Unit B
- 3487 Wax Rd SE Unit 3487
- 18 Brookhaven Ct
- 16 Woodberry Dr SE
- 222 Eden Valley Rd SE
- 210 Arbor Dr
- 42 Bennett Way
- 1506 Old Cave Spring Rd SW
- 300 Alfred Ave SE
- 313 Chateau Dr SE Unit A
- 240 Park Rd SW Unit C
- 34 Woodwind Dr
- 15 Woodwind Dr
- 229 Southern Trace Way
- 2 Cliffview Dr SE Unit 6
- 2 Cliffview Dr SE Unit 5
- 374 Chesapeake Way
