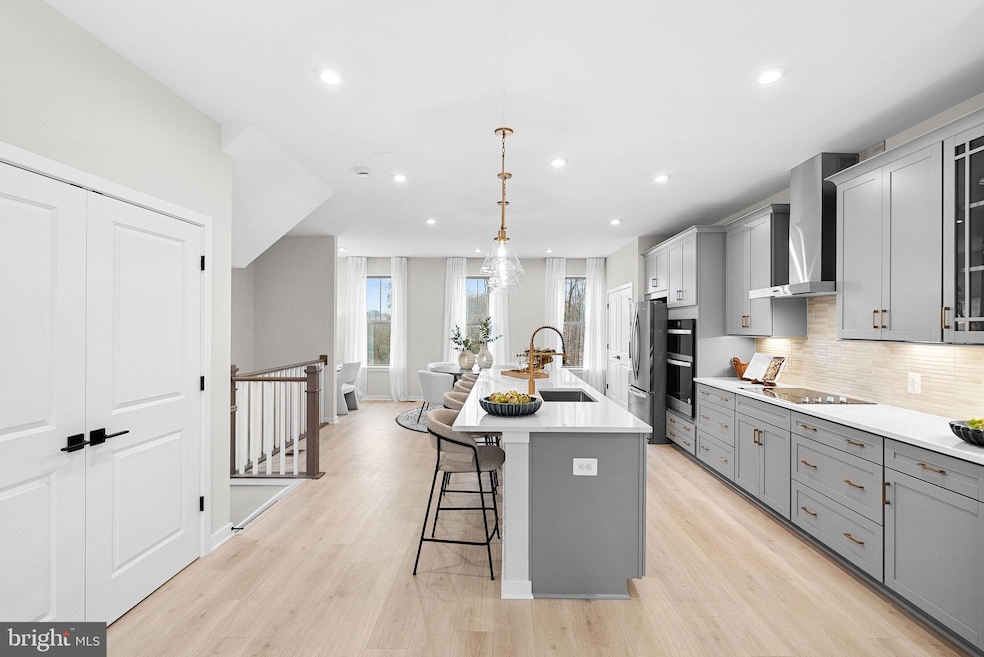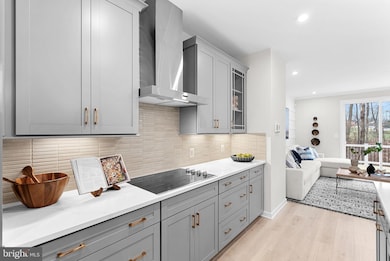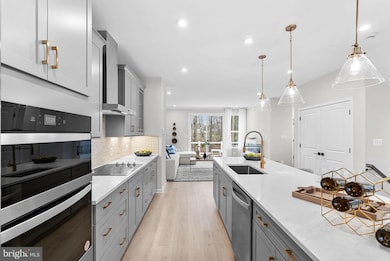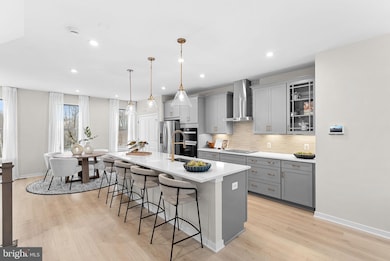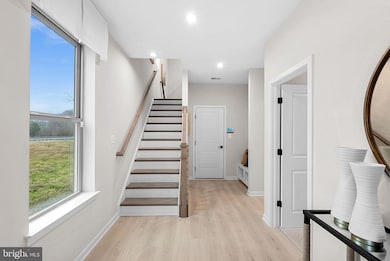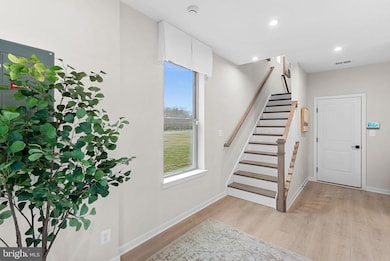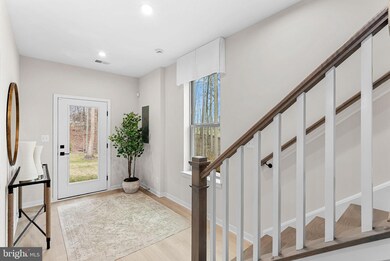2460 Mystic Maroon Terrace Ashburn, VA 20147
Estimated payment $5,051/month
Highlights
- New Construction
- Recreation Room
- Great Room
- Cedar Lane Elementary School Rated A
- Traditional Architecture
- Volleyball Courts
About This Home
NEW CONSTRUCTION. BASE LISTING for Base Harding floorplan. Brand-new 2 car garage home available for winter move in. This 3-level End Unit Harding townhome with 3-bedrooms and 2.5 bathrooms boasts 9 ft. ceilings throughout. The beautiful gourmet kitchen features upgraded cabinets, pendant lighting, quartz countertops, tile backsplash, a large pantry, range hood, microwave/wall oven and stainless-steel Whirlpool appliances. Designer laminate flooring is throughout the main floor’s kitchen and great room. The spacious primary has a generous walk-in closet, and the luxury primary bathroom features raised double vanities with quartz countertops and a spa shower with seat & designer ceramic tile. This home’s 2-car garage is complete with an electric vehicle charger compatible outlet. Enjoy low maintenance living in this community, where snow removal, lawn care, and more are all seamlessly handled through affordable HOA fees. Get $20K in Closing Costs* and a free deck or fireplace until 11/30!** See New Home Counselor for details. Belmont Park offers true low-maintenance living with luxury townhomes and condos where lawn care is handled for you. These homes are built for efficiency, reducing common repairs and upkeep—giving you more time to enjoy life, not maintain it. Plus, enjoy community amenities such as bocce ball, volleyball, playgrounds, play mounds, and community greenspace. Belmont Park’s brand-new 2-story homes in Ashburn, VA, are DOE Zero Energy Ready HomesTM in an ideal location. This community offers everything within reach— beautiful parks and recreation centers; quick access to major roadways; and proximity to Dulles Airport. Dining and entertainment abound in Ashburn, from upscale spots like Cooper’s Hawk Winery to lively venues like TopGolf. MODEL HOME HOURS: Mon-Sun: 10 AM – 5 PM. Use 19774 Sepia Square Ashburn, VA 20147 for directions in GPS.
Listing Agent
(703) 447-7680 vicki@pearsonsmithrealty.com Pearson Smith Realty, LLC License #0225201916 Listed on: 11/19/2025

Open House Schedule
-
Saturday, November 22, 20251:00 to 4:00 pm11/22/2025 1:00:00 PM +00:0011/22/2025 4:00:00 PM +00:00**OPEN HOUSE** BASE LISTING for Base Harding floorplan. Brand-new 2 car garage home available for winter move in. This 3-level End Unit Harding townhome with 3-bedrooms and 2.5 bathrooms boasts 9 ft. ceilings throughout. The beautiful gourmet kitchen features upgraded cabinets, pendant lighting, quartz countertops, tile backsplash, a large pantry, range hood, microwave/wall oven and stainless-steel Whirlpool appliances.Add to Calendar
-
Sunday, November 23, 20251:00 to 4:00 pm11/23/2025 1:00:00 PM +00:0011/23/2025 4:00:00 PM +00:00**OPEN HOUSE** BASE LISTING for Base Harding floorplan. Brand-new 2 car garage home available for winter move in. This 3-level End Unit Harding townhome with 3-bedrooms and 2.5 bathrooms boasts 9 ft. ceilings throughout. The beautiful gourmet kitchen features upgraded cabinets, pendant lighting, quartz countertops, tile backsplash, a large pantry, range hood, microwave/wall oven and stainless-steel Whirlpool appliances.Add to Calendar
Townhouse Details
Home Type
- Townhome
Year Built
- Built in 2025 | New Construction
Lot Details
- 2,105 Sq Ft Lot
- Property is in excellent condition
HOA Fees
- $160 Monthly HOA Fees
Parking
- 2 Car Attached Garage
- Front Facing Garage
Home Design
- Traditional Architecture
- Brick Exterior Construction
- HardiePlank Type
Interior Spaces
- 2,198 Sq Ft Home
- Property has 3 Levels
- Tray Ceiling
- Ceiling height of 9 feet or more
- Recessed Lighting
- ENERGY STAR Qualified Windows
- Great Room
- Dining Room
- Open Floorplan
- Home Office
- Recreation Room
- Laundry on upper level
Kitchen
- Electric Oven or Range
- Dishwasher
- Stainless Steel Appliances
- Kitchen Island
Flooring
- Carpet
- Laminate
Bedrooms and Bathrooms
- 3 Bedrooms
- Walk-In Closet
Eco-Friendly Details
- Energy-Efficient Appliances
- ENERGY STAR Qualified Equipment
- Fresh Air Ventilation System
Schools
- Newton-Lee Elementary School
- Belmont Ridge Middle School
- Riverside High School
Utilities
- Forced Air Heating and Cooling System
- Programmable Thermostat
- Electric Water Heater
Community Details
Overview
- $750 Capital Contribution Fee
- Association fees include common area maintenance, lawn maintenance, road maintenance, snow removal
- Built by BEAZER HOMES
- Belmont Park Subdivision, Harding Floorplan
Recreation
- Volleyball Courts
- Community Playground
Pet Policy
- Pets allowed on a case-by-case basis
Map
Home Values in the Area
Average Home Value in this Area
Property History
| Date | Event | Price | List to Sale | Price per Sq Ft |
|---|---|---|---|---|
| 11/19/2025 11/19/25 | For Sale | $779,990 | -- | $355 / Sq Ft |
Source: Bright MLS
MLS Number: VALO2111388
- 20314 Snowpoint Place
- 20278 Glenrobin Terrace
- 20250 Millstead Dr
- 20331 Susan Leslie Dr
- 20576 Ashburn Rd
- 44004 Florence Terrace
- 43709 Raleigh Place
- 20624 Camptown Ct
- 44202 Bristow Cir
- 44005 Gala Cir
- 44027 Gala Cir
- 44092 Natalie Terrace Unit 302
- 43582 Old Kinderhook Dr
- 20605 Cornstalk Terrace Unit 302
- 20600 Cornstalk Terrace Unit 202
- 20402 Cool Fern Square
- 43879 Glenhazel Dr
- 20044 Crew Square
- 20432 Cool Fern Square
- 43669 Hay Rd
- 43805 Sunset Terrace
- 43784 Brookline Terrace
- 43792 Sunset Terrace
- 20254 Ordinary Place
- 44084 Natalie Terrace Unit 301
- 44179 Paget Terrace
- 20590 Cornstalk Terrace Unit 302
- 20195 Hidden Creek Ct
- 20153 Valhalla Square
- 44226 Mossy Brook Square
- 44244 Mossy Brook Square
- 20471 Rolling Water Terrace
- 20467 Greymont Terrace
- 20070 Coltsfoot Terrace
- 43935 Hickory Corner Terrace Unit 109
- 43935 Hickory Corner Terrace Unit 114
- 44259 Huron Terrace
- 20401 Trails End Terrace
- 44290 Pawnee Terrace
- 20783 Apollo Terrace
