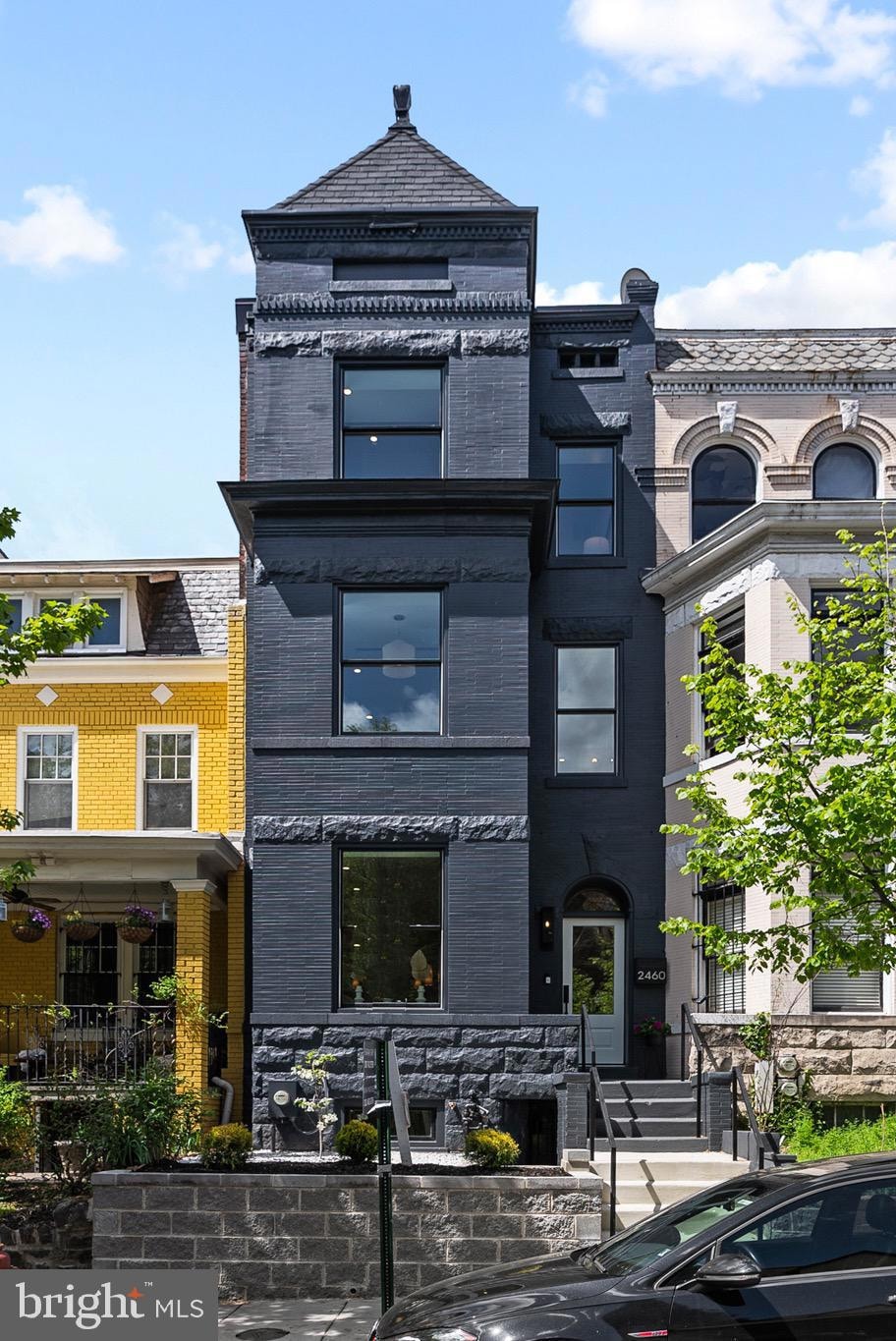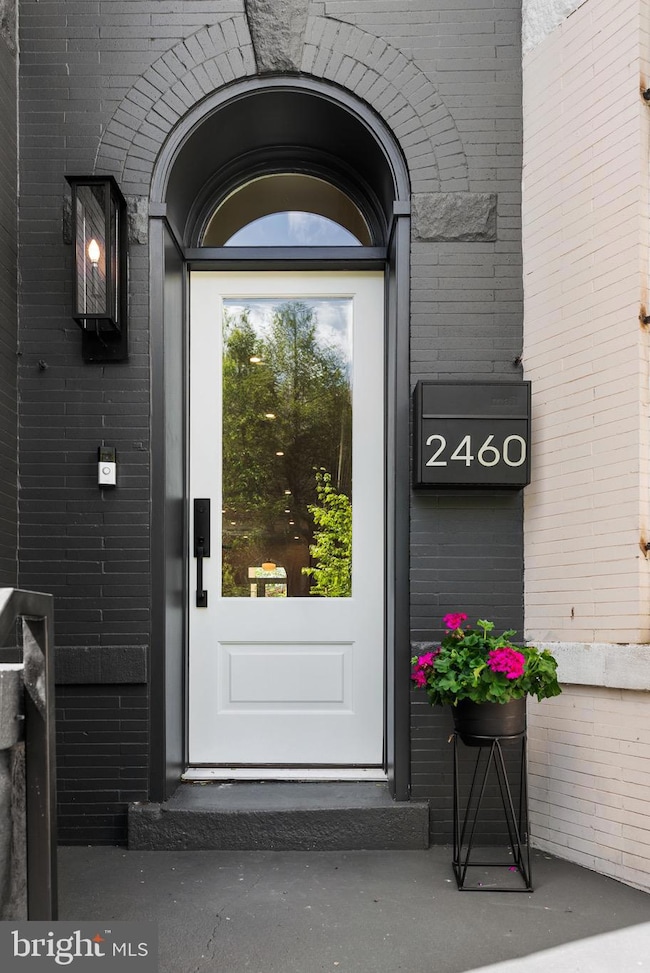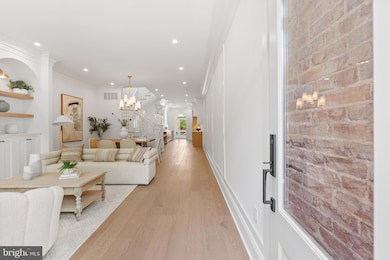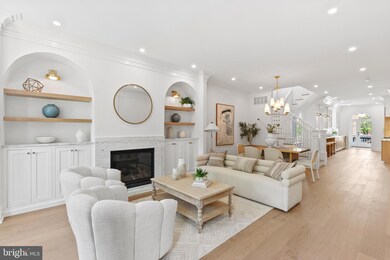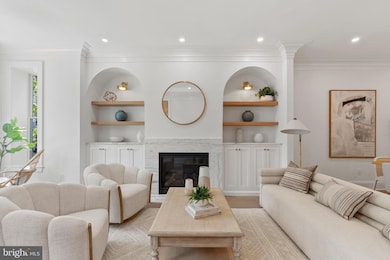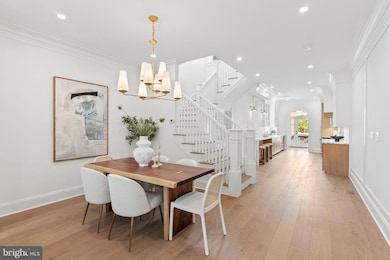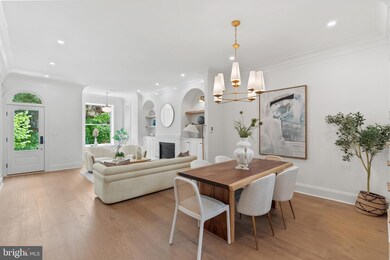
2460 Ontario Rd NW Washington, DC 20009
Adams Morgan NeighborhoodEstimated payment $13,229/month
Highlights
- Second Kitchen
- Rooftop Deck
- Open Floorplan
- Marie Reed Elementary School Rated A-
- Gourmet Kitchen
- 2-minute walk to Unity Park
About This Home
Historic Elegance Reimagined | This luxury full renovation by Ziba Management is a showstopper Victorian rowhome in the heart of the city, where historic charm meets curated, high-end design. Set on a quiet, tree-lined block, the home's charcoal-painted brick facade and turreted roofline offer striking curb appeal and a hint at the refined craftsmanship found throughout.
Inside, four levels of beautifully finished living space unfold with wide-plank white oak floors, tall ceilings, elegant millwork, and abundant natural light. The main level is anchored by a sculptural central staircase and features a gracious living room with arched built-ins and a marble gas fireplace, a formal dining space, and a custom chef’s kitchen with honed marble countertops, natural wood cabinetry, Thermador appliances, and custom hardware. An exquisite powder room with custom mural wallpaper and a fluted marble sink makes a bold impression.
Upstairs, the primary suite offers treetop views and a spa-inspired bath with dual vanity, wet-room shower / soaking tub, and dramatic custom tilework. Additional bedrooms and bathrooms, each with their own unique finishes, provide generous space for family, guests, or home office use. On the top level, a lounge with wet bar opens to a private roof deck with expansive city views—perfect for entertaining or relaxing above the trees.
The fully finished lower level includes a well-appointed kitchenette/bar, living room, bedroom, and full bath with private entry, which is ideal for guests, an au pair suite, or rental potential. Out back, a fenced flagstone patio and yard lead to rare detached garage parking.
Located between Adams Morgan, DuPont, Kalorama, and Mount Pleasant, you are truly in the center of it all! To name a few, The Line Hotel, Tail Up Goat, Tryst, so many other amazing restaurants, boutiques, and green spaces all at your doorstep!
Townhouse Details
Home Type
- Townhome
Est. Annual Taxes
- $6,597
Year Built
- Built in 1905 | Remodeled in 2025
Parking
- 1 Car Detached Garage
- Rear-Facing Garage
Home Design
- Victorian Architecture
- Brick Exterior Construction
Interior Spaces
- Property has 4 Levels
- Open Floorplan
- Wet Bar
- Built-In Features
- Bar
- Skylights
- Recessed Lighting
- Wood Flooring
Kitchen
- Gourmet Kitchen
- Second Kitchen
- Gas Oven or Range
- Built-In Microwave
- Extra Refrigerator or Freezer
- Freezer
- Dishwasher
- Stainless Steel Appliances
- Upgraded Countertops
- Disposal
Bedrooms and Bathrooms
- En-Suite Bathroom
- Walk-In Closet
- Soaking Tub
- Bathtub with Shower
- Walk-in Shower
Laundry
- Laundry on lower level
- Stacked Washer and Dryer
Finished Basement
- Walk-Out Basement
- Interior, Front, and Rear Basement Entry
- Basement Windows
Utilities
- Forced Air Heating and Cooling System
- Electric Water Heater
Additional Features
- More Than Two Accessible Exits
- Rooftop Deck
- 2,209 Sq Ft Lot
Community Details
- No Home Owners Association
- Mount Pleasant Subdivision
Listing and Financial Details
- Tax Lot 852
- Assessor Parcel Number 2563//0852
Map
Home Values in the Area
Average Home Value in this Area
Tax History
| Year | Tax Paid | Tax Assessment Tax Assessment Total Assessment is a certain percentage of the fair market value that is determined by local assessors to be the total taxable value of land and additions on the property. | Land | Improvement |
|---|---|---|---|---|
| 2024 | $9,922 | $1,167,260 | $583,680 | $583,580 |
| 2023 | $3,470 | $1,144,030 | $560,670 | $583,360 |
| 2022 | $3,424 | $1,084,250 | $535,590 | $548,660 |
| 2021 | $3,271 | $1,062,930 | $522,250 | $540,680 |
| 2020 | $3,118 | $1,028,240 | $515,270 | $512,970 |
| 2019 | $6,469 | $988,740 | $471,050 | $517,690 |
| 2018 | $2,837 | $956,710 | $0 | $0 |
| 2017 | $2,583 | $922,810 | $0 | $0 |
| 2016 | $2,351 | $858,850 | $0 | $0 |
| 2015 | $2,138 | $818,430 | $0 | $0 |
| 2014 | $1,949 | $720,300 | $0 | $0 |
Property History
| Date | Event | Price | Change | Sq Ft Price |
|---|---|---|---|---|
| 09/04/2025 09/04/25 | For Sale | $2,295,000 | -2.1% | $644 / Sq Ft |
| 08/07/2025 08/07/25 | Price Changed | $2,345,000 | -2.1% | $658 / Sq Ft |
| 06/05/2025 06/05/25 | Price Changed | $2,395,000 | 0.0% | $672 / Sq Ft |
| 06/05/2025 06/05/25 | For Sale | $2,395,000 | -4.0% | $672 / Sq Ft |
| 06/01/2025 06/01/25 | Off Market | $2,495,000 | -- | -- |
| 04/24/2025 04/24/25 | For Sale | $2,495,000 | +107.9% | $700 / Sq Ft |
| 03/13/2024 03/13/24 | For Sale | $1,200,000 | 0.0% | $402 / Sq Ft |
| 03/11/2024 03/11/24 | Sold | $1,200,000 | -- | $402 / Sq Ft |
| 03/11/2024 03/11/24 | Pending | -- | -- | -- |
Purchase History
| Date | Type | Sale Price | Title Company |
|---|---|---|---|
| Deed | $2,402,172 | Citizens Title | |
| Gift Deed | -- | None Available | |
| Deed | $100,000 | Island Title Corp |
Mortgage History
| Date | Status | Loan Amount | Loan Type |
|---|---|---|---|
| Open | $1,309,385 | Construction | |
| Previous Owner | $353,500 | FHA | |
| Previous Owner | $100,000 | New Conventional |
Similar Homes in Washington, DC
Source: Bright MLS
MLS Number: DCDC2148886
APN: 2563-0852
- 2419 Ontario Rd NW Unit 202
- 2412 17th St NW Unit 301
- 2412 17th St NW Unit 202
- 2440 Ontario Rd NW Unit 6
- 2440 Ontario Rd NW Unit 3
- 2440 Ontario Rd NW Unit 9
- 1716 Euclid St NW
- 1714 Euclid St NW Unit 1
- 1714 Euclid St NW Unit 2
- 1710 Euclid St NW
- 1700 Kalorama Rd NW Unit 310
- 1700 Kalorama Rd NW Unit 206
- 1700 Kalorama Rd NW Unit 207
- 2370 Champlain St NW Unit 12
- 2354 Champlain St NW
- 2356 Champlain St NW
- 2352 Champlain St NW
- 2515 Ontario Rd NW Unit 1
- 2517 Ontario Rd NW Unit 3
- 2517 Ontario Rd NW Unit 8
- 2370 Champlain St NW Unit 10
- 2337 Champlain St NW Unit PH405
- 2400 Ontario Rd NW
- 2441 18th St NW Unit 6
- 2441 18th St NW Unit 5
- 2425 17th St NW
- 1724 Kalorama Rd NW
- 1777 Columbia Rd NW
- 2452 1/2 18th St NW Unit ID1034721P
- 1631 Kalorama Rd NW
- 2298 Champlain St NW Unit A
- 1630 Euclid St NW
- 1844 Columbia Rd NW Unit Adams Morgan
- 1803 Biltmore St NW
- 1631 Euclid St NW
- 1754 Lanier Place NW
- 2400 16th St NW
- 2420 16th St NW
- 1851 Columbia Rd NW Unit 706
- 1745 Lanier Place NW Unit 2- BASEMENT
