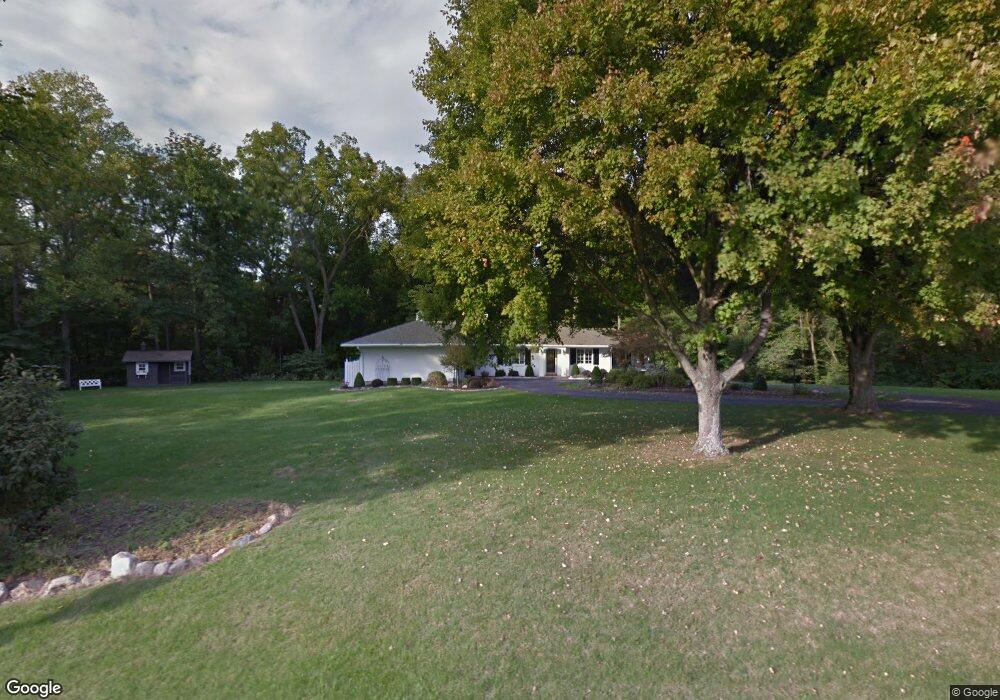Estimated Value: $359,000 - $539,000
2
Beds
2
Baths
1,910
Sq Ft
$252/Sq Ft
Est. Value
About This Home
This home is located at 2460 Spahr Rd, Xenia, OH 45385 and is currently estimated at $482,197, approximately $252 per square foot. 2460 Spahr Rd is a home located in Greene County with nearby schools including Bell Creek Intermediate School, Stephen Bell Elementary School, and Bellbrook Middle School.
Ownership History
Date
Name
Owned For
Owner Type
Purchase Details
Closed on
Sep 30, 2022
Sold by
White Keith A and White Linda M
Bought by
Connor Chad and Cook Angela
Current Estimated Value
Home Financials for this Owner
Home Financials are based on the most recent Mortgage that was taken out on this home.
Original Mortgage
$300,000
Outstanding Balance
$255,687
Interest Rate
5.16%
Mortgage Type
New Conventional
Estimated Equity
$226,510
Purchase Details
Closed on
Aug 19, 2005
Sold by
Blair James Michael
Bought by
Studevant Thomas M and Studevant Cheri S
Home Financials for this Owner
Home Financials are based on the most recent Mortgage that was taken out on this home.
Original Mortgage
$150,000
Interest Rate
7.75%
Mortgage Type
Unknown
Purchase Details
Closed on
Nov 15, 2001
Sold by
White Keith A and White Linda M
Bought by
White Keith A and White Linda M
Purchase Details
Closed on
Dec 10, 1999
Sold by
Wright Susan B and Blair James
Bought by
White Keith A and White Linda M
Home Financials for this Owner
Home Financials are based on the most recent Mortgage that was taken out on this home.
Original Mortgage
$120,000
Interest Rate
6.5%
Create a Home Valuation Report for This Property
The Home Valuation Report is an in-depth analysis detailing your home's value as well as a comparison with similar homes in the area
Home Values in the Area
Average Home Value in this Area
Purchase History
| Date | Buyer | Sale Price | Title Company |
|---|---|---|---|
| Connor Chad | $450,000 | None Listed On Document | |
| Studevant Thomas M | $150,000 | Midwest Title Company | |
| White Keith A | -- | -- | |
| The Greene County Park District Board Of | -- | -- | |
| White Keith A | $150,000 | Equity Land Title Agency Inc |
Source: Public Records
Mortgage History
| Date | Status | Borrower | Loan Amount |
|---|---|---|---|
| Open | Connor Chad | $300,000 | |
| Previous Owner | Studevant Thomas M | $150,000 | |
| Previous Owner | White Keith A | $120,000 |
Source: Public Records
Tax History Compared to Growth
Tax History
| Year | Tax Paid | Tax Assessment Tax Assessment Total Assessment is a certain percentage of the fair market value that is determined by local assessors to be the total taxable value of land and additions on the property. | Land | Improvement |
|---|---|---|---|---|
| 2024 | $6,815 | $120,910 | $45,740 | $75,170 |
| 2023 | $6,815 | $120,910 | $45,740 | $75,170 |
| 2022 | $5,738 | $94,870 | $41,580 | $53,290 |
| 2021 | $5,802 | $94,870 | $41,580 | $53,290 |
| 2020 | $5,422 | $94,870 | $41,580 | $53,290 |
| 2019 | $5,415 | $87,630 | $41,580 | $46,050 |
| 2018 | $5,425 | $87,630 | $41,580 | $46,050 |
| 2017 | $5,301 | $87,630 | $41,580 | $46,050 |
| 2016 | $5,302 | $83,480 | $41,580 | $41,900 |
| 2015 | $5,218 | $83,480 | $41,580 | $41,900 |
| 2014 | $4,818 | $83,480 | $41,580 | $41,900 |
Source: Public Records
Map
Nearby Homes
- 2336 Washington Mill Rd
- 1753 Cedar Ridge Dr
- 1681 Valley Heights Rd
- 1839 Simison Rd
- 161 Belair Cir
- 144 Upper Hillside Dr
- 1667 Ardennes Oak Dr
- 3553 Shellbark Dr
- 196 Mound St
- 2018 Amberwood Ct
- 1711 Mcclellan Rd
- 3604 Cypress Pointe Dr
- 3604 Cypress Pointe Dr
- 3509 Marwood Dr
- 3656 Persimmon Ridge Place
- 1474 Hawkshead St
- Chatham Plan at Edenbridge
- Bellamy Plan at Edenbridge
- Holcombe Plan at Edenbridge
- Henley Plan at Edenbridge
- 2442 Spahr Rd
- 2408 Spahr Rd
- 2511 Spahr Rd
- 2406 Spahr Rd
- 2523 Spahr Rd
- 2529 Spahr Rd
- 2400 Spahr Rd
- 2380 Spahr Rd
- 2538 Spahr Rd
- 1700 Apache Trail
- 0 Spahr Rd
- 2535 Spahr Rd
- 2356 Spahr Rd
- 2356 Spahr Rd
- 2357 Spahr Rd
- 1697 Apache Trail
- 2336 Lower Bellbrook Rd
- 2336 Lower Bellbrook Rd
- 2552 Spahr Rd
- 1692 Apache Trail
