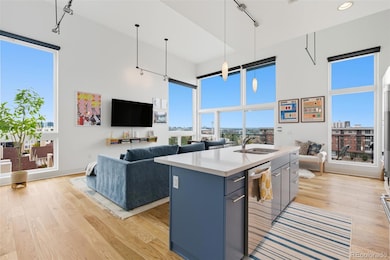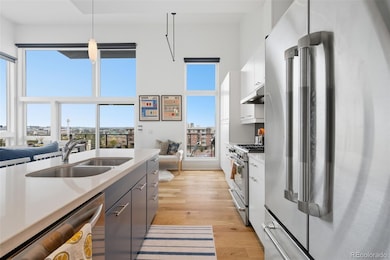2460 W 29th Ave Unit 406 Denver, CO 80211
Highland NeighborhoodEstimated payment $4,614/month
Highlights
- Fitness Center
- No Units Above
- City View
- Skinner Middle School Rated 9+
- Primary Bedroom Suite
- Open Floorplan
About This Home
Welcome to this stunning LoHi penthouse, where 15 foot ceilings and floor to ceiling windows fill the home with natural light. The open kitchen, living, and dining area is designed for entertaining, featuring white quartz counters, a large island, gas range, and modern cabinetry. An expansive balcony extends the living space outdoors and is perfect for morning coffee, rolling out a yoga mat, grilling, or simply enjoying the fresh Colorado air. The primary suite is a true retreat with room for a king bed, a spacious bath with dual vanities and glass shower, and a walk-in closet with custom organization. Across the home, a second bedroom and full guest bath provide versatility for guests, a home office, or gym. Recent updates include new engineered hardwood floors (2024), a new washer and dryer (2023), and a new water heater (2025). Residence 406 comes with a deeded parking space and adjacent storage cage in the secure heated garage. Building amenities include a gym and dog run. Step outside and enjoy all that LoHi has to offer, with some of Denver’s best restaurants, cafés, and shops just around the corner. Spend free time strolling Highlands Square or Sloan’s Lake, catch a game downtown, or head west with easy access to the mountains. Wherever the day takes you, you’ll love coming home to this bright and stylish penthouse in the heart of it all. Floor plan and features list in supplements.
Listing Agent
West and Main Homes Inc Brokerage Email: erin.senker@westandmain.com,215-907-2297 License #100107019 Listed on: 10/03/2025

Property Details
Home Type
- Condominium
Est. Annual Taxes
- $3,217
Year Built
- Built in 2006 | Remodeled
Lot Details
- No Units Above
- End Unit
- 1 Common Wall
- Southeast Facing Home
- Dog Run
HOA Fees
- $690 Monthly HOA Fees
Parking
- 1 Car Garage
- Heated Garage
- Secured Garage or Parking
Property Views
- City
- Mountain
Home Design
- Contemporary Architecture
- Entry on the 4th floor
- Stucco
Interior Spaces
- 1,224 Sq Ft Home
- 1-Story Property
- Open Floorplan
- Furnished or left unfurnished upon request
- Vaulted Ceiling
- Double Pane Windows
- Smart Window Coverings
- Mud Room
- Entrance Foyer
- Living Room
- Dining Room
Kitchen
- Eat-In Kitchen
- Range with Range Hood
- Microwave
- Freezer
- Dishwasher
- Kitchen Island
- Solid Surface Countertops
- Disposal
Flooring
- Bamboo
- Wood
- Carpet
- Tile
Bedrooms and Bathrooms
- 2 Main Level Bedrooms
- Primary Bedroom Suite
- En-Suite Bathroom
- Walk-In Closet
- 2 Full Bathrooms
Laundry
- Laundry Room
- Dryer
- Washer
Home Security
- Smart Locks
- Smart Thermostat
Outdoor Features
- Balcony
- Outdoor Gas Grill
Schools
- Edison Elementary School
- Skinner Middle School
- North High School
Utilities
- Forced Air Heating and Cooling System
- Electric Water Heater
- High Speed Internet
Additional Features
- Accessible Approach with Ramp
- Smoke Free Home
Listing and Financial Details
- Exclusions: Seller's personal property
- Assessor Parcel Number 2294-14-057
Community Details
Overview
- Association fees include insurance, ground maintenance, maintenance structure, recycling, sewer, snow removal, trash, water
- Simple Llc Association, Phone Number (303) 260-7177
- Mid-Rise Condominium
- Ayr Lofts Community
- Highland Park Subdivision
- Community Parking
Amenities
- Community Storage Space
- Elevator
Recreation
- Fitness Center
Pet Policy
- Dogs and Cats Allowed
Security
- Card or Code Access
- Fire and Smoke Detector
Map
Home Values in the Area
Average Home Value in this Area
Tax History
| Year | Tax Paid | Tax Assessment Tax Assessment Total Assessment is a certain percentage of the fair market value that is determined by local assessors to be the total taxable value of land and additions on the property. | Land | Improvement |
|---|---|---|---|---|
| 2024 | $3,217 | $40,620 | $5,510 | $35,110 |
| 2023 | $3,147 | $40,620 | $5,510 | $35,110 |
| 2022 | $2,942 | $36,990 | $4,890 | $32,100 |
| 2021 | $2,942 | $38,060 | $5,030 | $33,030 |
| 2020 | $2,764 | $37,250 | $5,030 | $32,220 |
| 2019 | $2,686 | $37,250 | $5,030 | $32,220 |
| 2018 | $2,876 | $37,170 | $4,570 | $32,600 |
| 2017 | $2,867 | $37,170 | $4,570 | $32,600 |
| 2016 | $2,788 | $34,190 | $2,802 | $31,388 |
| 2015 | $2,671 | $34,190 | $2,802 | $31,388 |
| 2014 | $2,469 | $29,730 | $2,523 | $27,207 |
Property History
| Date | Event | Price | List to Sale | Price per Sq Ft | Prior Sale |
|---|---|---|---|---|---|
| 10/03/2025 10/03/25 | For Sale | $695,000 | +6.9% | $568 / Sq Ft | |
| 06/27/2024 06/27/24 | Pending | -- | -- | -- | |
| 06/27/2024 06/27/24 | For Sale | $650,000 | 0.0% | $531 / Sq Ft | |
| 06/10/2024 06/10/24 | Sold | $650,000 | -- | $531 / Sq Ft | View Prior Sale |
Purchase History
| Date | Type | Sale Price | Title Company |
|---|---|---|---|
| Warranty Deed | $650,000 | Land Title | |
| Interfamily Deed Transfer | -- | First Integrity Title | |
| Warranty Deed | $450,000 | Homestead Title & Escrow | |
| Special Warranty Deed | $386,790 | Land Title Guarantee Company |
Mortgage History
| Date | Status | Loan Amount | Loan Type |
|---|---|---|---|
| Open | $455,000 | New Conventional | |
| Previous Owner | $405,000 | New Conventional | |
| Previous Owner | $264,000 | New Conventional | |
| Previous Owner | $367,450 | Purchase Money Mortgage |
Source: REcolorado®
MLS Number: 1625095
APN: 2294-14-057
- 2880 Zuni St Unit 408
- 2880 Zuni St Unit 404
- 2880 Zuni St Unit 303
- 2880 Zuni St Unit 308
- 2880 Zuni St Unit 503
- 2825 Wyandot St
- 2752 Clay St Unit 404
- 2736 Clay St
- 2900 Wyandot St Unit 101
- 3040 Zuni St Unit 7
- 2729 W 28th Ave Unit 407
- 2633 Bryant St
- 2733 W 28th Ave Unit 8
- 2600 W Argyle Place
- 3211 Zuni St Unit 9
- 2854 Eliot St
- 2912 Umatilla St
- 2112 W 31st Ave Unit 8
- 3297 Zuni St
- 3096 Umatilla St Unit A
- 2600 W 29th Ave Unit B
- 2828 Zuni St
- 2785 N Speer Blvd
- 2424-2434 W Caithness Place
- 3024-3024 Zuni St Unit 208.1413664
- 3024-3024 Zuni St Unit 306.1413670
- 3024-3024 Zuni St Unit 302.1413666
- 3024-3024 Zuni St Unit 307.1413671
- 3024-3024 Zuni St Unit 201.1413657
- 3024-3024 Zuni St Unit 104.1413656
- 3024-3024 Zuni St Unit 202.1413658
- 3024-3024 Zuni St Unit 204.1413660
- 3024-3024 Zuni St Unit 305.1413669
- 3024-3024 Zuni St Unit 100.1413652
- 3024-3024 Zuni St Unit 103.1413655
- 3024-3024 Zuni St Unit 303.1413667
- 3024-3024 Zuni St Unit 301.1413665
- 3024-3024 Zuni St Unit 304.1413668
- 3024-3024 Zuni St Unit 207.1413663
- 3024-3024 Zuni St Unit 206.1413662






