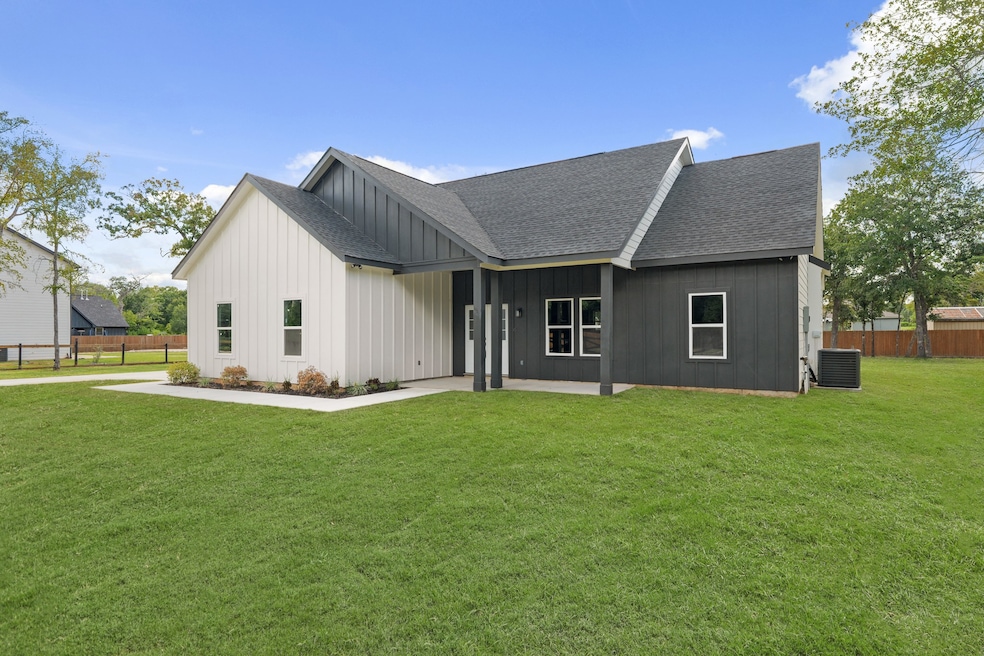
24601 Tipperary St Hempstead, TX 77445
Estimated payment $2,493/month
Total Views
103
3
Beds
2
Baths
1,900
Sq Ft
$232
Price per Sq Ft
Highlights
- Gated with Attendant
- Pond
- High Ceiling
- New Construction
- Traditional Architecture
- Granite Countertops
About This Home
Welcome Home! Indulge in luxury at this stunning property with soaring ceilings and elegant 9ft doors. The kitchen island is perfect for hosting gatherings, boasting granite counters and top-of-the-line stainless steel appliances. The farm sink adds a touch of charm, while the pot filler is a convenient feature for home chefs. Large primary bathroom offers oversized shower, double sinks, large closet. This home exudes sophistication and attention to detail at every corner.
Home Details
Home Type
- Single Family
Est. Annual Taxes
- $1,091
Year Built
- Built in 2023 | New Construction
Lot Details
- 0.79 Acre Lot
- Dirt Road
- Back Yard Fenced
HOA Fees
- $5 Monthly HOA Fees
Parking
- 2 Car Attached Garage
- Additional Parking
Home Design
- Traditional Architecture
- Slab Foundation
- Composition Roof
- Cement Siding
Interior Spaces
- 1,900 Sq Ft Home
- 1-Story Property
- Crown Molding
- High Ceiling
- Ceiling Fan
- Decorative Fireplace
- Formal Entry
- Family Room Off Kitchen
- Living Room
- Breakfast Room
- Open Floorplan
- Utility Room
- Washer and Electric Dryer Hookup
- Security Gate
Kitchen
- Breakfast Bar
- Oven
- Electric Cooktop
- Dishwasher
- Granite Countertops
- Pots and Pans Drawers
- Self-Closing Drawers and Cabinet Doors
- Disposal
- Pot Filler
Flooring
- Laminate
- Tile
Bedrooms and Bathrooms
- 3 Bedrooms
- 2 Full Bathrooms
- Double Vanity
- Bathtub with Shower
Eco-Friendly Details
- Energy-Efficient Thermostat
Outdoor Features
- Pond
- Rear Porch
Schools
- H T Jones Elementary School
- Schultz Junior High School
- Waller High School
Utilities
- Central Heating and Cooling System
- Programmable Thermostat
- Septic Tank
Community Details
Overview
- Association fees include recreation facilities
- Rolling Hills Poa, Phone Number (979) 525-6697
- Built by Eagle Creation Properties LLC
- Rolling Hills 5 Subdivision
Recreation
- Community Pool
- Park
Additional Features
- Picnic Area
- Gated with Attendant
Map
Create a Home Valuation Report for This Property
The Home Valuation Report is an in-depth analysis detailing your home's value as well as a comparison with similar homes in the area
Home Values in the Area
Average Home Value in this Area
Tax History
| Year | Tax Paid | Tax Assessment Tax Assessment Total Assessment is a certain percentage of the fair market value that is determined by local assessors to be the total taxable value of land and additions on the property. | Land | Improvement |
|---|---|---|---|---|
| 2024 | $710 | $64,180 | $64,180 | -- |
| 2023 | $710 | $51,350 | $51,350 | $0 |
| 2022 | $0 | $25,280 | $25,280 | -- |
| 2021 | $553 | $26,540 | $26,540 | $0 |
| 2020 | $519 | $24,330 | $24,330 | $0 |
| 2019 | $295 | $13,270 | $13,270 | $0 |
| 2018 | $218 | $10,110 | $10,110 | $0 |
| 2017 | $213 | $9,800 | $9,800 | $0 |
| 2016 | $213 | $9,800 | $9,800 | $0 |
| 2015 | $120 | $7,580 | $7,580 | $0 |
| 2014 | $120 | $5,370 | $5,370 | $0 |
Source: Public Records
Property History
| Date | Event | Price | Change | Sq Ft Price |
|---|---|---|---|---|
| 08/14/2025 08/14/25 | For Sale | $440,000 | -- | $232 / Sq Ft |
Source: Houston Association of REALTORS®
Purchase History
| Date | Type | Sale Price | Title Company |
|---|---|---|---|
| Deed | -- | Fidelity National Title | |
| Warranty Deed | $40,000 | None Listed On Document |
Source: Public Records
Mortgage History
| Date | Status | Loan Amount | Loan Type |
|---|---|---|---|
| Closed | $66,938 | Construction | |
| Open | $227,500 | New Conventional |
Source: Public Records
Similar Homes in Hempstead, TX
Source: Houston Association of REALTORS®
MLS Number: 38412488
APN: 27158
Nearby Homes
- 24585 Tipperary St
- 24649 Tipperary St
- 24629 Waterford St
- 00 Kerry St
- 24496 Kerry St
- 24476 Kerry St
- TBD Mayo Rd
- 24809 Waterford St
- 24571 Meath St
- 24585 Meath St
- 24696 Wicklow Rd
- 38056 S Bonnie Lake Dr
- 24644 Cavan St
- 24630 Cavan St
- 24994 Armagh Rd
- 38104 Bonnie Lake Dr S
- 0 N Bonnie Lake Dr
- 24555 Kerry St
- 24704 Killarney St
- 25450 Killarney St
- 24735 Waterford St
- 24585 Meath St
- 24644 Cavan St
- 24994 Armagh Rd
- 24738 Roscommon Ln
- 24600 Nine Bar Rd
- 36622 Tompkins Rd
- 26553 Doe Ln
- 35408 Fm 1488 Rd
- 28792 Waller Gladish Rd
- 42844 Henson Rd
- 300 7th St
- 506 9th St
- 23467 High Pt St
- 1306 Calvit St
- 29502 Fm 1736
- 23449 High Pt St
- 317 Owens Rd
- 125 Pine St
- 23411 Richards Rd






