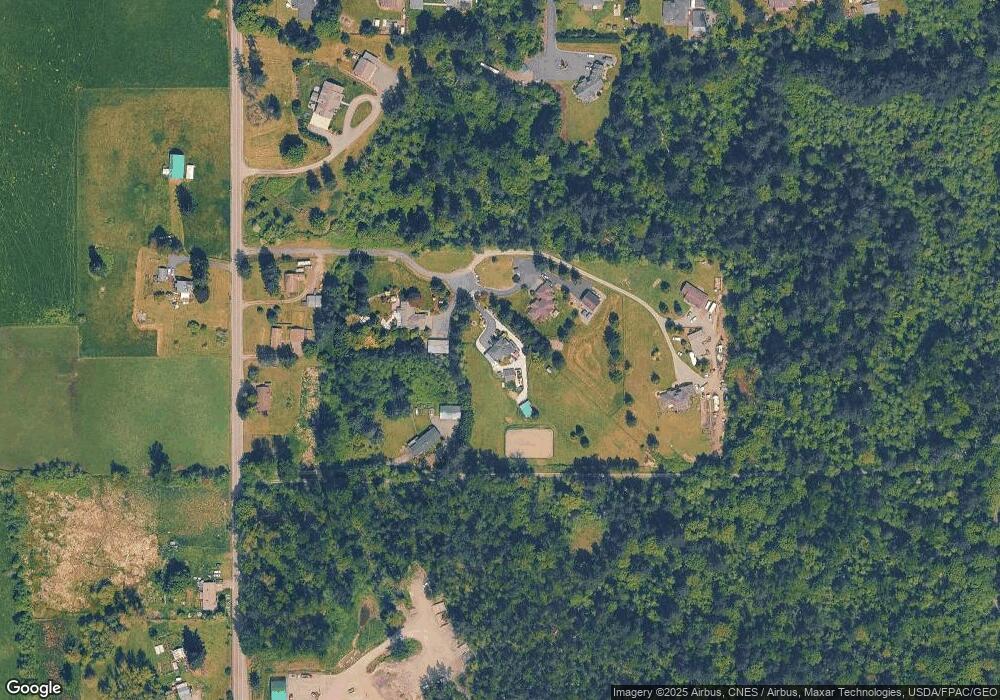24605 SE 390th St Enumclaw, WA 98022
Krain - Wabash NeighborhoodEstimated Value: $853,000 - $942,000
2
Beds
2
Baths
1,780
Sq Ft
$504/Sq Ft
Est. Value
About This Home
This home is located at 24605 SE 390th St, Enumclaw, WA 98022 and is currently estimated at $896,751, approximately $503 per square foot. 24605 SE 390th St is a home located in King County with nearby schools including Westwood Elementary School, Thunder Mountain Middle School, and Enumclaw Senior High School.
Ownership History
Date
Name
Owned For
Owner Type
Purchase Details
Closed on
Apr 9, 2009
Sold by
Jones Eric S
Bought by
Jones Renee M
Current Estimated Value
Purchase Details
Closed on
Jun 15, 2003
Sold by
Larson William A and Larson Linda K
Bought by
Jones Eric Stewart and Jones Renee Marie
Home Financials for this Owner
Home Financials are based on the most recent Mortgage that was taken out on this home.
Original Mortgage
$304,000
Interest Rate
5.18%
Purchase Details
Closed on
Apr 21, 1999
Sold by
Dorr Dennis D and Larkins Dorr Linda J
Bought by
Larson William A and Larson Linda K
Home Financials for this Owner
Home Financials are based on the most recent Mortgage that was taken out on this home.
Original Mortgage
$136,500
Interest Rate
6.98%
Purchase Details
Closed on
Apr 10, 1997
Sold by
Strong Larry J
Bought by
Larkins Linda J
Create a Home Valuation Report for This Property
The Home Valuation Report is an in-depth analysis detailing your home's value as well as a comparison with similar homes in the area
Home Values in the Area
Average Home Value in this Area
Purchase History
| Date | Buyer | Sale Price | Title Company |
|---|---|---|---|
| Jones Renee M | -- | The Talon Grou | |
| Jones Eric Stewart | $380,000 | Washington Tit | |
| Larson William A | $276,000 | Evergreen Title Company Inc | |
| Larkins Linda J | $65,000 | Fidelity National Title |
Source: Public Records
Mortgage History
| Date | Status | Borrower | Loan Amount |
|---|---|---|---|
| Previous Owner | Jones Eric Stewart | $304,000 | |
| Previous Owner | Larson William A | $136,500 | |
| Closed | Jones Eric Stewart | $57,000 |
Source: Public Records
Tax History
| Year | Tax Paid | Tax Assessment Tax Assessment Total Assessment is a certain percentage of the fair market value that is determined by local assessors to be the total taxable value of land and additions on the property. | Land | Improvement |
|---|---|---|---|---|
| 2024 | $8,058 | $773,000 | $281,000 | $492,000 |
| 2023 | $7,727 | $674,000 | $244,000 | $430,000 |
| 2022 | $6,724 | $761,000 | $278,000 | $483,000 |
| 2021 | $6,200 | $590,000 | $214,000 | $376,000 |
| 2020 | $6,132 | $489,000 | $208,000 | $281,000 |
| 2018 | $6,204 | $508,000 | $203,000 | $305,000 |
| 2017 | $5,703 | $451,000 | $181,000 | $270,000 |
| 2016 | $5,252 | $413,000 | $166,000 | $247,000 |
| 2015 | $4,726 | $366,000 | $155,000 | $211,000 |
| 2014 | -- | $317,000 | $148,000 | $169,000 |
| 2013 | -- | $310,000 | $145,000 | $165,000 |
Source: Public Records
Map
Nearby Homes
- 24608 SE 387th St
- 23831 SE 384th St
- 24225 SE 376th St
- 37436 239th Ave SE
- 39811 226th Ave SE
- 40980 SE 228th Ave
- 27325 SE 402nd
- 42008 254th Ave SE
- 27435 SE 402nd St
- 40109 278th Ave SE
- 37902 278th Ave SE
- 26104 SE 426th St
- 42421 264th Ave SE
- 37901 212th Ave SE
- 20633 SE 388th St
- 2811 Mchugh Ave
- 43128 260th Ave SE
- 21734 SE 358th St
- 34810 257th Ave SE
- 985 Riley Dr E
- 24612 SE 390th St
- 39132 244th Ave SE
- 24609 SE 390th St
- 24624 SE 390th St
- 249 SE 392nd St
- 39018 244th Ave SE
- 39110 244th Ave SE
- 24619 SE 387th St
- 38912 244th Ave SE
- 39019 244th Ave SE
- 39233 244th Ave SE
- 24681 SE 387th St
- 24631 SE 387th St
- 24525 SE 387th St
- 24723 SE 387th St
- 24511 SE 387th St
- 25000 SE 387th St
- 249 SE 387
- 39401 244th Ave SE
- 24421 SE 387th St
