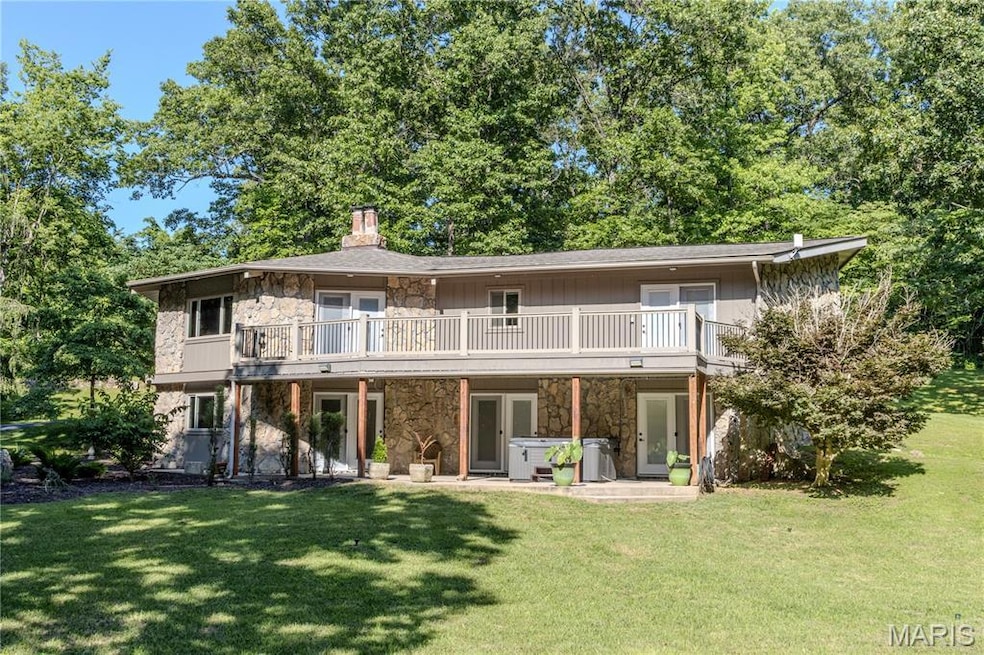
24608 Highway 17 Waynesville, MO 65583
Estimated payment $2,658/month
Highlights
- 5.92 Acre Lot
- Deck
- Wooded Lot
- Freedom Elementary School Rated A-
- Living Room with Fireplace
- Wood Flooring
About This Home
Amazing and truly one-of-a-kind, this stunning property is unlike anything you've seen before. Nestled on 5.96 secluded acres within the Waynesville School District, this home offers over 4,000 sq. ft. of total living space and showcases exquisite stonework throughout. A beautiful gated entrance leads to your private oasis, where mature trees, lush landscaping, and a serene setting await. Inside, the main level boasts an open floorplan with real hardwood floors, a spacious living area with an electric fireplace, and a huge chef’s kitchen featuring custom cabinetry, quartz countertops, and updated appliances. Three of the bedrooms offer private walkout access to the expansive deck, providing seamless indoor-outdoor living. The lower level is perfect for entertaining with a large open family room, wet bar with sink, a cozy wood-burning fireplace, and a bathrooms. You'll also enjoy new upgrades including a new roof, a freshly added side porch, and an asphalt driveway with a large paved area—perfect for a basketball or tennis court. Additional features include a newly purchased hot tub, seven walkout doors to the deck, and no neighbors in sight—offering unparalleled privacy. Whether you're looking for charm, space, or a park-like setting to relax and entertain, this home checks every box. A must-see to appreciate the character and comfort this property offers—schedule your private showing today!
Home Details
Home Type
- Single Family
Est. Annual Taxes
- $1,346
Year Built
- Built in 1976
Lot Details
- 5.92 Acre Lot
- Wooded Lot
- Back Yard
Home Design
- Rustic Architecture
Interior Spaces
- 2-Story Property
- Electric Fireplace
- Living Room with Fireplace
- 2 Fireplaces
Kitchen
- Gas Cooktop
- Microwave
- Dishwasher
Flooring
- Wood
- Carpet
- Concrete
Bedrooms and Bathrooms
- 3 Bedrooms
Finished Basement
- Bedroom in Basement
- Finished Basement Bathroom
Outdoor Features
- Deck
- Covered Patio or Porch
Schools
- Waynesville R-Vi Elementary School
- Waynesville Middle School
- Waynesville Sr. High School
Utilities
- Central Heating and Cooling System
- Heat Pump System
Community Details
- No Home Owners Association
Listing and Financial Details
- Assessor Parcel Number 11-8.0-34-003-002-014-000
Map
Home Values in the Area
Average Home Value in this Area
Tax History
| Year | Tax Paid | Tax Assessment Tax Assessment Total Assessment is a certain percentage of the fair market value that is determined by local assessors to be the total taxable value of land and additions on the property. | Land | Improvement |
|---|---|---|---|---|
| 2024 | $1,346 | $30,942 | $5,067 | $25,875 |
| 2023 | $1,315 | $30,942 | $5,067 | $25,875 |
| 2022 | $1,213 | $30,942 | $5,067 | $25,875 |
| 2021 | $1,199 | $30,942 | $5,067 | $25,875 |
| 2020 | $1,178 | $29,710 | $0 | $0 |
| 2019 | $1,178 | $29,710 | $0 | $0 |
| 2018 | $1,097 | $27,702 | $0 | $0 |
| 2017 | $1,097 | $29,134 | $0 | $0 |
| 2016 | $1,041 | $27,700 | $0 | $0 |
| 2015 | -- | $50,230 | $0 | $0 |
| 2014 | $1,988 | $50,230 | $0 | $0 |
Property History
| Date | Event | Price | Change | Sq Ft Price |
|---|---|---|---|---|
| 07/22/2025 07/22/25 | Price Changed | $465,000 | -6.1% | $113 / Sq Ft |
| 06/24/2025 06/24/25 | For Sale | $495,000 | -- | $120 / Sq Ft |
Purchase History
| Date | Type | Sale Price | Title Company |
|---|---|---|---|
| Deed | $135,000 | -- | |
| Warranty Deed | -- | None Available |
Mortgage History
| Date | Status | Loan Amount | Loan Type |
|---|---|---|---|
| Previous Owner | $179,500 | Stand Alone Refi Refinance Of Original Loan | |
| Previous Owner | $221,600 | Stand Alone Refi Refinance Of Original Loan |
Similar Homes in the area
Source: MARIS MLS
MLS Number: MIS25041981
APN: 11-8.0-34-003-002-014-000
- 28 Kirthwood Dr
- 100 James Luke St
- 24415 Missouri 17
- 203 Bobby Dale Dr
- 21730 Rudolph Rd
- 135 Mary Catherine
- 101 Story St
- 128 Jared St
- 143 Lyle Curtis Cir
- 118 Auburn Dr
- 100 Edna Unit B
- 600 Sunset Dr
- 162 Lyle Curtis Cir
- 000 Discovery Dr
- 1909 Long Dr
- 1802 Pearson St
- 604 Highway T
- 302 Highway T
- 188 Settlers Pass
- 0 Lot 16 Westwinds S D Unit MAR25013085






