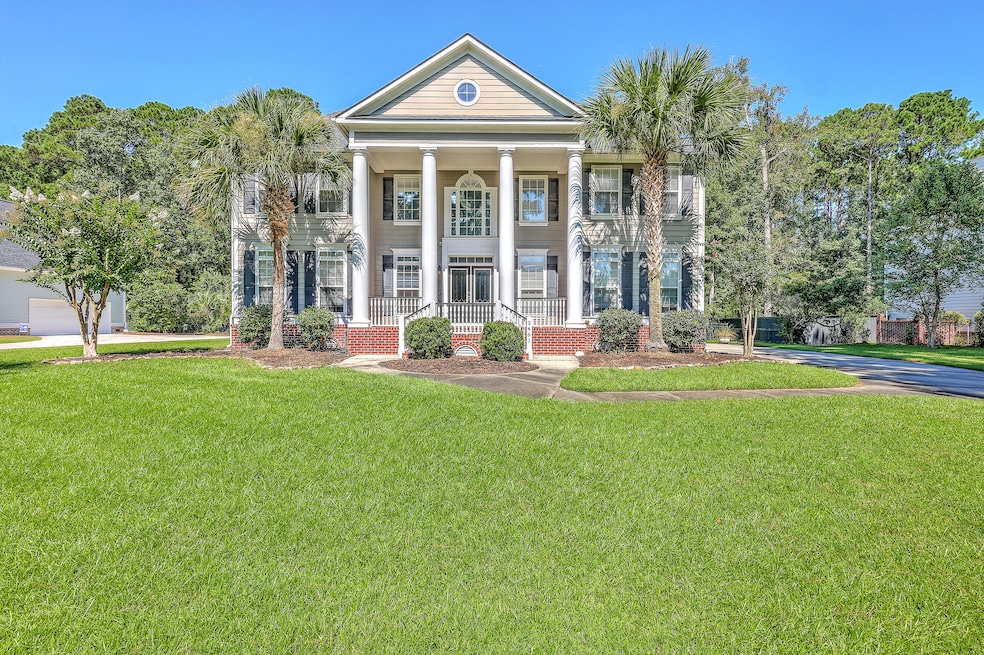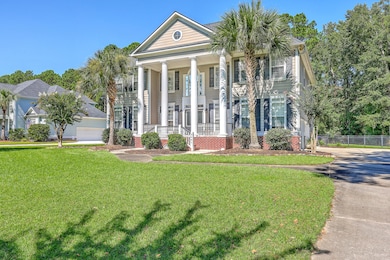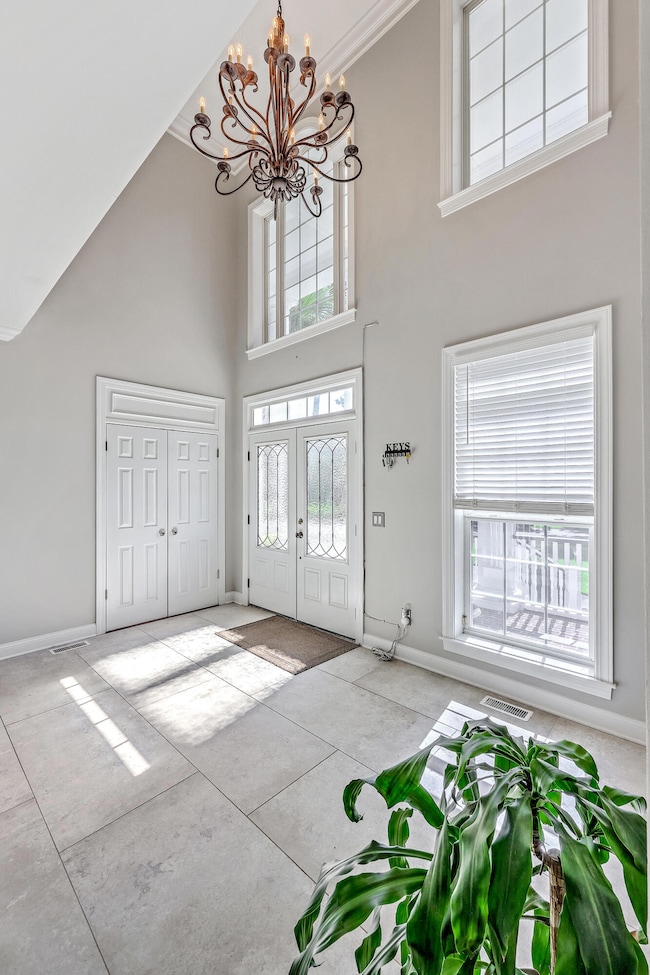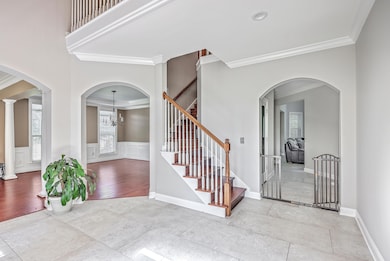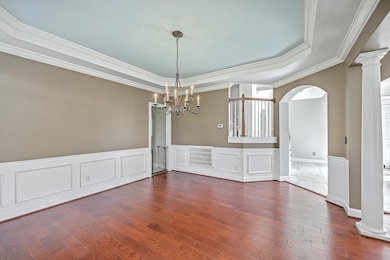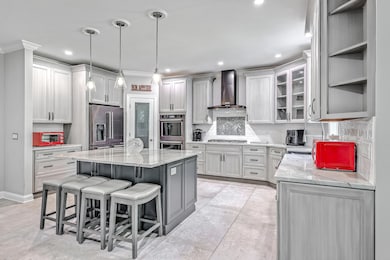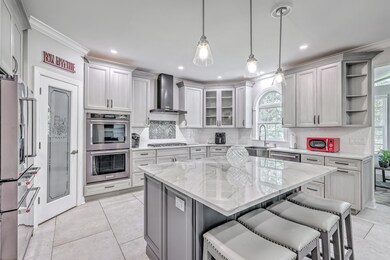2461 Darts Cove Way Mount Pleasant, SC 29466
Dunes West NeighborhoodEstimated payment $8,817/month
Highlights
- Sitting Area In Primary Bedroom
- Colonial Architecture
- Cathedral Ceiling
- Charles Pinckney Elementary School Rated A
- Deck
- Wood Flooring
About This Home
Welcome to your dream home! Nestled in the quiet, family-friendly neighborhood of Dunes West, a prestigious gated community. This beautifully maintained 4-5 bedroom, 4.5 - bathroom residence offers a blend of comfort, style and functionality. Step inside to
an open-concept living space with abundant natural light, updated flooring, and a cozy fireplace ideal for gatherings.
The newly renovated gourmet kitchen features granite countertops, stainless steel appliances, a large island and ample cabinet space - perfect for both everyday living
and entertaining. The spacious primary suite includes walk - in closets, dual vanities, a soaking tub w/ separate shower and a flex room.
Enjoy indoor-outdoor living with a large, fully fenced backyard, perfect for barbeques, kids and pets. Pool ready. Additional highlights include a media room/ nanny suite, three car garage, custom first floor walk in closet and new backyard deck.
Dunes West amenities include Community docks, walking and bike trails and a community pavilion. You can also join Dunes West Semi Private Golf Club, and pool club. Additionally, school district is rated "excellent".
Home is move-in ready.
Home Details
Home Type
- Single Family
Est. Annual Taxes
- $2,690
Year Built
- Built in 2003
Lot Details
- 0.54 Acre Lot
- Aluminum or Metal Fence
- Well Sprinkler System
HOA Fees
- $160 Monthly HOA Fees
Parking
- 3 Car Attached Garage
Home Design
- Colonial Architecture
- Traditional Architecture
- Architectural Shingle Roof
- Cement Siding
Interior Spaces
- 4,287 Sq Ft Home
- 3-Story Property
- Tray Ceiling
- Smooth Ceilings
- Cathedral Ceiling
- Ceiling Fan
- Gas Log Fireplace
- Thermal Windows
- Insulated Doors
- Entrance Foyer
- Family Room with Fireplace
- Formal Dining Room
- Sun or Florida Room
- Crawl Space
Kitchen
- Eat-In Kitchen
- Double Oven
- Gas Cooktop
- Ice Maker
- Dishwasher
- Disposal
Flooring
- Wood
- Ceramic Tile
Bedrooms and Bathrooms
- 5 Bedrooms
- Sitting Area In Primary Bedroom
- Dual Closets
- Walk-In Closet
- Soaking Tub
- Garden Bath
Laundry
- Laundry Room
- Washer and Electric Dryer Hookup
Outdoor Features
- Deck
- Rain Gutters
- Front Porch
Schools
- Charles Pinckney Elementary School
- Cario Middle School
- Wando High School
Utilities
- Central Air
- Heat Pump System
Community Details
- Club Membership Available
- Dunes West Subdivision
Map
Home Values in the Area
Average Home Value in this Area
Tax History
| Year | Tax Paid | Tax Assessment Tax Assessment Total Assessment is a certain percentage of the fair market value that is determined by local assessors to be the total taxable value of land and additions on the property. | Land | Improvement |
|---|---|---|---|---|
| 2024 | $2,690 | $27,120 | $0 | $0 |
| 2023 | $2,690 | $27,120 | $0 | $0 |
| 2022 | $2,481 | $27,120 | $0 | $0 |
| 2021 | $2,730 | $27,120 | $0 | $0 |
| 2020 | $2,794 | $27,120 | $0 | $0 |
| 2019 | $2,624 | $25,600 | $0 | $0 |
| 2017 | $2,586 | $25,600 | $0 | $0 |
| 2016 | $2,458 | $25,600 | $0 | $0 |
| 2015 | $2,573 | $25,600 | $0 | $0 |
| 2014 | $2,214 | $0 | $0 | $0 |
| 2011 | -- | $0 | $0 | $0 |
Property History
| Date | Event | Price | List to Sale | Price per Sq Ft |
|---|---|---|---|---|
| 09/18/2025 09/18/25 | For Sale | $1,600,000 | -- | $373 / Sq Ft |
Purchase History
| Date | Type | Sale Price | Title Company |
|---|---|---|---|
| Deed | $641,125 | -- | |
| Deed | $569,900 | -- | |
| Deed | $509,292 | -- | |
| Deed | $400,000 | -- | |
| Special Warranty Deed | $8,972,126 | -- |
Mortgage History
| Date | Status | Loan Amount | Loan Type |
|---|---|---|---|
| Previous Owner | $417,000 | New Conventional |
Source: CHS Regional MLS
MLS Number: 25025516
APN: 594-05-00-119
- 2429 Darts Cove Way
- 1756 Greenspoint Ct
- 1056 Lyle Way
- 1064 Lyle Way
- 1068 Lyle Way
- 2671 Fountainhead Way
- 2321 Darts Cove Way
- 1305 Whisker Pole Ln
- 2348 Darts Cove Way
- 2777 Oak Manor Dr
- 1721 Bowline Dr
- 3003 Yachtsman Dr
- 1913 Dunes Mill Way
- 3028 River Vista Drive Way
- 3081 Yachtsman Dr
- 3020 River Vista Way
- 3232 Pignatelli Crescent
- 124 Palm Cove Way
- 3011 River Vista Way
- 3065 Pignatelli Crescent
- 3107 Sturbridge Rd
- 3073 Sturbridge Rd
- 1802 Tennyson Row Unit 34
- 1727 Wyngate Cir
- 1428 Bloomingdaleq Ln
- 801 Twin Rivers Dr
- 1333 Heidiho Way
- 2645 Ringsted Ln
- 1408 Basildon Rd Unit 1408
- 3145 Queensgate Way
- 3500 Bagley Dr
- 2308 Andover Way
- 1198 Island Club Dr
- 101 Tea Farm Way
- 314 Commonwealth Rd
- 3738 Station Point Ct
- 2597 Larch Ln
- 1575 Watt Pond Rd
- 1588 Bloom St
- 1300 Park West Blvd Unit 515
