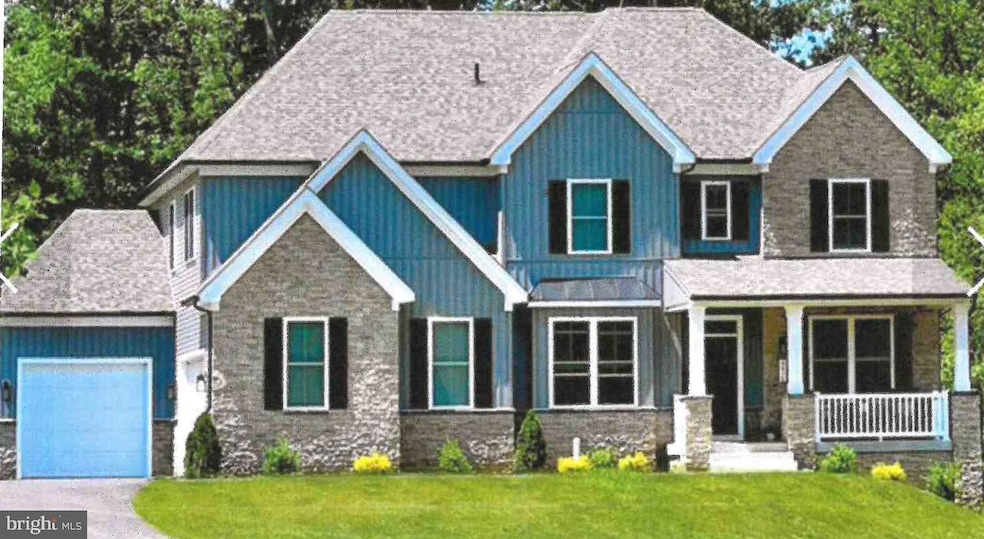
2461 Green Valley Rd Ijamsville, MD 21754
Green Valley NeighborhoodHighlights
- New Construction
- 1.56 Acre Lot
- Two Story Ceilings
- Green Valley Elementary School Rated A-
- Colonial Architecture
- Engineered Wood Flooring
About This Home
As of September 2024Lot is being offered by builder - To be built home. Check out Rylea Homes for possible floor plan. Sis options available. The Antietam is approximately 3,158 Square Feet (above grade) and has four bedrooms with 2.5 bathrooms. Builder is meeting with clients now - let's get your appointment today!
Last Agent to Sell the Property
Tyler Duncan Realty Partners, Inc. Listed on: 05/08/2024
Home Details
Home Type
- Single Family
Est. Annual Taxes
- $1,949
Lot Details
- 1.56 Acre Lot
- Property is in excellent condition
Parking
- 3 Garage Spaces | 1 Direct Access and 2 Detached
- 5 Driveway Spaces
- Parking Storage or Cabinetry
- Front Facing Garage
- Garage Door Opener
Home Design
- New Construction
- Colonial Architecture
- Contemporary Architecture
- Permanent Foundation
- Poured Concrete
- Frame Construction
- Vinyl Siding
Interior Spaces
- 2,847 Sq Ft Home
- Property has 3 Levels
- Two Story Ceilings
- Ceiling Fan
- 1 Fireplace
Flooring
- Engineered Wood
- Carpet
- Ceramic Tile
Bedrooms and Bathrooms
- 4 Bedrooms
Basement
- Heated Basement
- Basement Fills Entire Space Under The House
- Interior Basement Entry
- Sump Pump
- Space For Rooms
- Rough-In Basement Bathroom
Utilities
- Central Air
- Heat Pump System
- Well
- Electric Water Heater
Community Details
- No Home Owners Association
- Built by Rylea Homes
- Chestertown
Listing and Financial Details
- Tax Lot 14G
- Assessor Parcel Number 1107236565
Ownership History
Purchase Details
Home Financials for this Owner
Home Financials are based on the most recent Mortgage that was taken out on this home.Purchase Details
Home Financials for this Owner
Home Financials are based on the most recent Mortgage that was taken out on this home.Purchase Details
Similar Homes in Ijamsville, MD
Home Values in the Area
Average Home Value in this Area
Purchase History
| Date | Type | Sale Price | Title Company |
|---|---|---|---|
| Deed | $270,000 | Community Title | |
| Deed | $254,900 | Trusted Title | |
| Deed | $254,900 | Trusted Title | |
| Deed | -- | -- |
Mortgage History
| Date | Status | Loan Amount | Loan Type |
|---|---|---|---|
| Open | $766,550 | Construction | |
| Previous Owner | $191,175 | New Conventional | |
| Previous Owner | $0 | USDA | |
| Previous Owner | $300,000 | Unknown | |
| Previous Owner | $137,710 | Unknown |
Property History
| Date | Event | Price | Change | Sq Ft Price |
|---|---|---|---|---|
| 09/03/2024 09/03/24 | Sold | $960,082 | -0.5% | $337 / Sq Ft |
| 07/30/2024 07/30/24 | Pending | -- | -- | -- |
| 05/08/2024 05/08/24 | For Sale | $964,720 | +271.0% | $339 / Sq Ft |
| 08/30/2023 08/30/23 | Sold | $260,000 | 0.0% | -- |
| 08/20/2023 08/20/23 | Pending | -- | -- | -- |
| 07/18/2023 07/18/23 | For Sale | $259,900 | +2.0% | -- |
| 02/04/2022 02/04/22 | Sold | $254,900 | +2.0% | -- |
| 12/03/2021 12/03/21 | For Sale | $249,900 | -- | -- |
Tax History Compared to Growth
Tax History
| Year | Tax Paid | Tax Assessment Tax Assessment Total Assessment is a certain percentage of the fair market value that is determined by local assessors to be the total taxable value of land and additions on the property. | Land | Improvement |
|---|---|---|---|---|
| 2025 | $2,126 | $718,333 | -- | -- |
| 2024 | $2,126 | $175,600 | $175,600 | $0 |
| 2023 | $1,949 | $166,333 | $0 | $0 |
| 2022 | $1,824 | $157,067 | $0 | $0 |
| 2021 | $8 | $700 | $700 | $0 |
| 2020 | $8 | $700 | $700 | $0 |
| 2019 | $8 | $700 | $700 | $0 |
| 2018 | $8 | $700 | $700 | $0 |
| 2017 | $8 | $700 | $0 | $0 |
| 2016 | $8 | $700 | $0 | $0 |
| 2015 | $8 | $700 | $0 | $0 |
| 2014 | $8 | $700 | $0 | $0 |
Agents Affiliated with this Home
-
Brian Duncan

Seller's Agent in 2024
Brian Duncan
Tyler Duncan Realty Partners, Inc.
(301) 831-8575
1 in this area
107 Total Sales
-
Chad Tyler

Buyer's Agent in 2024
Chad Tyler
Tyler Duncan Realty Partners, Inc.
(301) 428-0705
1 in this area
19 Total Sales
-
Susan Gargon

Seller's Agent in 2023
Susan Gargon
Samson Properties
(240) 446-6085
2 in this area
55 Total Sales
-
Samantha Paul
S
Seller Co-Listing Agent in 2023
Samantha Paul
Samson Properties
(301) 639-0297
2 in this area
11 Total Sales
-
Annie O'Brien
A
Buyer's Agent in 2023
Annie O'Brien
Real Estate Teams, LLC
(301) 401-0405
2 in this area
11 Total Sales
-
Tony 'C' Checchia

Seller's Agent in 2022
Tony 'C' Checchia
VCRE.CO
(301) 471-8669
2 in this area
60 Total Sales
Map
Source: Bright MLS
MLS Number: MDFR2046000
APN: 07-236565
- 10009 York Dr
- 10007 York Dr
- 2299 Persimmon Dr
- 2959 Prices Distillery Rd
- 26500 Aiken Dr
- 2420 Prices Distillery Rd
- 26101 Frederick Rd
- 1901 Shel Mar Dr
- 11122 Innsbrook Way
- 3079 Lindsey Ct
- 3069 Lindsey Ct
- 9920 Doctor Perry Rd
- 0 Doctor Perry Rd Unit MDFR2065000
- 2749 Loch Haven Dr
- 26506 Clarksburg Rd
- 3401 Keats Terrace
- 3474 Pleasant Grove Dr
- 9321 Sorrel Ln
- 3218 Thornapple Dr
- 3460 Big Woods Rd
