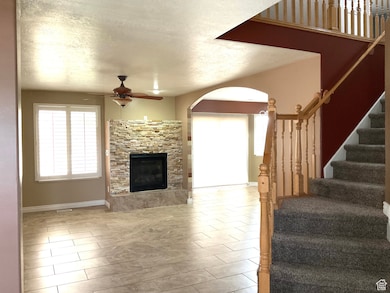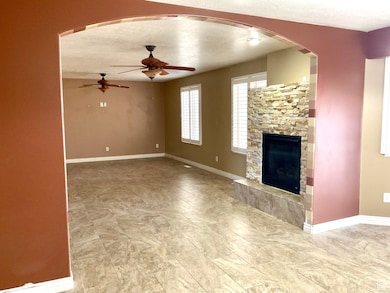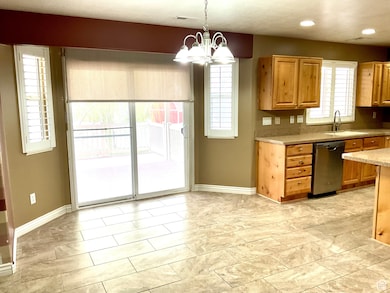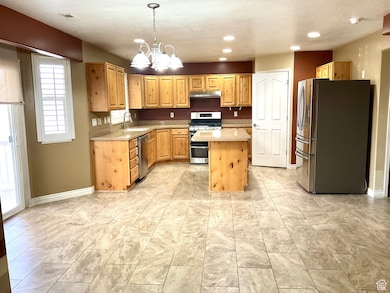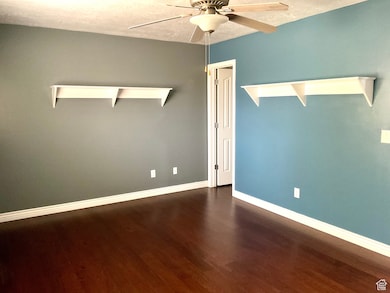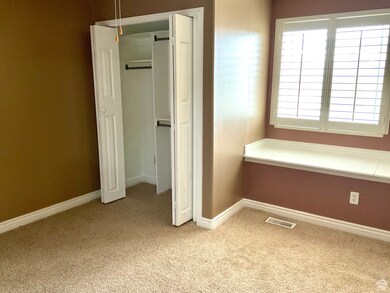
2461 N 2710 W Clearfield, UT 84015
Estimated payment $4,023/month
Highlights
- RV or Boat Parking
- Wood Flooring
- Granite Countertops
- Mature Trees
- 1 Fireplace
- 4-minute walk to Clinton Pond
About This Home
Luxury Living with 2 Master Suites, 5 Bathrooms & 4-Car Garage in Clinton! This stunning 5-bedroom, 5-bathroom home offers space, style, and versatility in one of Clinton's most desirable neighborhoods. With a park/fishing pond right around the corner, you can take a stroll, enjoy the ducks and maybe take in a little fishing. Two spacious master suites, it's perfect for multi-generational living or hosting long-term guests in comfort. Inside, you'll love the open-concept layout featuring plantation shutters, abundant natural light, and beautifully designed living spaces. The kitchen is complete with stainless steel appliances, ample cabinetry, and a large island for meal prep and gatherings. Both master suites include private bathrooms, while additional bedrooms are generously sized and well-appointed. The fully finished basement offers extra living space and has the potential for a full mother-in-law apartment, with room to add a second kitchenette and separate entrance. Step outside to a beautifully landscaped yard and enjoy the low-maintenance Trex deck-perfect for outdoor entertaining. With a rare 4-car garage and RV parking, there's no shortage of space for vehicles, toys, or storage. Conveniently located near schools, parks, shopping, and just minutes from Hill AFB and I-15, this home checks every box. Vacant ready for you!!!!
Listing Agent
Casie Kennedy
Real Broker, LLC License #4923425 Listed on: 04/08/2025
Home Details
Home Type
- Single Family
Est. Annual Taxes
- $6,073
Year Built
- Built in 2005
Lot Details
- 0.33 Acre Lot
- Property is Fully Fenced
- Landscaped
- Mature Trees
- Property is zoned Single-Family, R-1-15
Parking
- 4 Car Attached Garage
- RV or Boat Parking
Home Design
- Brick Exterior Construction
- Composition Roof
- Stucco
Interior Spaces
- 3,343 Sq Ft Home
- 3-Story Property
- Ceiling Fan
- 1 Fireplace
- Shades
- Plantation Shutters
- Exterior Basement Entry
- Gas Dryer Hookup
Kitchen
- Gas Oven
- Built-In Range
- Granite Countertops
Flooring
- Wood
- Carpet
- Tile
Bedrooms and Bathrooms
- 5 Bedrooms
- Walk-In Closet
Schools
- West Clinton Elementary School
- West Point Middle School
- Clearfield High School
Utilities
- Central Air
- No Heating
- Natural Gas Connected
Community Details
- No Home Owners Association
Listing and Financial Details
- Assessor Parcel Number 13-254-0074
Map
Home Values in the Area
Average Home Value in this Area
Tax History
| Year | Tax Paid | Tax Assessment Tax Assessment Total Assessment is a certain percentage of the fair market value that is determined by local assessors to be the total taxable value of land and additions on the property. | Land | Improvement |
|---|---|---|---|---|
| 2024 | $2,672 | $322,849 | $116,934 | $205,915 |
| 2023 | $2,672 | $565,000 | $136,545 | $428,455 |
| 2022 | $3,093 | $334,400 | $79,296 | $255,104 |
| 2021 | $2,677 | $443,000 | $106,486 | $336,514 |
| 2020 | $2,311 | $385,000 | $94,529 | $290,471 |
| 2019 | $2,252 | $368,000 | $103,059 | $264,941 |
| 2018 | $2,106 | $341,000 | $86,120 | $254,880 |
| 2016 | $1,867 | $159,720 | $34,345 | $125,375 |
| 2015 | $2,198 | $150,425 | $34,345 | $116,080 |
| 2014 | $1,690 | $142,318 | $34,345 | $107,973 |
| 2013 | -- | $131,418 | $30,425 | $100,993 |
Property History
| Date | Event | Price | Change | Sq Ft Price |
|---|---|---|---|---|
| 06/10/2025 06/10/25 | Price Changed | $636,800 | -0.8% | $190 / Sq Ft |
| 04/03/2025 04/03/25 | For Sale | $641,900 | -- | $192 / Sq Ft |
Purchase History
| Date | Type | Sale Price | Title Company |
|---|---|---|---|
| Corporate Deed | -- | Heritage West Title Ins Agen | |
| Corporate Deed | -- | Heritage West Title Ins Agen | |
| Corporate Deed | -- | Founders Title Co | |
| Corporate Deed | -- | Founders Title Co |
Mortgage History
| Date | Status | Loan Amount | Loan Type |
|---|---|---|---|
| Open | $178,500 | New Conventional | |
| Closed | $177,000 | New Conventional | |
| Closed | $25,000 | Credit Line Revolving | |
| Previous Owner | $181,460 | New Conventional | |
| Previous Owner | $182,700 | Unknown | |
| Previous Owner | $1,200,000 | Credit Line Revolving |
Similar Homes in Clearfield, UT
Source: UtahRealEstate.com
MLS Number: 2075747
APN: 13-254-0074

