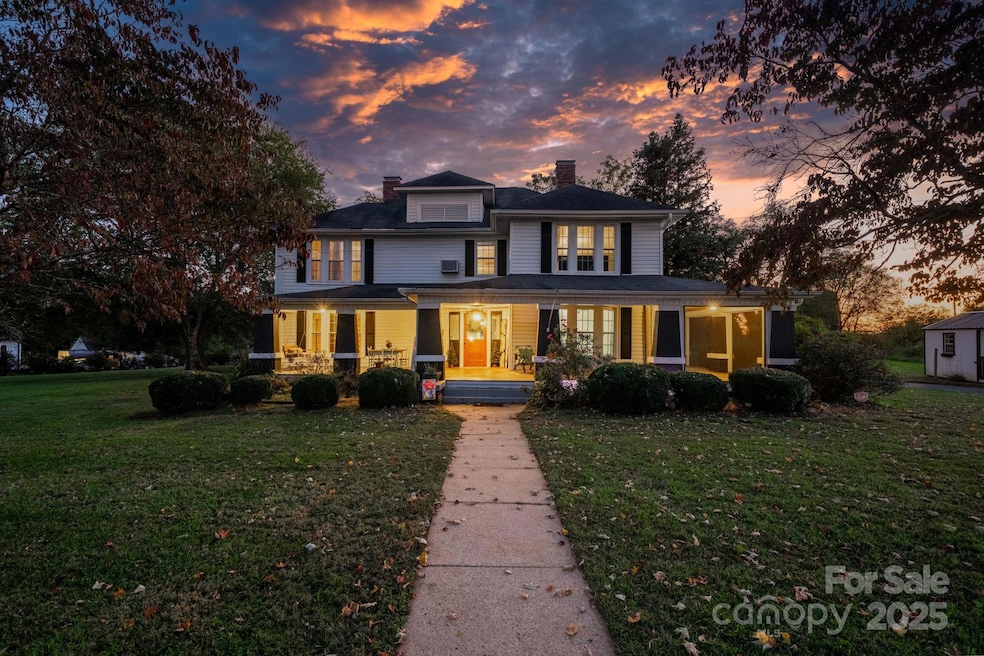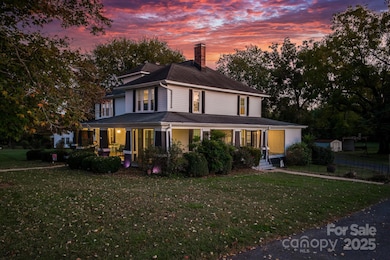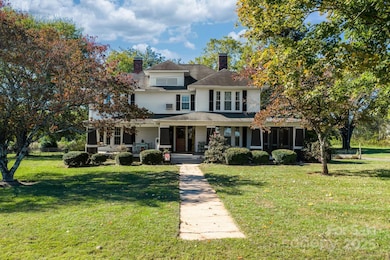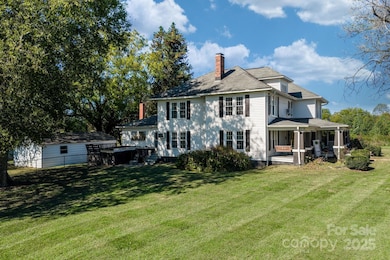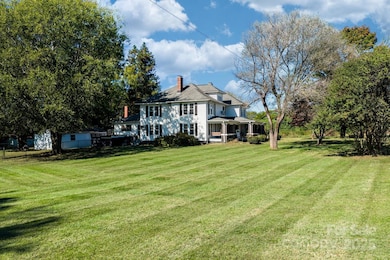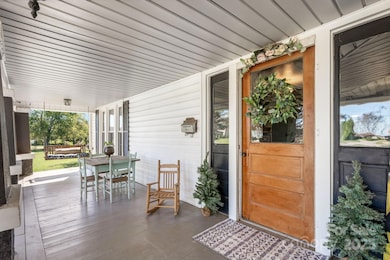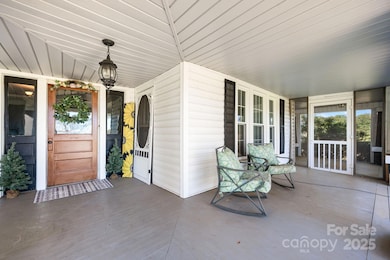2461 Startown Rd Newton, NC 28658
East Hickory NeighborhoodEstimated payment $2,840/month
Highlights
- Wood Flooring
- Farmhouse Style Home
- Wrap Around Porch
- Maiden Middle School Rated A-
- No HOA
- Laundry in Mud Room
About This Home
Timeless farmhouse charm meets modern sophistication on 1.55 acres! This 3,417 sq-ft home beautifully blends character and comfort, offering 3 bedrooms, 2 bathrooms, and two versatile bonus rooms on the upper level. Step onto the inviting wrap-around porch and into a home that’s been thoughtfully renewed while preserving its vintage appeal. Inside, you’ll find porcelain tile floors (2018) complementing original hardwoods, custom built-ins, and two cozy fireplaces that add warmth and charm. The spacious kitchen offers abundant storage, new stainless steel appliances (2023), and a stunning Calico Perez quartz island (2024) — perfect for gathering and entertaining. The primary suite features a luxurious tiled walk-in shower, dual-sink vanity, garden tub, and generous walk-in closets, while the secondary bathroom impresses with a fully updated tiled bath/shower combo and modern finishes. Major updates include new windows with a lifetime warranty (2018), sump pump in basement (2025), updated plumbing, electrical, and HVAC (2018), and a septic tank pumped in June 2025. Outside, enjoy the 10x12 she-shed — ideal for hobbies, kids play area, or extra storage — and the tranquility of country living just minutes from I-40, shopping, dining, and entertainment. A true revamped vintage beauty, this home seamlessly combines modern upgrades with timeless character — ready for you to move right in and fall in love.
Listing Agent
The Pinnacle Property Group NC Brokerage Email: hannah@pinnaclepropertygroupnc.com Listed on: 10/16/2025
Home Details
Home Type
- Single Family
Est. Annual Taxes
- $1,833
Year Built
- Built in 1900
Lot Details
- Level Lot
- Cleared Lot
- Property is zoned R-20
Parking
- 2 Detached Carport Spaces
Home Design
- Farmhouse Style Home
- Vinyl Siding
Interior Spaces
- 2-Story Property
- Built-In Features
- Wood Burning Fireplace
- Gas Log Fireplace
- Propane Fireplace
- Insulated Windows
- Window Screens
- Sliding Doors
- Entrance Foyer
- Living Room with Fireplace
- Pull Down Stairs to Attic
Kitchen
- Built-In Self-Cleaning Oven
- Electric Cooktop
- Microwave
- Dishwasher
- Kitchen Island
Flooring
- Wood
- Carpet
- Tile
Bedrooms and Bathrooms
- Walk-In Closet
- 2 Full Bathrooms
- Soaking Tub
- Garden Bath
Laundry
- Laundry in Mud Room
- Laundry Room
Basement
- Interior and Exterior Basement Entry
- Sump Pump
Outdoor Features
- Wrap Around Porch
- Shed
Schools
- Startown Elementary School
- Maiden Middle School
- Maiden High School
Utilities
- Central Air
- Heat Pump System
- Propane
- Water Tap or Transfer Fee
- Septic Tank
Community Details
- No Home Owners Association
Listing and Financial Details
- Assessor Parcel Number 3721183011850000
Map
Home Values in the Area
Average Home Value in this Area
Tax History
| Year | Tax Paid | Tax Assessment Tax Assessment Total Assessment is a certain percentage of the fair market value that is determined by local assessors to be the total taxable value of land and additions on the property. | Land | Improvement |
|---|---|---|---|---|
| 2025 | $1,833 | $350,200 | $21,100 | $329,100 |
| 2024 | $1,833 | $350,200 | $21,100 | $329,100 |
| 2023 | $1,833 | $350,200 | $21,100 | $329,100 |
| 2022 | $1,437 | $198,200 | $21,100 | $177,100 |
| 2021 | $1,437 | $198,200 | $21,100 | $177,100 |
| 2020 | $1,437 | $198,200 | $21,100 | $177,100 |
| 2019 | $1,437 | $198,200 | $0 | $0 |
| 2018 | $1,441 | $207,400 | $20,600 | $186,800 |
| 2017 | $2,460 | $0 | $0 | $0 |
| 2016 | $2,353 | $0 | $0 | $0 |
| 2015 | $1,570 | $694,600 | $482,800 | $211,800 |
| 2014 | $1,570 | $705,700 | $507,500 | $198,200 |
Property History
| Date | Event | Price | List to Sale | Price per Sq Ft |
|---|---|---|---|---|
| 11/17/2025 11/17/25 | Price Changed | $509,900 | -2.9% | $148 / Sq Ft |
| 10/16/2025 10/16/25 | For Sale | $525,000 | -- | $153 / Sq Ft |
Purchase History
| Date | Type | Sale Price | Title Company |
|---|---|---|---|
| Warranty Deed | $150,000 | None Available | |
| Gift Deed | -- | None Available | |
| Gift Deed | -- | None Available | |
| Deed | -- | -- | |
| Deed | -- | -- | |
| Deed | -- | -- |
Mortgage History
| Date | Status | Loan Amount | Loan Type |
|---|---|---|---|
| Closed | $146,900 | New Conventional |
Source: Canopy MLS (Canopy Realtor® Association)
MLS Number: 4313179
APN: 3721183011850000
- HOLLY SPRINGS Plan at The Townhomes at Trivium
- 1921 Tranquility Cir
- 1918 Tranquility Cir
- 1931 Tranquility Cir
- 1930 Tranquility Cir
- 2714 Mauser Dr
- 1901 Davenport St
- 1953 Milton St Unit 36
- 0 St Pauls Church Rd Unit CAR4299390
- 1148 Fye Dr
- 2963 Reynaud Ct
- 0 Short Rd
- 1043 Rolling Green Dr
- 1510 31st Street Ct SE
- 1917 Tranquility Cir
- 2001 Startown Rd
- 1985 Startown Rd Unit ID1325079P
- 1212 Beechwood Dr
- 2101-2051 21st St SE
- 3062 12th Ave SE
- 2354 Mosteller Estate Ave SE
- 745 Boundary Rd
- 900 Ac Little Dr
- 1326 N Frye Ave Unit B
- 904 8th Ave SW
- 206 W 15th St Unit 2
- 1520 N Main Ave Unit 17
- 811 17th Avenue Dr SE
- 204 W 19th St
- 202 W 19th St
- 132 E 12th St Unit One Bedroom Apt
- 319 7th Street Place SW Unit D-2
- 255 16th Street Place SE Unit Hickory Duplex 255
- 723 Mylinda Dr Unit 723
