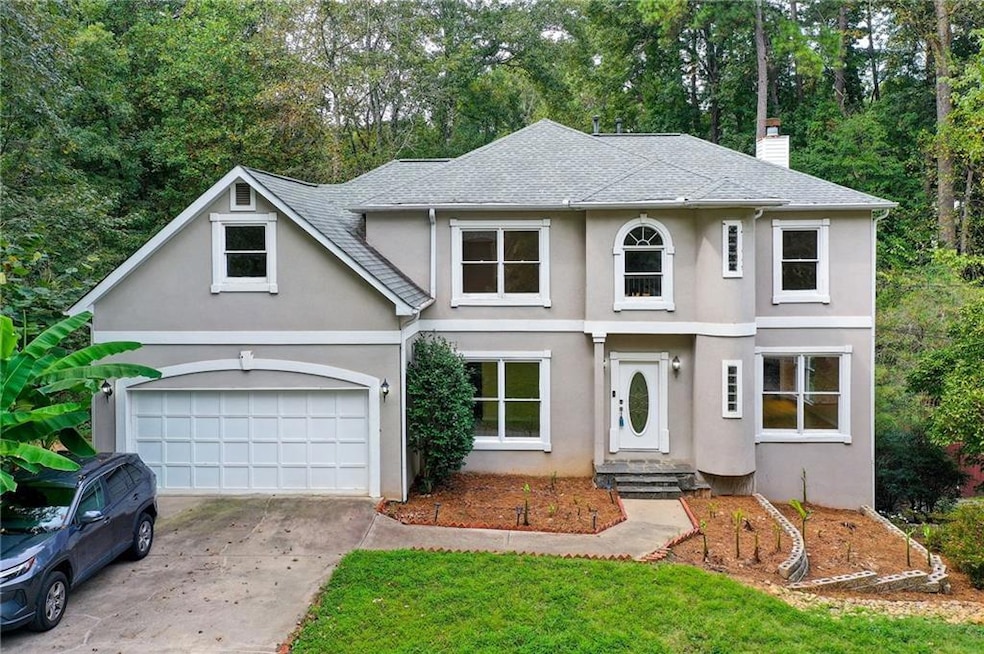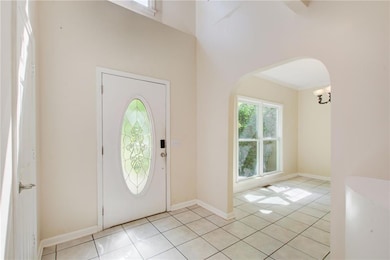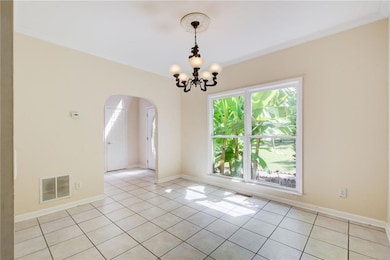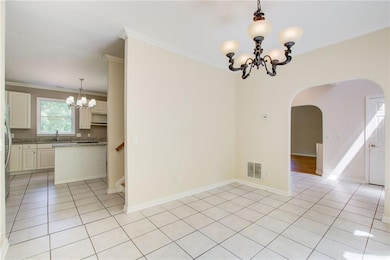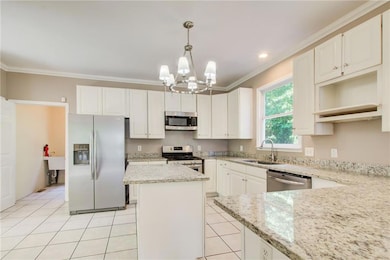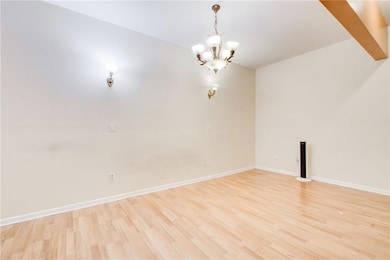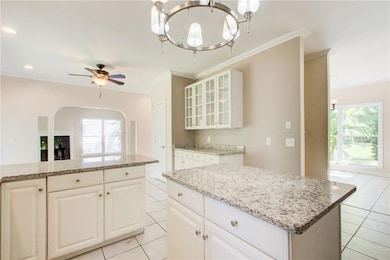2462 Empire Forest Dr Tucker, GA 30084
6
Beds
3.5
Baths
2,537
Sq Ft
0.89
Acres
Highlights
- View of Trees or Woods
- Deck
- Wood Flooring
- 0.89 Acre Lot
- Traditional Architecture
- 1 Fireplace
About This Home
Home For Lease - UTILITIES INCLUDED!! This well-built six-bedroom, three-and-a-half-bathroom home offers 2,537square feet of comfortable living space in the desirable Tucker community. The property sits on a generous lot that provides plenty of outdoor space for entertaining, gardening, or enjoying Georgia's seasons. With five bedrooms available, there's flexibility for home offices, guest rooms, or various uses. The location is convenient, with easy access to dining options, healthcare facilities, and schools nearby.
Home Details
Home Type
- Single Family
Est. Annual Taxes
- $9,581
Year Built
- Built in 1993
Lot Details
- 0.89 Acre Lot
- Lot Dimensions are 145 x 100
- Private Entrance
- Chain Link Fence
- Back Yard Fenced and Front Yard
Parking
- Driveway
Property Views
- Woods
- Neighborhood
Home Design
- Traditional Architecture
- Composition Roof
- Stucco
Interior Spaces
- 2,537 Sq Ft Home
- 3-Story Property
- Ceiling height of 10 feet on the lower level
- Ceiling Fan
- 1 Fireplace
- Two Story Entrance Foyer
- Wood Flooring
Kitchen
- Eat-In Kitchen
- Breakfast Bar
- Gas Oven
- Gas Range
- Microwave
- Dishwasher
- Stone Countertops
Bedrooms and Bathrooms
- Walk-In Closet
- Dual Vanity Sinks in Primary Bathroom
- Separate Shower in Primary Bathroom
- Soaking Tub
Laundry
- Laundry Room
- Laundry on main level
- Dryer
- Washer
- Sink Near Laundry
Finished Basement
- Walk-Out Basement
- Basement Fills Entire Space Under The House
- Interior and Exterior Basement Entry
- Finished Basement Bathroom
Outdoor Features
- Deck
Schools
- Midvale Elementary School
- Tucker Middle School
- Tucker High School
Utilities
- Central Air
- Heating System Uses Natural Gas
- Underground Utilities
- Phone Available
- Cable TV Available
Community Details
- Application Fee Required
- Empire Forest Subdivision
Listing and Financial Details
- Security Deposit $3,000
- 12 Month Lease Term
- $75 Application Fee
- Assessor Parcel Number 18 229 03 070
Map
Source: First Multiple Listing Service (FMLS)
MLS Number: 7680231
APN: 18-229-03-070
Nearby Homes
- 2433 Helmsdale Dr NE
- 3541 Castlehill Ct
- 3549 Castlehill Ct
- 2519 Lauderdale Dr NE
- 2595 Landeau Cir
- 2474 Northlake Ct NE Unit 97
- 2475 Northlake Ct NE
- 2471 Northlake Ct NE
- 2416 Norwich Ln Unit 2
- 2436 Northlake Ct NE
- 3612 Prestwick Dr
- 2401 Northlake Ct NE
- 3324 Henderson Creek Rd
- 3282 Leslie Ct NE
- 3446 Palace Ct
- 2441 Empire Forest Dr
- 3421 Northlake Pkwy NE
- 3300 Northlake Pkwy NE
- 2190 Northlake Pkwy Unit 2318
- 2190 Northlake Pkwy Unit 3108
- 2200 Parklake Dr NE
- 2448 Kings Arms Dr NE
- 2190 Northlake Pkwy
- 2200 Ranchwood Dr NE
- 2411 Magnolia Springs Ct NE
- 3340 Lansbury Village Dr
- 2175 Zelda Dr NE
- 2037 Weems Rd
- 4597 Briarcliff Rd NE
- 2297 Hylaea Rd
- 3450 Evans Rd
- 3311 Flowers Rd S
- 3595 Woodbriar Cir Unit 1D
- 3595 Woodbriar Cir
- 3595 Woodbriar Cir
