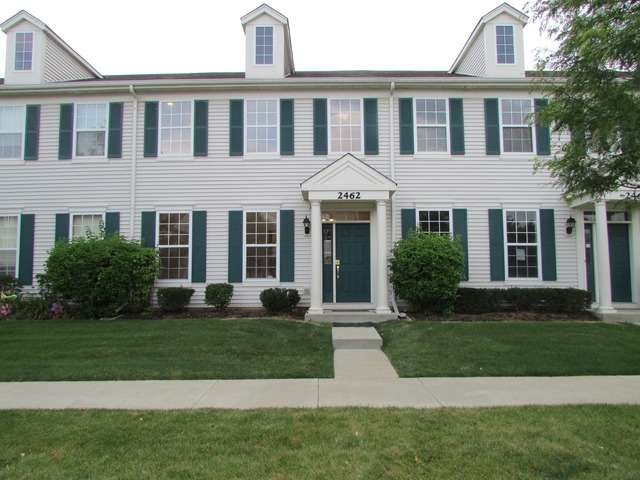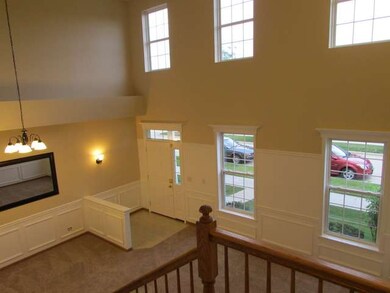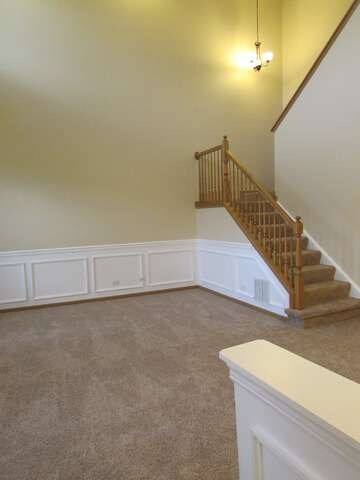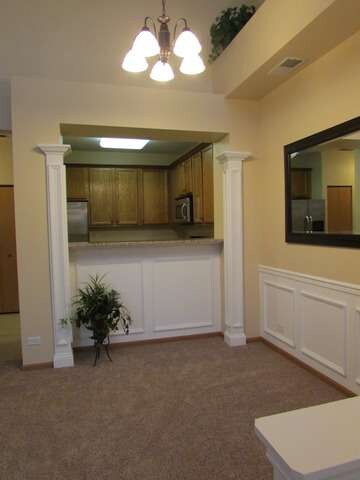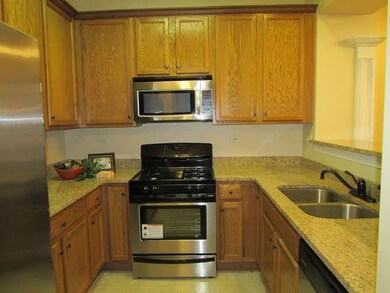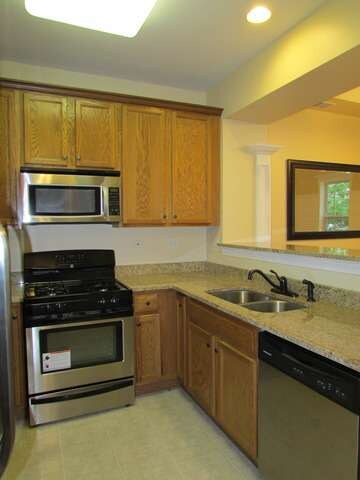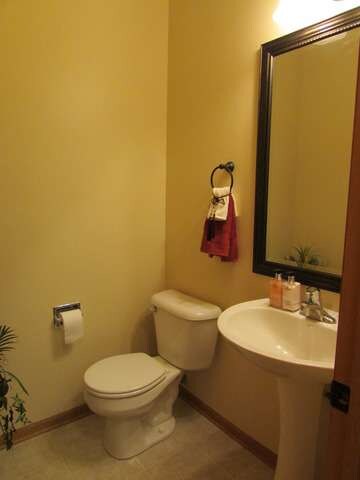
2462 Georgetown Cir Aurora, IL 60503
Far Southeast NeighborhoodHighlights
- Vaulted Ceiling
- Loft
- Galley Kitchen
- Homestead Elementary School Rated A-
- Stainless Steel Appliances
- Attached Garage
About This Home
As of January 2025Immaculate 2-Story, 2 bedroom Condo. Kitchen features new Brazilian Granite counter-tops, all new stainless steel appliances. Custom Trim package. Professional paint throughout, neutral colors. All new frieze carpet. New lighting / ceiling fans. Loft could be used as office or sitting area. Move in ready ! You won't be disappointed! Previous listing canceled due to error on Tax Assessment.
Last Agent to Sell the Property
Spring Realty License #475130827 Listed on: 11/13/2014
Property Details
Home Type
- Condominium
Est. Annual Taxes
- $5,721
Year Built
- 2002
HOA Fees
- $145 per month
Parking
- Attached Garage
- Garage ceiling height seven feet or more
- Garage Transmitter
- Garage Door Opener
- Driveway
- Parking Included in Price
- Garage Is Owned
Home Design
- Slab Foundation
- Asphalt Shingled Roof
- Vinyl Siding
Interior Spaces
- Vaulted Ceiling
- Loft
- Laundry on upper level
Kitchen
- Galley Kitchen
- Oven or Range
- Microwave
- Dishwasher
- Stainless Steel Appliances
Utilities
- Forced Air Heating and Cooling System
- Heating System Uses Gas
- Cable TV Available
Community Details
- Pets Allowed
Ownership History
Purchase Details
Home Financials for this Owner
Home Financials are based on the most recent Mortgage that was taken out on this home.Purchase Details
Home Financials for this Owner
Home Financials are based on the most recent Mortgage that was taken out on this home.Purchase Details
Home Financials for this Owner
Home Financials are based on the most recent Mortgage that was taken out on this home.Purchase Details
Home Financials for this Owner
Home Financials are based on the most recent Mortgage that was taken out on this home.Similar Homes in Aurora, IL
Home Values in the Area
Average Home Value in this Area
Purchase History
| Date | Type | Sale Price | Title Company |
|---|---|---|---|
| Warranty Deed | $265,000 | First American Title | |
| Deed | $120,000 | Fidelity National Title | |
| Sheriffs Deed | -- | None Available | |
| Warranty Deed | $140,000 | Chicago Title Insurance Co |
Mortgage History
| Date | Status | Loan Amount | Loan Type |
|---|---|---|---|
| Open | $198,750 | New Conventional | |
| Previous Owner | $114,000 | New Conventional | |
| Previous Owner | $159,625 | Unknown | |
| Previous Owner | $159,600 | Credit Line Revolving | |
| Previous Owner | $111,932 | Purchase Money Mortgage | |
| Closed | $27,983 | No Value Available |
Property History
| Date | Event | Price | Change | Sq Ft Price |
|---|---|---|---|---|
| 01/28/2025 01/28/25 | Sold | $265,000 | +9.5% | $222 / Sq Ft |
| 12/19/2024 12/19/24 | Pending | -- | -- | -- |
| 12/13/2024 12/13/24 | For Sale | $242,000 | +101.7% | $203 / Sq Ft |
| 04/01/2015 04/01/15 | Sold | $120,000 | +0.1% | $101 / Sq Ft |
| 02/01/2015 02/01/15 | Pending | -- | -- | -- |
| 01/09/2015 01/09/15 | Price Changed | $119,900 | -7.7% | $101 / Sq Ft |
| 12/15/2014 12/15/14 | Price Changed | $129,900 | -2.3% | $109 / Sq Ft |
| 12/02/2014 12/02/14 | Price Changed | $132,900 | -1.5% | $111 / Sq Ft |
| 11/13/2014 11/13/14 | For Sale | $134,900 | -- | $113 / Sq Ft |
Tax History Compared to Growth
Tax History
| Year | Tax Paid | Tax Assessment Tax Assessment Total Assessment is a certain percentage of the fair market value that is determined by local assessors to be the total taxable value of land and additions on the property. | Land | Improvement |
|---|---|---|---|---|
| 2023 | $5,721 | $57,981 | $10,150 | $47,831 |
| 2022 | $4,980 | $50,045 | $9,602 | $40,443 |
| 2021 | $4,965 | $47,662 | $9,145 | $38,517 |
| 2020 | $4,758 | $46,907 | $9,000 | $37,907 |
| 2019 | $4,977 | $45,585 | $8,746 | $36,839 |
| 2018 | $4,688 | $41,469 | $8,554 | $32,915 |
| 2017 | $4,655 | $40,398 | $8,333 | $32,065 |
| 2016 | $4,620 | $39,529 | $8,154 | $31,375 |
| 2015 | $6,156 | $38,008 | $7,840 | $30,168 |
| 2014 | $6,156 | $47,990 | $7,840 | $40,150 |
| 2013 | $6,156 | $47,990 | $7,840 | $40,150 |
Agents Affiliated with this Home
-
V
Seller's Agent in 2025
Vicky Shih
United Real Estate - Chicago
-
P
Buyer's Agent in 2025
Priya Maini
john greene Realtor
-
S
Seller's Agent in 2015
Susan Galarza
Spring Realty
-
N
Buyer's Agent in 2015
Nicole Tudisco
Wheatland Realty
Map
Source: Midwest Real Estate Data (MRED)
MLS Number: MRD08785441
APN: 01-06-410-049
- 2486 Georgetown Cir
- 2422 Georgetown Cir Unit 9/6
- 2495 Hafenrichter Rd
- 2319 Georgetown Ct Unit 144
- 2556 Hillsboro Blvd
- 2406 Georgetown Cir Unit 84
- 2255 Georgetown Cir
- 2330 Georgetown Cir Unit 16
- 2401 Sunshine Ln Unit 2592
- 2145 Sunrise Cir Unit 50190
- 2735 Hillsboro Blvd Unit 3
- 2111 Colonial St
- 2746 Middleton Ct Unit 3
- 2321 Twilight Dr
- 2136 Colonial St Unit 1
- 2530 Biltmore Cir
- 2402 Oakfield Ct
- 2396 Oakfield Ct
- 2416 Oakfield Dr
- 2673 Dunrobin Cir
