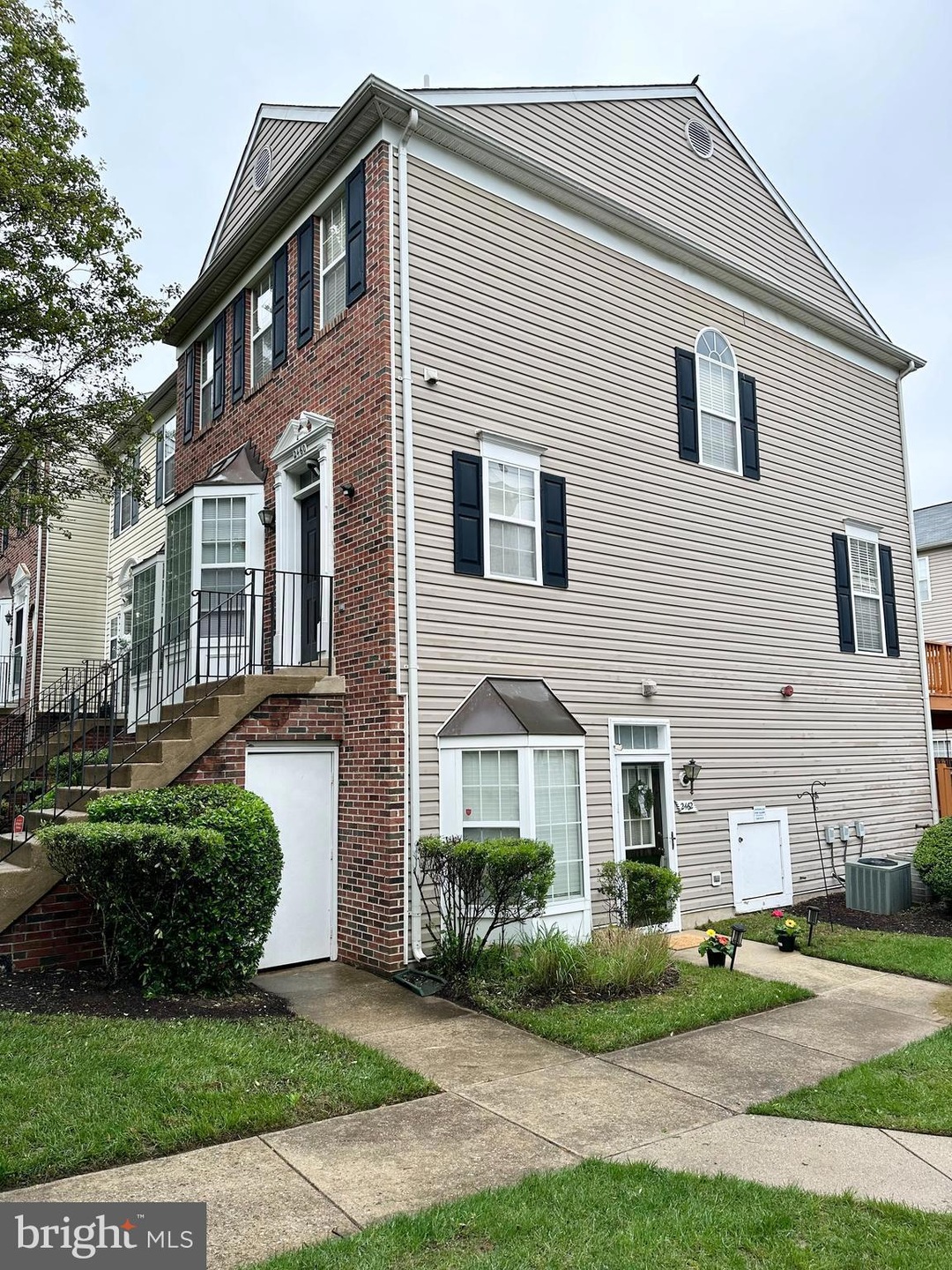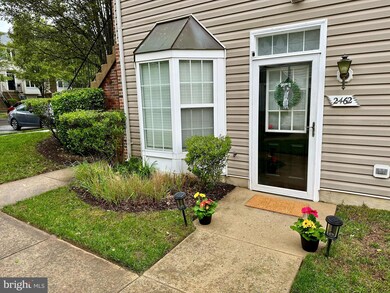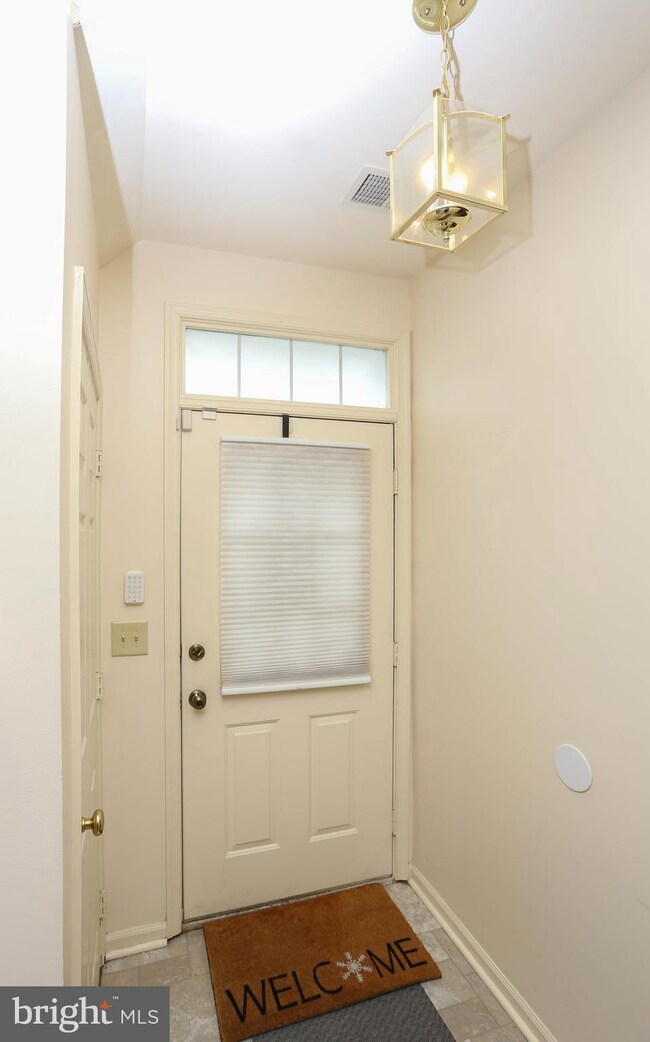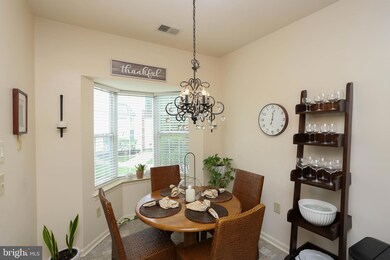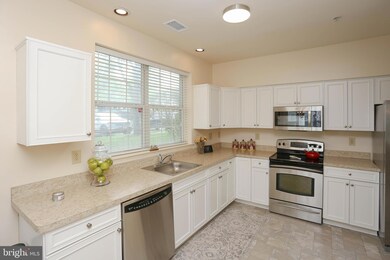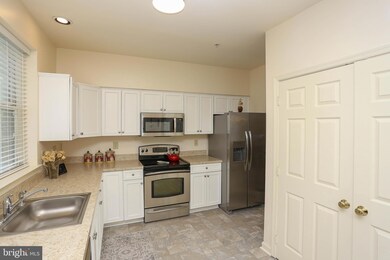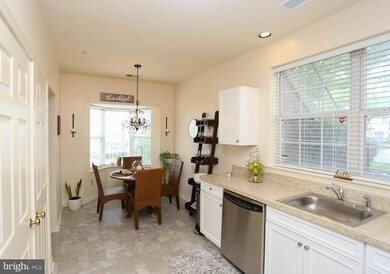
2462 Medford Ct Unit 18C Crofton, MD 21114
Highlights
- Colonial Architecture
- 1 Fireplace
- Tennis Courts
- Nantucket Elementary School Rated A-
- Community Pool
- Jogging Path
About This Home
As of August 2024Stunning 2 bed 2 bath home in Wellfleet Mews! Beautiful kitchen with stainless steel appliances and newly renovated cabinets and counter tops, kitchen dining area with bay window, spacious family room with gas fireplace and newer carpet, primary bedroom with a large closet, separate storage closet and en suite bath, spare bedroom and full hallway bathroom. Fully fenced backyard and stone paver patio perfect for grilling and entertaining! Community amenities include bike/walking paths, tot lots, basketball and tennis courts. Condo fees include membership to two community pools! Quiet neighborhood just around the corner from Waugh Chapel shopping center. Great central location for the workday commute and weekend fun! DC 25 min, Baltimore 20 min, Annapolis 15 min.
Property Details
Home Type
- Condominium
Est. Annual Taxes
- $2,996
Year Built
- Built in 2003
HOA Fees
- $281 Monthly HOA Fees
Parking
- Parking Lot
Home Design
- Colonial Architecture
- Vinyl Siding
Interior Spaces
- 1,372 Sq Ft Home
- Property has 1 Level
- 1 Fireplace
Bedrooms and Bathrooms
- 2 Main Level Bedrooms
- 2 Full Bathrooms
Accessible Home Design
- Level Entry For Accessibility
Utilities
- Central Air
- Heat Pump System
- Natural Gas Water Heater
Listing and Financial Details
- Assessor Parcel Number 020292190215776
Community Details
Overview
- Association fees include common area maintenance, lawn care front, lawn care side, pool(s), snow removal, water
- Wellfleet Mews Subdivision
Recreation
- Tennis Courts
- Community Basketball Court
- Community Playground
- Community Pool
- Jogging Path
Pet Policy
- Pets Allowed
Ownership History
Purchase Details
Home Financials for this Owner
Home Financials are based on the most recent Mortgage that was taken out on this home.Purchase Details
Home Financials for this Owner
Home Financials are based on the most recent Mortgage that was taken out on this home.Purchase Details
Home Financials for this Owner
Home Financials are based on the most recent Mortgage that was taken out on this home.Purchase Details
Similar Homes in Crofton, MD
Home Values in the Area
Average Home Value in this Area
Purchase History
| Date | Type | Sale Price | Title Company |
|---|---|---|---|
| Deed | $325,000 | Cardinal Title | |
| Deed | $212,000 | Capitol Title Ins Agency Inc | |
| Trustee Deed | $136,500 | Capitol Title Insurance Agen | |
| Deed | $187,670 | -- |
Mortgage History
| Date | Status | Loan Amount | Loan Type |
|---|---|---|---|
| Open | $314,153 | FHA | |
| Previous Owner | $208,160 | FHA | |
| Previous Owner | $62,000 | Credit Line Revolving | |
| Previous Owner | $183,300 | FHA |
Property History
| Date | Event | Price | Change | Sq Ft Price |
|---|---|---|---|---|
| 08/12/2024 08/12/24 | Sold | $325,000 | 0.0% | $237 / Sq Ft |
| 07/07/2024 07/07/24 | Pending | -- | -- | -- |
| 06/24/2024 06/24/24 | For Sale | $325,000 | 0.0% | $237 / Sq Ft |
| 05/24/2024 05/24/24 | Pending | -- | -- | -- |
| 05/18/2024 05/18/24 | For Sale | $325,000 | +53.3% | $237 / Sq Ft |
| 12/23/2013 12/23/13 | Sold | $212,000 | -0.4% | $155 / Sq Ft |
| 10/01/2013 10/01/13 | Pending | -- | -- | -- |
| 09/30/2013 09/30/13 | Price Changed | $212,900 | +1.4% | $155 / Sq Ft |
| 09/19/2013 09/19/13 | For Sale | $209,900 | -- | $153 / Sq Ft |
Tax History Compared to Growth
Tax History
| Year | Tax Paid | Tax Assessment Tax Assessment Total Assessment is a certain percentage of the fair market value that is determined by local assessors to be the total taxable value of land and additions on the property. | Land | Improvement |
|---|---|---|---|---|
| 2025 | $2,841 | $276,400 | -- | -- |
| 2024 | $2,841 | $258,000 | $0 | $0 |
| 2023 | $2,362 | $239,600 | $130,000 | $109,600 |
| 2022 | $2,412 | $230,833 | $0 | $0 |
| 2021 | $5,043 | $222,067 | $0 | $0 |
| 2020 | $4,865 | $213,300 | $110,000 | $103,300 |
| 2019 | $4,685 | $207,767 | $0 | $0 |
| 2018 | $2,051 | $202,233 | $0 | $0 |
| 2017 | $2,248 | $196,700 | $0 | $0 |
| 2016 | -- | $190,733 | $0 | $0 |
| 2015 | -- | $184,767 | $0 | $0 |
| 2014 | -- | $178,800 | $0 | $0 |
Agents Affiliated with this Home
-
Raymond Wrobel

Seller's Agent in 2024
Raymond Wrobel
Keller Williams Flagship
(410) 533-6171
6 in this area
32 Total Sales
-
Frantz Derenoncourt

Buyer's Agent in 2024
Frantz Derenoncourt
Samson Properties
(240) 645-8175
1 in this area
39 Total Sales
-
Lawrence Lessin

Seller's Agent in 2013
Lawrence Lessin
Save 6, Incorporated
(301) 355-6104
3 in this area
672 Total Sales
-
R
Buyer's Agent in 2013
Rachelle Bartlett
Colonial Realty
Map
Source: Bright MLS
MLS Number: MDAA2084806
APN: 02-921-90215776
- 2441 Lizbec Ct
- 2489 Revere Ct Unit 34-A
- 2302 Turnbridge Ct
- 1151 Carbondale Way
- 2314 Bellow Ct
- 2457 Wentworth Dr
- 1146 Wickford Ct
- 1137 Carbondale Way
- 2447 Ogden Square
- 1330 Chapel Centre Dr
- 2605 Chapel Lake Dr Unit 212
- 2607 Chapel Lake Dr Unit 203
- 2607 Chapel Lake Dr Unit 102
- 2606 Chapel Lake Dr Unit 212
- 1454 Vineyard Ct Unit 111XC
- 1496 Vineyard Ct
- 2608 Chapel Lake Dr Unit 112
- 2608 Chapel Lake Dr Unit 312
- 1470 Orleans Ct
- 2553 Selkirk Ct
