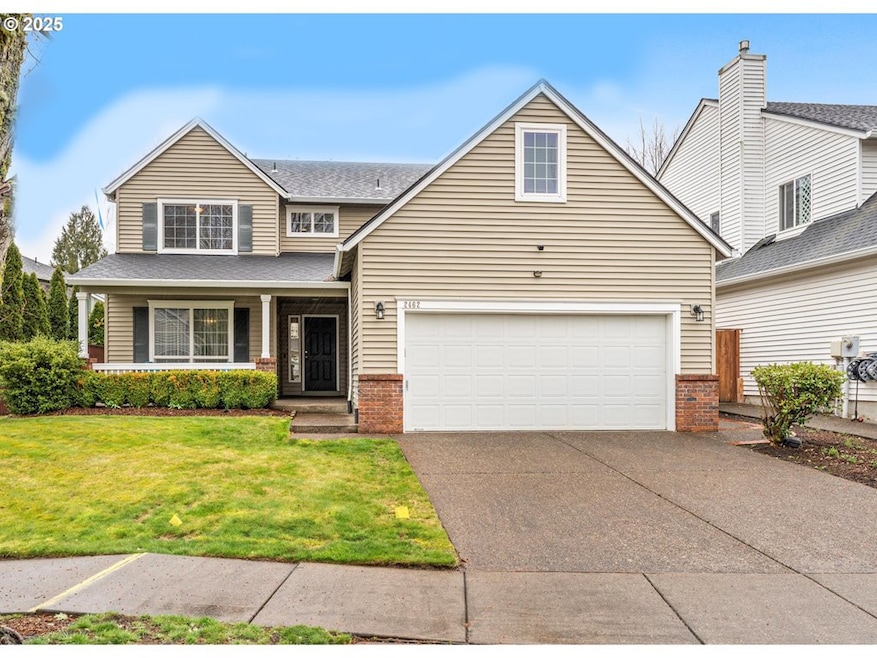2462 NE 11th Ave Hillsboro, OR 97124
Northwest Hillsboro NeighborhoodEstimated payment $3,881/month
Highlights
- Built-In Refrigerator
- Bamboo Flooring
- Private Yard
- Traditional Architecture
- Granite Countertops
- Covered Patio or Porch
About This Home
Offer deadline: Sun, Aug 24 @ 11am. READY TO MOVE IN - Welcome to this beautifully updated 4-bedroom (AND a bonus room that can be 5th bedroom), 3-bathroom, 2345 sqft home, offering the perfect blend of comfort, style, and convenience. Thoughtfully designed with a full bedroom and bathroom on the main level, this home is ideal for multi-generational living, guests, or a private home office. Beautiful kitchen with granite countertop, new cabinets (2015) and bamboo flooring (2015) at the main level, new carpet (2023) at the upper level. Sellers recently replaced roof (2019) with a transferable warranty for peace of mind, air conditioner (2023), and water heater (2023). A SUPER-SIZED great room creates a welcoming space for gatherings, home office or kids playroom. The charming front patio and large backyard offers endless potential, whether you're entertaining, gardening, or relaxing, this outdoor space is a blank canvas for your creativity. Conveniently located to close distance from Intel, and the Hillsboro Airport, this home offers easy access to work, shopping, dining, parks, and recreation, while still nestled in a peaceful community setting. Turnkey Living—Just Unpack & Enjoy! [Home Energy Score = 5. HES Report at
Listing Agent
Real Broker Brokerage Email: HimanRE19@gmail.com License #201249658 Listed on: 05/12/2025

Home Details
Home Type
- Single Family
Est. Annual Taxes
- $5,456
Year Built
- Built in 1999
Lot Details
- 6,534 Sq Ft Lot
- Fenced
- Landscaped
- Sprinkler System
- Private Yard
- Property is zoned SFR-7
HOA Fees
- $43 Monthly HOA Fees
Parking
- 2 Car Attached Garage
- Driveway
- On-Street Parking
Home Design
- Traditional Architecture
- Shingle Roof
- Composition Roof
- Vinyl Siding
- Concrete Perimeter Foundation
Interior Spaces
- 2,345 Sq Ft Home
- 2-Story Property
- Ceiling Fan
- Gas Fireplace
- Vinyl Clad Windows
- Family Room
- Living Room
- Dining Room
- Crawl Space
- Laundry Room
Kitchen
- Cooktop with Range Hood
- Built-In Refrigerator
- Dishwasher
- Granite Countertops
- Disposal
Flooring
- Bamboo
- Wood
Bedrooms and Bathrooms
- 4 Bedrooms
Home Security
- Home Security System
- Security Lights
Schools
- Jackson Elementary School
- Evergreen Middle School
- Glencoe High School
Utilities
- 95% Forced Air Zoned Heating and Cooling System
- Heating System Uses Gas
- Vented Exhaust Fan
- Hot Water Heating System
- Gas Water Heater
- High Speed Internet
Additional Features
- Green Certified Home
- Covered Patio or Porch
Community Details
- Jones Farm HOA, Phone Number (503) 233-0300
Listing and Financial Details
- Assessor Parcel Number R2074041
Map
Home Values in the Area
Average Home Value in this Area
Tax History
| Year | Tax Paid | Tax Assessment Tax Assessment Total Assessment is a certain percentage of the fair market value that is determined by local assessors to be the total taxable value of land and additions on the property. | Land | Improvement |
|---|---|---|---|---|
| 2025 | $5,456 | $333,780 | -- | -- |
| 2024 | $5,301 | $324,060 | -- | -- |
| 2023 | $5,301 | $314,630 | $0 | $0 |
| 2022 | $5,157 | $314,630 | $0 | $0 |
| 2021 | $5,053 | $296,580 | $0 | $0 |
| 2020 | $4,945 | $287,950 | $0 | $0 |
| 2019 | $4,802 | $279,570 | $0 | $0 |
| 2018 | $4,597 | $271,430 | $0 | $0 |
| 2017 | $4,430 | $263,530 | $0 | $0 |
| 2016 | $4,309 | $255,860 | $0 | $0 |
| 2015 | $4,135 | $248,410 | $0 | $0 |
| 2014 | $4,112 | $241,180 | $0 | $0 |
Property History
| Date | Event | Price | Change | Sq Ft Price |
|---|---|---|---|---|
| 08/24/2025 08/24/25 | Pending | -- | -- | -- |
| 08/21/2025 08/21/25 | Price Changed | $635,000 | 0.0% | $271 / Sq Ft |
| 08/21/2025 08/21/25 | For Sale | $635,000 | -5.2% | $271 / Sq Ft |
| 08/08/2025 08/08/25 | Off Market | $669,900 | -- | -- |
| 07/21/2025 07/21/25 | Price Changed | $669,900 | -2.2% | $286 / Sq Ft |
| 07/07/2025 07/07/25 | Price Changed | $684,900 | -2.0% | $292 / Sq Ft |
| 05/12/2025 05/12/25 | For Sale | $699,000 | -- | $298 / Sq Ft |
Purchase History
| Date | Type | Sale Price | Title Company |
|---|---|---|---|
| Interfamily Deed Transfer | -- | None Available | |
| Warranty Deed | $204,000 | Chicago Title |
Mortgage History
| Date | Status | Loan Amount | Loan Type |
|---|---|---|---|
| Closed | $25,000 | Stand Alone Second | |
| Previous Owner | $163,000 | No Value Available |
Source: Regional Multiple Listing Service (RMLS)
MLS Number: 334736039
APN: R2074041
- 1133 NE Creeksedge Dr
- 1239 NE Setting Sun Dr
- 2525 NE Charlois Dr
- 2619 NE Charlois Dr
- 2136 NE 13th Ave
- 975 NE Ayrshire Dr
- 2868 NE Charlois Dr
- 795 NE Rogahn St
- 3167 NE 13th Ave
- 1939 NE Harewood Place
- 729 NE Rogahn St
- 802 NE Brennan Ln
- 1900 NE Harewood Place
- 1175 NE Irene Ct
- 1450 NE Edgefield St
- 1450 NE Sunrise Ln
- 1348 NE Zachary St
- 1455 NE Jessica Loop
- 1670 NE Jackson School Rd
- 895 NE Addison Ct






