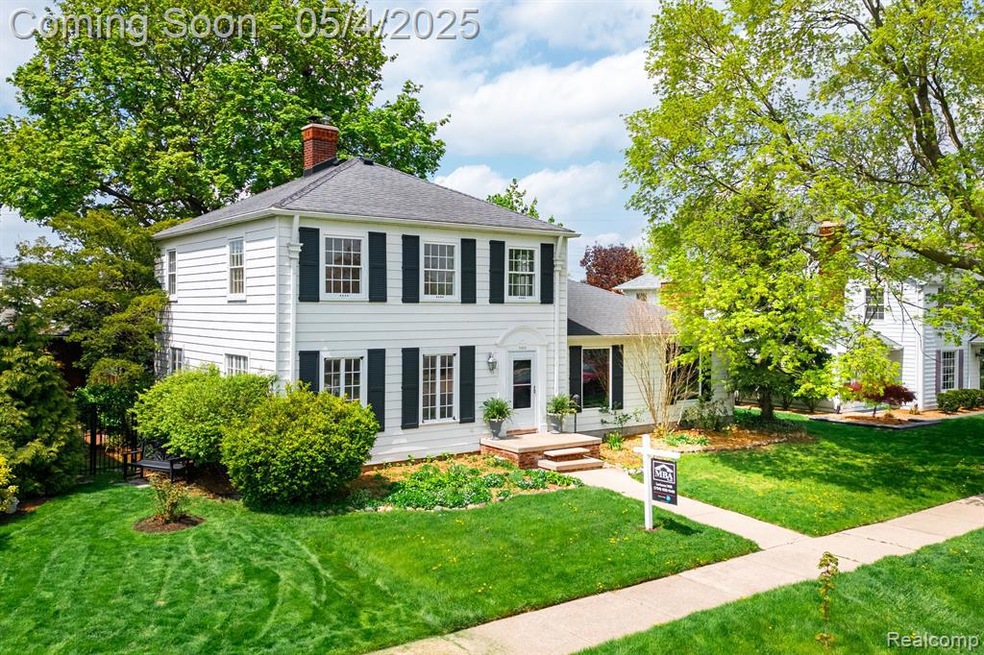2462 Riverside Dr Trenton, MI 48183
Estimated payment $2,523/month
Highlights
- Water Views
- River Access
- No HOA
- Home fronts navigable water
- Colonial Architecture
- 4-minute walk to Rotary Park
About This Home
Stately 4 BR 2.5 Bath Colonial on iconic Riverside Drive with water views and timeless elegance! This beauty offers 2500+ sq ft of gracious living space. The main floor is a spacious, light-filled layout anchored by a centrally located kitchen that effortlessly connects many living spaces. The first floor primary suite is a rare find, offering privacy, generous dimensions and new flooring as well as an an updated vanity and commode in the ensuite bath. The living room(newly refinished hardwood)and family room(new luxury vinyl plank) both have a natural fireplace, as well as views of the Trenton Channel. The dining room is dressed up with wainscoting and a pretty crystal chandelier. The half bath has beautiful new marble flooring. Upstairs you will find three additional bedrooms, all with either new flooring or gleaming hardwood floors. Two of the bedrooms also have water views. The full basement has a brand new hot water tank, and is a blank canvas for you to turn into a recreation area, home gym, workshop, or storage. The private backyard is a lush personal retreat, complete with a patio, beds, and gardens. The detached 2.5 car garage boasts a brand new extra wide garage door. The location, just a block from Rotary park/boat launch, down the street from Elizabeth park with its trails, historic bridges and fishing spots, and easy walking distance to downtown Trenton makes this home a place for those who wish for a charmed existence. Buyers to assume remaining city of Trenton repairs.
Home Details
Home Type
- Single Family
Est. Annual Taxes
Year Built
- Built in 1937 | Remodeled in 2025
Lot Details
- 8,712 Sq Ft Lot
- Lot Dimensions are 66.00 x 133.00
- Home fronts navigable water
- Back Yard Fenced
- Level Lot
Home Design
- Colonial Architecture
- Block Foundation
- Asphalt Roof
Interior Spaces
- 2,529 Sq Ft Home
- 2-Story Property
- Entrance Foyer
- Family Room with Fireplace
- Living Room with Fireplace
- Water Views
- Unfinished Basement
Kitchen
- Free-Standing Electric Range
- Dishwasher
Bedrooms and Bathrooms
- 4 Bedrooms
Parking
- 2.5 Car Detached Garage
- Alley Access
Outdoor Features
- River Access
- Patio
Location
- Ground Level
Utilities
- Forced Air Heating System
- Heating System Uses Natural Gas
- Natural Gas Water Heater
Community Details
- No Home Owners Association
- Assr's Trenton Plat No 2 Subdivision
Listing and Financial Details
- Assessor Parcel Number 54014020122000
Map
Home Values in the Area
Average Home Value in this Area
Tax History
| Year | Tax Paid | Tax Assessment Tax Assessment Total Assessment is a certain percentage of the fair market value that is determined by local assessors to be the total taxable value of land and additions on the property. | Land | Improvement |
|---|---|---|---|---|
| 2025 | $4,748 | $174,000 | $0 | $0 |
| 2024 | $4,748 | $151,000 | $0 | $0 |
| 2023 | $4,452 | $142,700 | $0 | $0 |
| 2022 | $6,048 | $138,400 | $0 | $0 |
| 2021 | $5,890 | $125,000 | $0 | $0 |
| 2020 | $5,912 | $124,100 | $0 | $0 |
| 2019 | $5,824 | $118,700 | $0 | $0 |
| 2018 | $3,850 | $103,500 | $0 | $0 |
| 2017 | $3,331 | $103,100 | $0 | $0 |
| 2016 | $6,543 | $101,100 | $0 | $0 |
| 2015 | $9,196 | $94,200 | $0 | $0 |
| 2013 | $8,909 | $94,000 | $0 | $0 |
| 2012 | $6,300 | $88,300 | $19,800 | $68,500 |
Property History
| Date | Event | Price | Change | Sq Ft Price |
|---|---|---|---|---|
| 05/04/2025 05/04/25 | For Sale | $369,900 | -- | $146 / Sq Ft |
Purchase History
| Date | Type | Sale Price | Title Company |
|---|---|---|---|
| Interfamily Deed Transfer | -- | Attorney | |
| Interfamily Deed Transfer | -- | Metropolitan Title Company |
Mortgage History
| Date | Status | Loan Amount | Loan Type |
|---|---|---|---|
| Closed | $125,000 | New Conventional | |
| Closed | $146,015 | Credit Line Revolving |
Source: Realcomp
MLS Number: 20250030459
APN: 54-014-02-0122-000
- 2419 Riverside Dr Unit 208
- 2445 Riverside Dr Unit 206
- 0000 Elm St
- 2767 Riverside Dr
- 2744 Riverside Dr Unit 17
- 417 Saint Joseph St
- 2848 4th St
- 1935 Church Place
- 2850 5th St
- 1225 Harbour Dr Unit 28
- 2931 4th St
- 3437 3rd St Unit G
- 2434 Medford St
- 1744 Harrison Ave Unit C8
- 2330 Cambridge St
- 1750 Monticello St Unit 6
- 1900 Fort St Unit 1
- 1870 Fort St Unit 1
- 2610 Gorno St
- 2657 Chelsea St
- 2549 Riverside Dr
- 2767 Riverside Dr
- 1501-1551 Marie St
- 1795 Charlton Rd
- 3911 Fort St Unit 218
- 19880 Fort St
- 19364 Fort St
- 13895 Sibley Rd
- 10161 Nancys Blvd Unit 90
- 23722 E River Rd
- 3372 Van Horn Rd
- 23222 Williamsburg Cir
- 17400 Fort St
- 18710 Van Horn Rd
- 27796 Reo Rd Unit 1
- 12523 Pennsylvania Rd
- 14411 Pennsylvania Rd
- 26681 Reeck Rd
- 16700 Quarry Rd
- 15027 Brookview Dr







