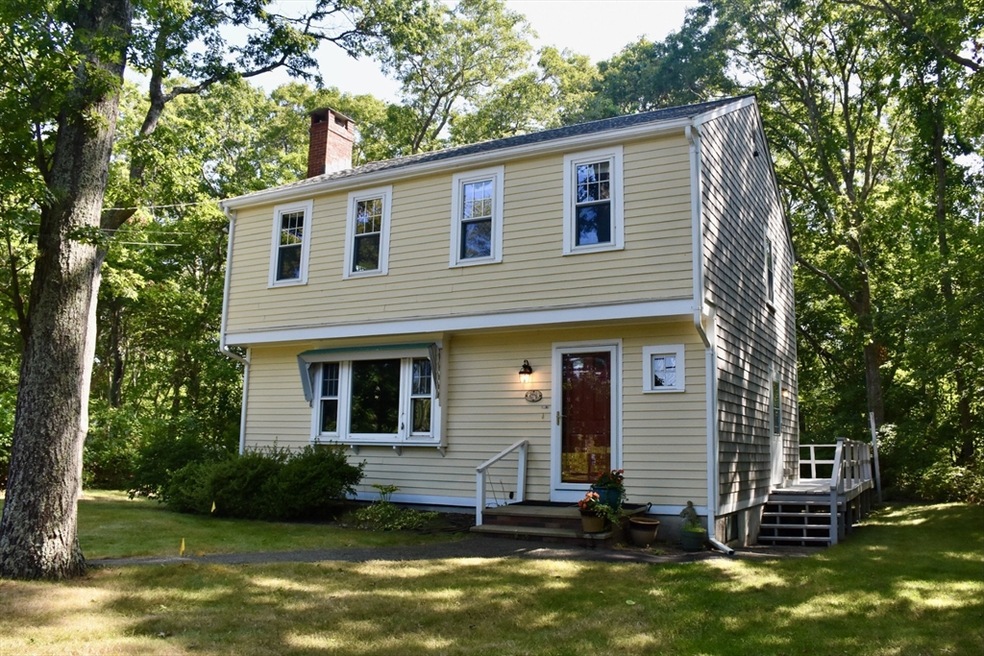
2462 State Rd Plymouth, MA 02360
Estimated payment $3,304/month
Highlights
- Very Popular Property
- Deck
- Wooded Lot
- Golf Course Community
- Property is near public transit
- Engineered Wood Flooring
About This Home
This single-family residence offers an inviting opportunity to establish roots in a tranquil setting within a half mile from the beach. The property presents a canvas ready to be shaped into your envisioned home. Within the 1400 square feet of living area, three bedrooms offer personal space for rest and rejuvenation. Imagine the possibilities for each room, from a serene sanctuary to a productive home office. One full bathroom and one half bathroom provide essential convenience and functionality for the household. The private expansive lot presents a unique opportunity for outdoor enjoyment and creative landscaping. Consider the potential for gardening, recreation, or simply savoring the open space. Discover the potential within this Plymouth residence, where a comfortable lifestyle awaits.
Open House Schedule
-
Sunday, August 24, 202511:00 am to 12:30 pm8/24/2025 11:00:00 AM +00:008/24/2025 12:30:00 PM +00:00Add to Calendar
Home Details
Home Type
- Single Family
Est. Annual Taxes
- $5,331
Year Built
- Built in 1978
Lot Details
- 0.46 Acre Lot
- Level Lot
- Wooded Lot
- Property is zoned R25
Home Design
- Garrison Architecture
- Block Foundation
- Shingle Roof
Interior Spaces
- 1,400 Sq Ft Home
- Living Room with Fireplace
- Storm Doors
- Attic
Kitchen
- Range
- Dishwasher
Flooring
- Engineered Wood
- Carpet
- Ceramic Tile
- Vinyl
Bedrooms and Bathrooms
- 3 Bedrooms
- Primary bedroom located on second floor
- Bathtub
Laundry
- Dryer
- Washer
Basement
- Basement Fills Entire Space Under The House
- Laundry in Basement
Parking
- 3 Car Parking Spaces
- Driveway
- Open Parking
- Off-Street Parking
Outdoor Features
- Deck
- Outdoor Storage
- Rain Gutters
Location
- Property is near public transit
- Property is near schools
Utilities
- Window Unit Cooling System
- Central Heating
- 1 Heating Zone
- Heating System Uses Natural Gas
- Baseboard Heating
- 110 Volts
- Gas Water Heater
- Sewer Inspection Required for Sale
Listing and Financial Details
- Assessor Parcel Number M:0054 B:0000 L:010A10,1125493
Community Details
Overview
- Property has a Home Owners Association
- Kingsbridge Shores Subdivision
Amenities
- Shops
Recreation
- Golf Course Community
Map
Home Values in the Area
Average Home Value in this Area
Tax History
| Year | Tax Paid | Tax Assessment Tax Assessment Total Assessment is a certain percentage of the fair market value that is determined by local assessors to be the total taxable value of land and additions on the property. | Land | Improvement |
|---|---|---|---|---|
| 2025 | $5,331 | $420,100 | $200,000 | $220,100 |
| 2024 | $5,116 | $397,500 | $180,000 | $217,500 |
| 2023 | $4,952 | $361,200 | $165,000 | $196,200 |
| 2022 | $4,760 | $308,500 | $155,000 | $153,500 |
| 2021 | $4,622 | $286,000 | $155,000 | $131,000 |
| 2020 | $4,634 | $283,400 | $155,000 | $128,400 |
| 2019 | $4,502 | $272,200 | $145,000 | $127,200 |
| 2018 | $4,234 | $257,200 | $130,000 | $127,200 |
| 2017 | $4,047 | $244,100 | $130,000 | $114,100 |
| 2016 | $3,809 | $234,100 | $120,000 | $114,100 |
| 2015 | $3,824 | $246,100 | $115,000 | $131,100 |
| 2014 | $3,680 | $243,200 | $120,000 | $123,200 |
Property History
| Date | Event | Price | Change | Sq Ft Price |
|---|---|---|---|---|
| 08/18/2025 08/18/25 | For Sale | $524,900 | -- | $375 / Sq Ft |
Mortgage History
| Date | Status | Loan Amount | Loan Type |
|---|---|---|---|
| Closed | $34,000 | No Value Available |
Similar Homes in Plymouth, MA
Source: MLS Property Information Network (MLS PIN)
MLS Number: 73419057
APN: PLYM-000054-000000-000010A-000010
- 35 Burnside St
- 26 Spencer Dr
- 7 Fellowship Cir Unit 7
- 29 Sheppard Rd
- 24 Sheppard Rd
- 1150 Long Pond Rd
- 48 Menotomy Rd
- 15 Nonantum Rd
- 53 White Cliff Dr
- 92 Cliffside Dr
- 92 Cliffside Dr Unit White Cliff
- 230 White Cliff Dr Unit Golfview
- 553 White Cliff Dr Unit 553
- 539 White Cliff Dr Unit End
- 5 Laurie Ann's Ln
- 35 Fairway Dr
- 5 Clapp Ln
- 28 Westcliff Dr Unit 28
- 4 Westcliff Dr Unit White Cliff
- 28 Cliffside Dr Unit 28
- 28 Cliffside Dr Unit Seasonal
- 65 Lakewood Dr Unit 2
- 42 Oak Bluff Cir Unit H
- 208 Standish Rd Unit WINTER
- 84 Mayflower Rd
- 239 Phillips Rd Unit WINTER
- 9 Ocean Walk Dr
- 20 S Wind Dr
- 21 Route 6a Unit Main Unit
- 1 Dexter Ave
- 118 Knott Ave
- 220 Wareham Rd
- 24 Ships View Terrace
- 17 Liberty St
- 8 Priscilla Ave
- 340 Scenic Hwy Unit 203
- 198 Main St Unit 2
- 33 Water St
- 26 G Hideaway Rd Unit G






