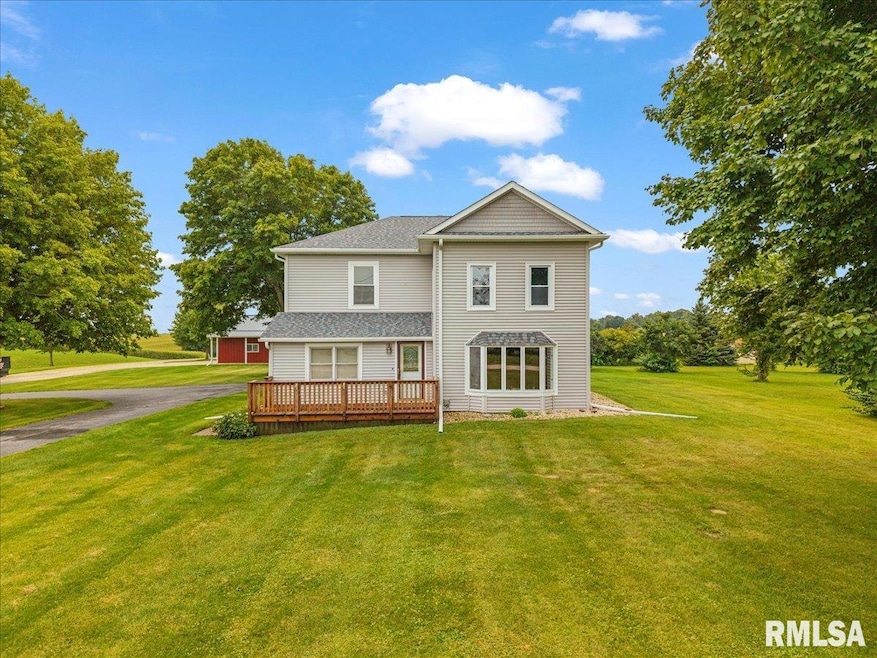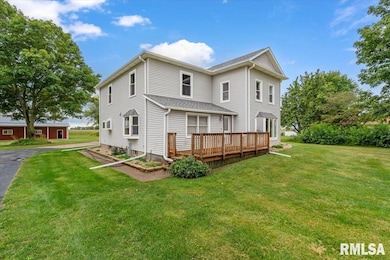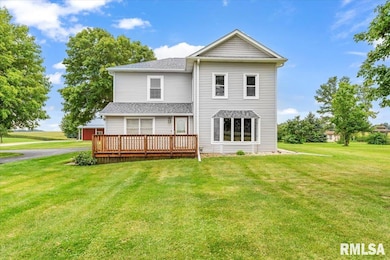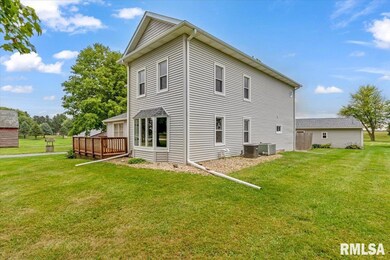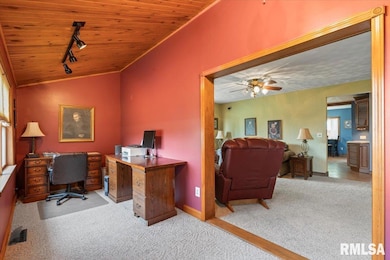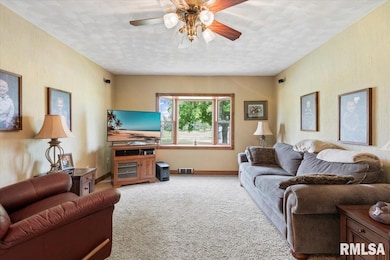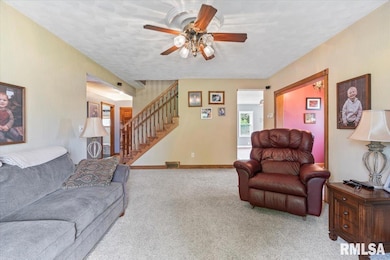24620 94th Ave N Port Byron, IL 61275
Estimated payment $3,480/month
Highlights
- 5.44 Acre Lot
- Freestanding Bathtub
- Pole Barn
- Riverdale Elementary School Rated 10
- Vaulted Ceiling
- Mud Room
About This Home
5-bed, 2-bath, 2-story home in Port Byron on 5.44 acres! Just 1⁄2 mile from Riverdale Schools, this property combines classic craftsmanship with modern updates. Rebuilt & expanded in 2011, it showcases cherry kitchen cabinets with matching living room trim & stairway finish, solid wood doors throughout, quartz countertops with granite island, & KitchenAid appliances. The main floor includes living & family rooms, kitchen, den/office, laundry, mud room, bathroom, & a bedroom. Upstairs are 4 bedrooms including the primary suite with a ceramic tile bath featuring a walk-in tile shower & clawfoot whirlpool tub. Comfort is ensured with dual heating/cooling systems, water softener, reverse osmosis system, fiber internet, & a brand-new roof in 2025. Outbuildings include a 2-car heated garage, a 36x60 finished shop with heated floors & front porch, a 53x42 cold storage shop, & a historic 100-year-old barn with a newer roof. This home offers it all—don't miss it!
Listing Agent
RE/MAX Concepts Bettendorf Brokerage Email: rich@thebassfordteam.com License #S42142000/475.142927 Listed on: 09/03/2025

Home Details
Home Type
- Single Family
Est. Annual Taxes
- $8,551
Year Built
- Built in 1940
Lot Details
- 5.44 Acre Lot
- Lot Dimensions are 198x155x600x352x644
- Level Lot
Parking
- 2 Car Detached Garage
- Heated Garage
- Garage Door Opener
- Guest Parking
Home Design
- Block Foundation
- Shingle Roof
- Vinyl Siding
- Concrete Perimeter Foundation
Interior Spaces
- 2,844 Sq Ft Home
- Vaulted Ceiling
- Ceiling Fan
- Mud Room
Kitchen
- Range with Range Hood
- Microwave
- Dishwasher
- Solid Surface Countertops
- Disposal
Bedrooms and Bathrooms
- 5 Bedrooms
- 2 Full Bathrooms
- Freestanding Bathtub
- Soaking Tub
- Spa Bath
Laundry
- Laundry Room
- Dryer
- Washer
Partially Finished Basement
- Basement Fills Entire Space Under The House
- Sump Pump
Outdoor Features
- Patio
- Pole Barn
- Shed
Schools
- Riverdale High School
Utilities
- Forced Air Zoned Cooling and Heating System
- Two Heating Systems
- Heating System Uses Natural Gas
- Private Water Source
- Electric Water Heater
- Water Softener is Owned
- Septic System
- High Speed Internet
Listing and Financial Details
- Homestead Exemption
- Assessor Parcel Number 05-28-100-005
Map
Home Values in the Area
Average Home Value in this Area
Tax History
| Year | Tax Paid | Tax Assessment Tax Assessment Total Assessment is a certain percentage of the fair market value that is determined by local assessors to be the total taxable value of land and additions on the property. | Land | Improvement |
|---|---|---|---|---|
| 2024 | $8,551 | $129,765 | $15,341 | $114,424 |
| 2023 | $8,551 | $119,050 | $14,074 | $104,976 |
| 2022 | $7,522 | $112,737 | $13,328 | $99,409 |
| 2021 | $7,381 | $106,860 | $12,633 | $94,227 |
| 2020 | $7,292 | $105,074 | $12,422 | $92,652 |
| 2019 | $7,304 | $104,551 | $12,360 | $92,191 |
| 2018 | $7,450 | $108,528 | $9,540 | $98,988 |
| 2017 | $7,174 | $106,192 | $9,335 | $96,857 |
| 2016 | $7,017 | $103,602 | $9,107 | $94,495 |
| 2015 | $6,155 | $96,824 | $8,511 | $88,313 |
| 2014 | $1,002 | $93,550 | $8,223 | $85,327 |
| 2013 | $1,002 | $93,550 | $8,223 | $85,327 |
Property History
| Date | Event | Price | List to Sale | Price per Sq Ft |
|---|---|---|---|---|
| 11/05/2025 11/05/25 | Pending | -- | -- | -- |
| 09/24/2025 09/24/25 | Price Changed | $525,000 | -4.5% | $185 / Sq Ft |
| 09/03/2025 09/03/25 | For Sale | $550,000 | -- | $193 / Sq Ft |
Source: RMLS Alliance
MLS Number: QC4267083
APN: 05-28-100-005
- 9721 234th St N
- Lot 4 Lakeside Dr
- Lot 3 Lakeside Dr
- 1914 Ridgefield Dr
- 8804 217th St N
- Lot 23 Scenic Hill
- 401 Oak Blvd
- LOT 201 James St
- 706 N Main St
- 5122 230th St N
- 5216 227th Street Ct N
- 1204 N Cody Rd
- 1128 N Cody Rd
- Lot A B C D N Cody Rd
- 127 Walnut St
- 11816 N 84 Hwy
- 1225 N 2nd St
- 223 N 2nd St
- 320 N 2nd St
- 228 S 2nd St
