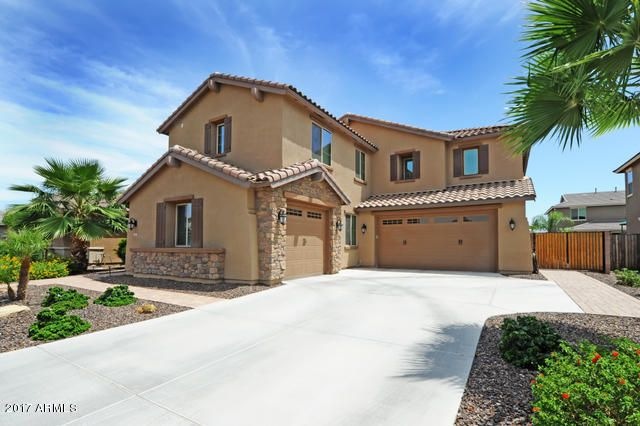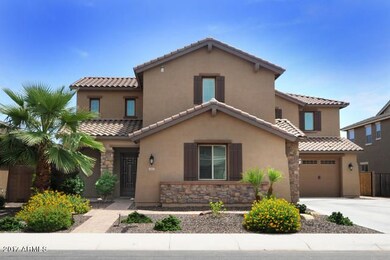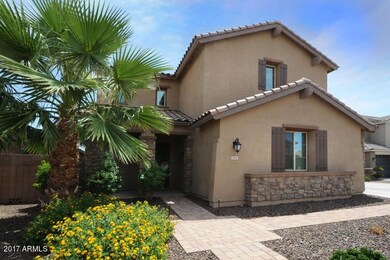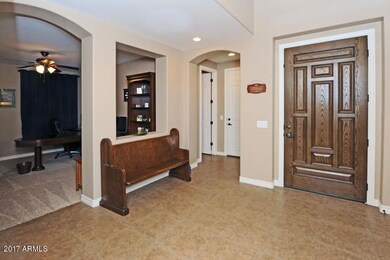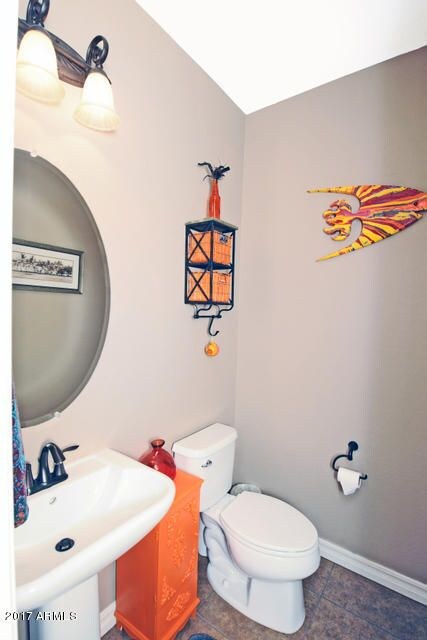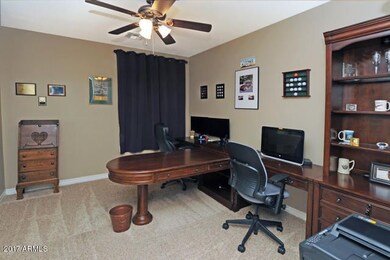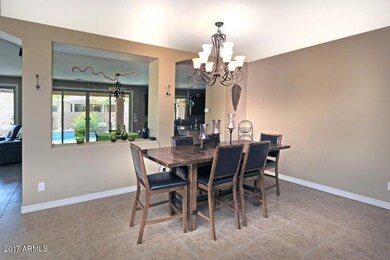
2463 E Plum St Gilbert, AZ 85298
South Gilbert NeighborhoodHighlights
- Play Pool
- Mountain View
- Santa Barbara Architecture
- Chandler Traditional Academy-Freedom Rated A
- Community Lake
- Granite Countertops
About This Home
As of October 2021This home is an Entertainer's dream! As you walk in the circular staircase leads you to the upstairs where there are 4 bedrooms and a huge loft. Walking into the home there is an open den on the right and spacious Living/dining room. Adjacent to them is a cozy outdoor courtyard with it's own fountain and Jacuzzi area. The Kitchen is open to the family room which has sliding glass wall doors and over looks the resort style backyard. Granite countertops, stainless steel countertops and designer cabinets with decorative handles make this kitchen POP ! Adjacent is a butlers pantry with it's own desk and plenty of counter space. Not a space was left untouched in the beautifully designed backyard. Featuring a gorgeous pool with three water features and plenty of space to sit and relax. The pool is heated/cooled and has maintenance free in floor cleaning and salt systemThe expansive patio leads into the Barbecue area with pavers enveloping it. From the BBQ area you can see the Fire pit with glass stones and flagstone pathway surrounded by beautiful hibiscus plants. Upstairs is a large loft with a built in bar area (plumbed for a sink)including a large serving countertop and refrigerator. The master suite is tucked away in it's own cozy corner featuring his and hers closets. The large master bathroom has dual sinks, a vanity space, walk in shower with dual heads and designer tile all around! Bedrooms 2 and 3 each have their own bathrooms and walk in closet. Bedroom 4 is adjacent to a bathroom and tucked around the corner from the loft area. The four car garage has it's own exit to the side yard where the RV gate leads to.The big garage is a 3 car with the 4th being a seperate single which includes a work niche. This house has it all !!!
Last Agent to Sell the Property
My Home Group Real Estate License #SA570431000 Listed on: 07/28/2017

Home Details
Home Type
- Single Family
Est. Annual Taxes
- $3,222
Year Built
- Built in 2013
Lot Details
- 8,400 Sq Ft Lot
- Desert faces the front and back of the property
- Block Wall Fence
- Front and Back Yard Sprinklers
- Sprinklers on Timer
- Private Yard
HOA Fees
- $85 Monthly HOA Fees
Parking
- 4 Car Direct Access Garage
- Side or Rear Entrance to Parking
- Tandem Parking
- Garage Door Opener
Home Design
- Santa Barbara Architecture
- Wood Frame Construction
- Cellulose Insulation
- Tile Roof
- Stone Exterior Construction
- Stucco
Interior Spaces
- 4,404 Sq Ft Home
- 2-Story Property
- Ceiling height of 9 feet or more
- Ceiling Fan
- Fireplace
- Double Pane Windows
- ENERGY STAR Qualified Windows with Low Emissivity
- Vinyl Clad Windows
- Tinted Windows
- Mountain Views
Kitchen
- Breakfast Bar
- Gas Cooktop
- Built-In Microwave
- Kitchen Island
- Granite Countertops
Flooring
- Carpet
- Tile
Bedrooms and Bathrooms
- 5 Bedrooms
- 6 Bathrooms
- Dual Vanity Sinks in Primary Bathroom
Eco-Friendly Details
- Mechanical Fresh Air
Pool
- Play Pool
- Pool Pump
Outdoor Features
- Covered patio or porch
- Fire Pit
- Built-In Barbecue
Schools
- Chandler Traditional Academy - Freedom Elementary School
- Willie & Coy Payne Jr. High Middle School
- Perry High School
Utilities
- Refrigerated Cooling System
- Zoned Heating
- Heating System Uses Natural Gas
- Water Filtration System
- Water Softener
- High Speed Internet
- Cable TV Available
Listing and Financial Details
- Tax Lot 436
- Assessor Parcel Number 304-81-711
Community Details
Overview
- Association fees include ground maintenance
- Freeman Farms HOA, Phone Number (480) 345-0046
- Built by Fulton
- Freeman Farms Phase 3 Parcel 3 Subdivision
- Community Lake
Recreation
- Community Playground
- Bike Trail
Ownership History
Purchase Details
Home Financials for this Owner
Home Financials are based on the most recent Mortgage that was taken out on this home.Purchase Details
Home Financials for this Owner
Home Financials are based on the most recent Mortgage that was taken out on this home.Purchase Details
Home Financials for this Owner
Home Financials are based on the most recent Mortgage that was taken out on this home.Purchase Details
Home Financials for this Owner
Home Financials are based on the most recent Mortgage that was taken out on this home.Similar Homes in the area
Home Values in the Area
Average Home Value in this Area
Purchase History
| Date | Type | Sale Price | Title Company |
|---|---|---|---|
| Special Warranty Deed | $795,000 | Chicago Title Agency | |
| Warranty Deed | -- | None Listed On Document | |
| Warranty Deed | $540,000 | American Title Service Agenc | |
| Special Warranty Deed | $474,402 | First American Title Ins Co | |
| Cash Sale Deed | $269,567 | First American Title Ins Co |
Mortgage History
| Date | Status | Loan Amount | Loan Type |
|---|---|---|---|
| Open | $545,000 | New Conventional | |
| Previous Owner | $406,300 | New Conventional | |
| Previous Owner | $425,000 | New Conventional | |
| Previous Owner | $350,000 | New Conventional |
Property History
| Date | Event | Price | Change | Sq Ft Price |
|---|---|---|---|---|
| 10/15/2021 10/15/21 | Sold | $795,000 | +0.6% | $181 / Sq Ft |
| 09/13/2021 09/13/21 | Pending | -- | -- | -- |
| 09/08/2021 09/08/21 | For Sale | $789,900 | +46.3% | $179 / Sq Ft |
| 09/14/2017 09/14/17 | Sold | $540,000 | -1.8% | $123 / Sq Ft |
| 07/28/2017 07/28/17 | For Sale | $550,000 | -- | $125 / Sq Ft |
Tax History Compared to Growth
Tax History
| Year | Tax Paid | Tax Assessment Tax Assessment Total Assessment is a certain percentage of the fair market value that is determined by local assessors to be the total taxable value of land and additions on the property. | Land | Improvement |
|---|---|---|---|---|
| 2025 | $4,076 | $50,274 | -- | -- |
| 2024 | $3,972 | $47,880 | -- | -- |
| 2023 | $3,972 | $66,630 | $13,320 | $53,310 |
| 2022 | $3,827 | $50,780 | $10,150 | $40,630 |
| 2021 | $3,942 | $46,460 | $9,290 | $37,170 |
| 2020 | $3,914 | $45,100 | $9,020 | $36,080 |
| 2019 | $3,752 | $42,660 | $8,530 | $34,130 |
| 2018 | $3,614 | $40,920 | $8,180 | $32,740 |
| 2017 | $3,352 | $41,450 | $8,290 | $33,160 |
| 2016 | $3,199 | $42,260 | $8,450 | $33,810 |
| 2015 | $3,078 | $40,330 | $8,060 | $32,270 |
Agents Affiliated with this Home
-

Seller's Agent in 2021
Kari Salvato
Coldwell Banker Realty
(602) 531-1386
2 in this area
129 Total Sales
-

Buyer's Agent in 2021
Jennifer McGuire Henshaw
RE/MAX
(602) 540-7444
1 in this area
117 Total Sales
-

Seller's Agent in 2017
Jenny McCall
My Home Group
(602) 733-2278
10 Total Sales
Map
Source: Arizona Regional Multiple Listing Service (ARMLS)
MLS Number: 5639459
APN: 304-81-711
- 2502 E Plum St
- 5827 S Marin Ct
- 2576 E Ironside Ct
- 2260 E Plum St Unit 3
- 21820 S Greenfield Rd Unit H
- 2346 E Sanoque Ct
- 2371 E Sanoque Ct
- 2736 E Sourwood Dr
- 2466 E Aris Dr
- 2487 E Aris Dr
- 2541 E Carob Dr
- 2585 E Carob Dr
- 5985 S Rockwell Ct
- 2614 E Carob Dr
- 2744 E Donato Dr
- 2065 E Avenida Del Valle Ct Unit 78
- 2094 E Aris Dr
- 21627 S 156th St
- 3942 E Penedes Dr
- 2285 E Mead Dr
