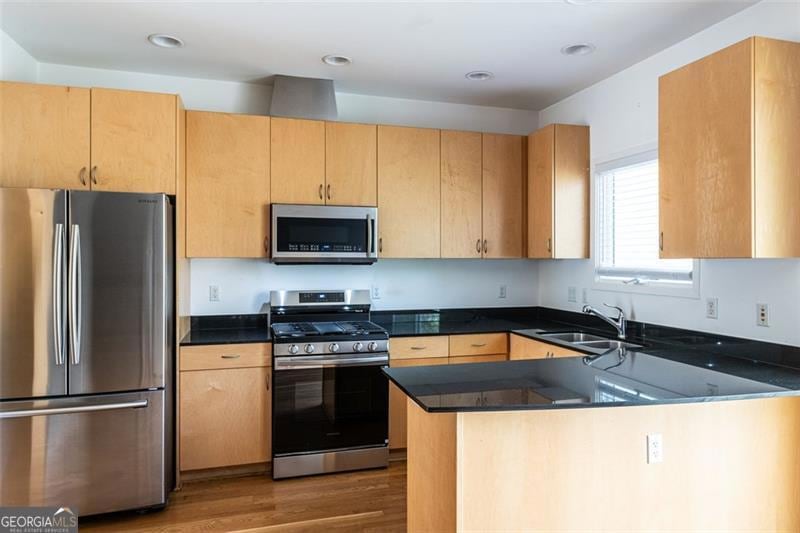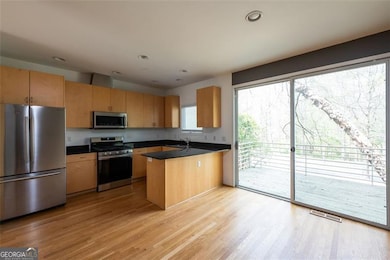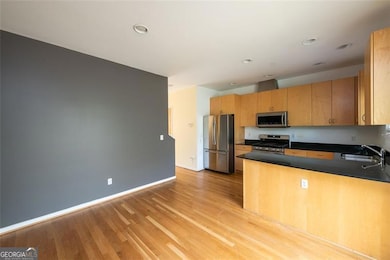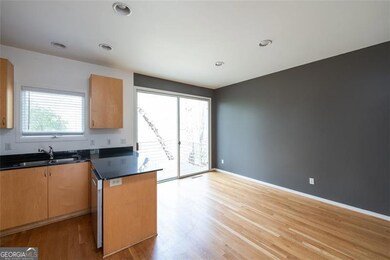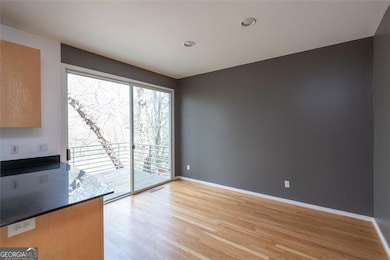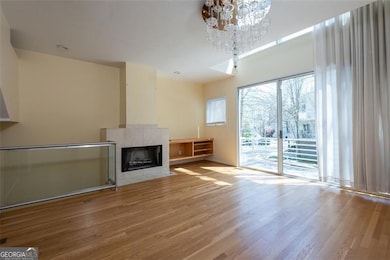2463 Field Way NE Atlanta, GA 30319
Drew Valley NeighborhoodHighlights
- Deck
- Property is near public transit
- Loft
- Contemporary Architecture
- Wood Flooring
- 2-minute walk to Briarwood Park
About This Home
Welcome home to an architect-designed townhome in the exclusive gated community of Briarwood Field in the heart of Brookhaven. This exceptional 3-bedroom, 3.5-bath residence offers the perfect blend of design, function, and locationideal for those who value elevated living with everyday convenience. Thoughtfully crafted by Franz Schneider, the home boasts a sleek, modern aesthetic with floor-to-ceiling windows, soaring ceilings, and rich hardwood floors that create a sophisticated, light-filled atmosphere. At the center of the home, a chefs kitchen stands ready for entertaining with stone countertops, stainless steel appliances, custom cabinetry, and an open flow that seamlessly connects to the dining and living spaces. Wired for sound and designed for comfort, the living area leads to a private deck overlooking peaceful park viewsperfect for morning coffee or evening unwinding. Each bedroom offers privacy and space, including a luxurious primary suite with a spa-inspired bath and generous walk-in closet. Enjoy the ease of an attached garage, zoned heating and cooling, a central vacuum system, and a fenced-in yard ideal for pets. All are within walking distance of parks, playgrounds, tennis courts, and public transportation. Security, community maintenance, and peace of mind are built-in with HOA services and a gated entry. This home is perfect for professionals, pet lovers, and design-forward individuals seeking a premium rental experience. Schedule your private tour today. All Sovereign Realty & Management residents are enrolled in the Resident Benefits Package (RBP) for $35.00/month which includes liability insurance, credit building to help boost the resident's credit score with timely rent payments, our best-in-class resident rewards program, on-demand pest control, and much more! More details upon application.
Listing Agent
Sovereign Realty & Management Brokerage Email: eboni.rachelle@yahoo.com License #318606 Listed on: 05/07/2025
Townhouse Details
Home Type
- Townhome
Est. Annual Taxes
- $7,413
Year Built
- Built in 2002
Lot Details
- 1,742 Sq Ft Lot
- Two or More Common Walls
- Fenced
Parking
- 1 Car Garage
Home Design
- Contemporary Architecture
- Slab Foundation
- Composition Roof
Interior Spaces
- Multi-Level Property
- Central Vacuum
- High Ceiling
- Ceiling Fan
- Fireplace With Gas Starter
- Family Room
- Living Room with Fireplace
- Loft
- Home Security System
Kitchen
- Microwave
- Dishwasher
- Disposal
Flooring
- Wood
- Carpet
Bedrooms and Bathrooms
- Split Bedroom Floorplan
- Walk-In Closet
- Soaking Tub
Laundry
- Laundry in Mud Room
- Laundry on upper level
Outdoor Features
- Deck
- Patio
Location
- Property is near public transit
Schools
- Ashford Park Elementary School
- Chamblee Middle School
- Cross Keys High School
Utilities
- Forced Air Zoned Heating and Cooling System
- Heating System Uses Natural Gas
- Underground Utilities
- Electric Water Heater
- Cable TV Available
Listing and Financial Details
- Security Deposit $2,600
- 12-Month Min and 24-Month Max Lease Term
- $75 Application Fee
Community Details
Overview
- Property has a Home Owners Association
- Association fees include ground maintenance
- Briarwood Field Subdivision
Recreation
- Tennis Courts
- Community Playground
- Park
Pet Policy
- No Pets Allowed
Map
Source: Georgia MLS
MLS Number: 10517299
APN: 18-201-18-003
- 1450 Keys Crossing Dr NE
- 2176 Millennium Way NE
- 2180 Millennium Way NE
- 2453 Field Way NE
- 1364 Keys Crossing Dr NE
- 1356 Keys Crossing Dr NE
- 1468 Briarwood Rd NE Unit 1304
- 1468 Briarwood Rd NE Unit 806
- 1468 Briarwood Rd NE Unit 108
- 1468 Briarwood Rd NE Unit 602
- 1468 Briarwood Rd NE Unit 805
- 2160 Prestwick Ct NE
- 1468 Briarwood Rd NE Unit 505
- 1468 Briarwood Rd NE Unit 406
- 2093 Pine Cone Ln NE
- 2044 Cobblestone Cir NE
- 1468 Briarwood Rd NE Unit 805
- 2140 Coventry Dr
- 1420 Briarhaven Trail NE
- 1483 Keys Crossing Dr NE
- 1468 Briarwood Rd NE Unit 705
- 1468 Briarwood Rd NE Unit 2003
- 2165 Yancy Ln
- 2042 Cobblestone Cir NE
- 2042 Cobblestone Cir NE
- 2086 Cobblestone Cir NE
- 1387 Live Oak Ln
- 1324 Rosen Rd
- 1507 Cortez Ln NE
- 3547 Buford Hwy NE
- 2342 Limehurst Dr NE
- 2138 Drew Valley Rd NE
- 1750 Briarwood Rd NE
- 3626 Buford Hwy NE Unit 3
- 3626 Buford Hwy NE Unit 2
- 3630-3640 Buford Hwy NE
- 3028 Clairmont Rd NE
- 1399 N Druid Hills Rd NE
