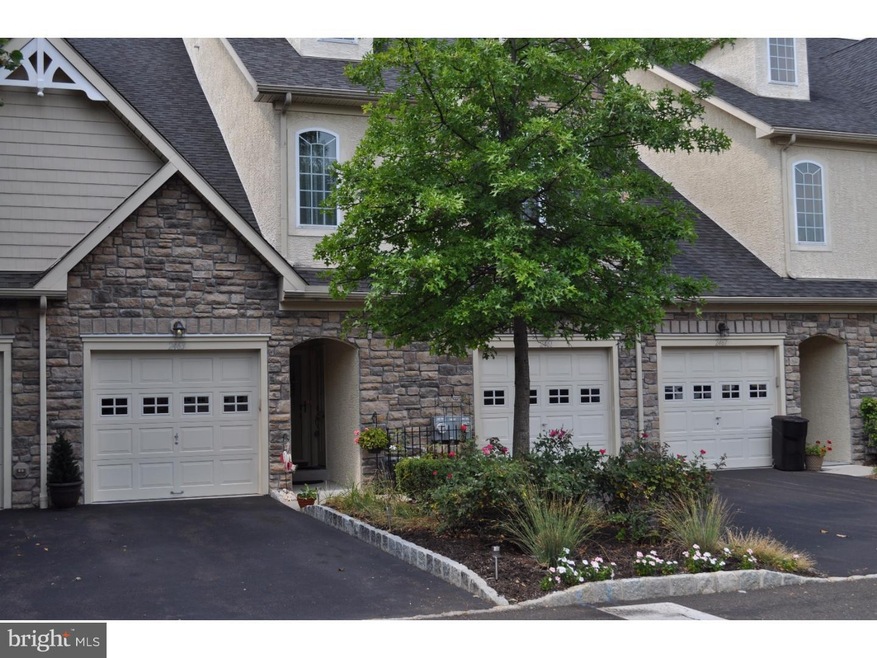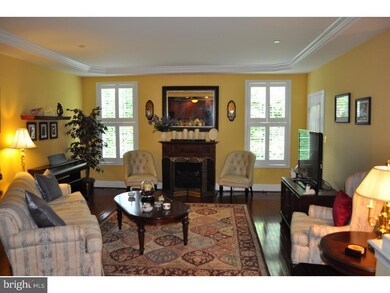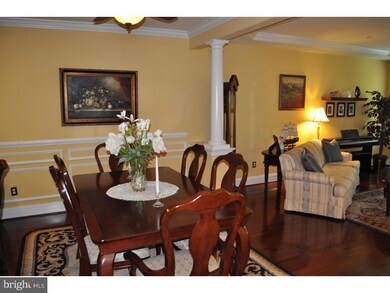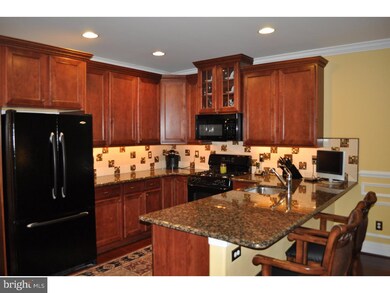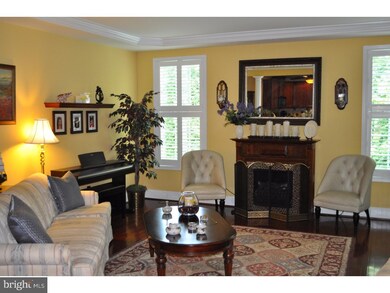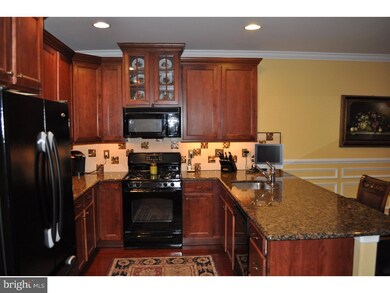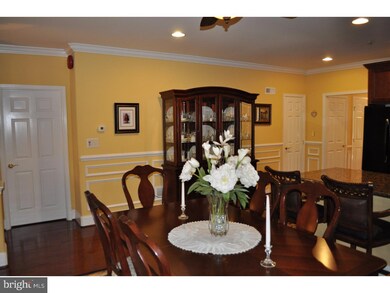
2463 Merri Claude Dr Norristown, PA 19401
Highlights
- Colonial Architecture
- Wood Flooring
- Breakfast Area or Nook
- Deck
- 2 Fireplaces
- Butlers Pantry
About This Home
As of July 2017Enjoy the convenience and luxury of this first floor living. No steps, no elevator!!!This home shows like a model with impressive, elegant upgrades. Additional sound proofing installed to all ceilings on main floor. The Open Floor plan features gleaming hardwood floors in the Living Room, Dining Room, Kitchen & Foyer. Gourmet granite kitchen with 42 inch cabinets, ceramic backsplash, pantry and breakfast bar, opens to the formal dining room. Elegant living room with Tray Ceiling, beautiful natural light and fireplace! Upgraded crown molding and wainscoting compliment these elegant rooms. Spacious master bedroom with two closets and ceramic master bath. Full finished basement offers additional versatile space. Lower level with one bedroom, family room, sitting area and full ceramic bath. Spacious family room with plenty of recessed lighting, two large egress windows and elegant gas fireplace. Private Deck overlooking the mature back yard, perfect for enjoying those quiet summer nights! First floor has been professionally painted in tasteful colors. Ideal home and floor plan for easy living! Nothing to do but move-in! Wonderful community in a great location close to shopping, restaurants and major arteries.
Last Agent to Sell the Property
Long & Foster Real Estate, Inc. Listed on: 08/18/2015

Last Buyer's Agent
Susan Bell
Coldwell Banker Realty License #RS278745
Townhouse Details
Home Type
- Townhome
Est. Annual Taxes
- $5,393
Year Built
- Built in 2006
HOA Fees
- $217 Monthly HOA Fees
Parking
- 1 Car Attached Garage
- 1 Open Parking Space
- Driveway
Home Design
- Colonial Architecture
- Stucco
Interior Spaces
- Property has 1 Level
- Ceiling Fan
- 2 Fireplaces
- Family Room
- Living Room
- Dining Room
- Wood Flooring
- Finished Basement
- Basement Fills Entire Space Under The House
- Laundry on main level
Kitchen
- Breakfast Area or Nook
- Butlers Pantry
- Self-Cleaning Oven
- Built-In Microwave
- Dishwasher
- Disposal
Bedrooms and Bathrooms
- 2 Bedrooms
- En-Suite Primary Bedroom
- Walk-in Shower
Utilities
- Forced Air Heating and Cooling System
- Heating System Uses Gas
- Underground Utilities
- Natural Gas Water Heater
- Cable TV Available
Additional Features
- Deck
- 1,293 Sq Ft Lot
Community Details
- Association fees include common area maintenance, exterior building maintenance, lawn maintenance, snow removal, trash
- $1,500 Other One-Time Fees
- Jefferson Crossing Subdivision
Listing and Financial Details
- Tax Lot 047
- Assessor Parcel Number 33-00-02101-427
Ownership History
Purchase Details
Home Financials for this Owner
Home Financials are based on the most recent Mortgage that was taken out on this home.Purchase Details
Home Financials for this Owner
Home Financials are based on the most recent Mortgage that was taken out on this home.Purchase Details
Home Financials for this Owner
Home Financials are based on the most recent Mortgage that was taken out on this home.Similar Homes in the area
Home Values in the Area
Average Home Value in this Area
Purchase History
| Date | Type | Sale Price | Title Company |
|---|---|---|---|
| Deed | $274,900 | None Available | |
| Deed | $287,500 | Title Services | |
| Deed | $311,600 | None Available |
Mortgage History
| Date | Status | Loan Amount | Loan Type |
|---|---|---|---|
| Previous Owner | $180,000 | New Conventional | |
| Previous Owner | $25,000 | Credit Line Revolving | |
| Previous Owner | $178,000 | No Value Available | |
| Previous Owner | $179,000 | No Value Available | |
| Previous Owner | $31,500 | No Value Available | |
| Previous Owner | $150,000 | No Value Available |
Property History
| Date | Event | Price | Change | Sq Ft Price |
|---|---|---|---|---|
| 07/25/2017 07/25/17 | Sold | $274,900 | 0.0% | $116 / Sq Ft |
| 05/21/2017 05/21/17 | For Sale | $274,900 | 0.0% | $116 / Sq Ft |
| 05/20/2017 05/20/17 | Pending | -- | -- | -- |
| 03/15/2017 03/15/17 | Price Changed | $274,900 | -1.8% | $116 / Sq Ft |
| 01/13/2017 01/13/17 | For Sale | $279,900 | -2.6% | $118 / Sq Ft |
| 11/04/2015 11/04/15 | Sold | $287,500 | -1.5% | $112 / Sq Ft |
| 09/15/2015 09/15/15 | Pending | -- | -- | -- |
| 08/18/2015 08/18/15 | For Sale | $292,000 | -- | $114 / Sq Ft |
Tax History Compared to Growth
Tax History
| Year | Tax Paid | Tax Assessment Tax Assessment Total Assessment is a certain percentage of the fair market value that is determined by local assessors to be the total taxable value of land and additions on the property. | Land | Improvement |
|---|---|---|---|---|
| 2024 | $6,505 | $138,080 | -- | -- |
| 2023 | $6,429 | $138,080 | $0 | $0 |
| 2022 | $6,385 | $138,080 | $0 | $0 |
| 2021 | $6,345 | $138,080 | $0 | $0 |
| 2020 | $6,148 | $138,080 | $0 | $0 |
| 2019 | $6,006 | $138,080 | $0 | $0 |
| 2018 | $6,007 | $138,080 | $0 | $0 |
| 2017 | $5,656 | $138,080 | $0 | $0 |
| 2016 | $5,603 | $138,080 | $0 | $0 |
| 2015 | $5,436 | $138,080 | $0 | $0 |
| 2014 | $5,310 | $138,080 | $0 | $0 |
Agents Affiliated with this Home
-

Seller's Agent in 2017
Frani Morrione
Keller Williams Real Estate-Blue Bell
(610) 220-3318
23 in this area
133 Total Sales
-

Seller Co-Listing Agent in 2017
Anthony Stipa
Keller Williams Real Estate-Blue Bell
(215) 646-2066
22 in this area
123 Total Sales
-

Buyer's Agent in 2017
Evans Clayton Group
Keller Williams Real Estate-Doylestown
(267) 614-8406
2 in this area
76 Total Sales
-

Seller's Agent in 2015
ROSEMARY MORRISON
Long & Foster
(215) 530-2635
1 in this area
29 Total Sales
-
S
Buyer's Agent in 2015
Susan Bell
Coldwell Banker Realty
Map
Source: Bright MLS
MLS Number: 1002680866
APN: 33-00-02101-427
- 4 Valley View Cir
- 1 Valley View Cir
- 2405 Romano Ct
- 108 Lawnton Rd
- 2413 Sentry Ct
- 7 Merri Claude Dr
- 28 Crimson Dr
- 2523 Springview Rd
- 2300 Sienna Dr
- 2600 Swede Rd
- 2609 Swede Rd
- 204 Francis Ave
- 2411 Alan Rd
- 162 Serenity Ct
- 2104 Carol Ln
- 45 Penn Crossing Dr
- 4 W Johnson Hwy
- 1830 Pine St
- 29 Penn Crossing Dr
- 0 Central St
