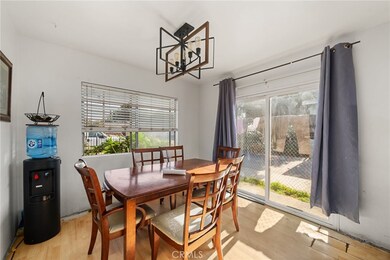
2463 Tamora Ave South El Monte, CA 91733
Highlights
- No HOA
- Laundry Room
- Wall Furnace
- Living Room
- Auto Driveway Gate
- Back and Front Yard
About This Home
As of February 2025Welcome to this versatile duplex in South El Monte, offering two separate units and a 2 car garage. This can be a fantastic opportunity for both homeowners and investors. The property features two separate units: the front unit includes 3 bedrooms and 2 bathrooms, while the back unit provides 2 bedrooms and 1 bathroom—ideal for multi-generational living or rental income. The potential here is unmatched. Don’t miss this opportunity to expand your portfolio!
Last Agent to Sell the Property
RE/MAX TOP PRODUCERS Brokerage Phone: 626-600-3545 License #01972564 Listed on: 01/21/2025

Property Details
Home Type
- Multi-Family
Est. Annual Taxes
- $1,560
Year Built
- Built in 1962
Lot Details
- 0.25 Acre Lot
- No Common Walls
- Back and Front Yard
- Density is 2-5 Units/Acre
Parking
- 2 Open Parking Spaces
- 2 Car Garage
- Parking Available
- Auto Driveway Gate
Home Design
- Duplex
- Shingle Roof
Interior Spaces
- 2,118 Sq Ft Home
- 1-Story Property
- Living Room
Bedrooms and Bathrooms
- 5 Bedrooms
- 3 Bathrooms
Laundry
- Laundry Room
- Washer and Gas Dryer Hookup
Home Security
- Carbon Monoxide Detectors
- Fire and Smoke Detector
Utilities
- Wall Furnace
Listing and Financial Details
- Tenant pays for electricity, gas
- Legal Lot and Block 12 / B
- Tax Tract Number 11182
- Assessor Parcel Number 8102025031
- $766 per year additional tax assessments
- Seller Considering Concessions
Community Details
Overview
- No Home Owners Association
- 3 Buildings
- 2 Units
Building Details
- 2 Separate Electric Meters
- 2 Separate Gas Meters
- 1 Separate Water Meter
- Gardener Expense $1,050
- Insurance Expense $1,320
- Maintenance Expense $4,200
- Trash Expense $2,250
- Water Sewer Expense $2,280
- Operating Expense $6,900
- Gross Income $39,600
- Net Operating Income $28,500
Ownership History
Purchase Details
Home Financials for this Owner
Home Financials are based on the most recent Mortgage that was taken out on this home.Purchase Details
Similar Home in South El Monte, CA
Home Values in the Area
Average Home Value in this Area
Purchase History
| Date | Type | Sale Price | Title Company |
|---|---|---|---|
| Grant Deed | $855,000 | Chicago Title | |
| Interfamily Deed Transfer | -- | None Available |
Property History
| Date | Event | Price | Change | Sq Ft Price |
|---|---|---|---|---|
| 02/18/2025 02/18/25 | Sold | $855,000 | +7.0% | $404 / Sq Ft |
| 01/31/2025 01/31/25 | Pending | -- | -- | -- |
| 01/21/2025 01/21/25 | For Sale | $799,000 | -- | $377 / Sq Ft |
Tax History Compared to Growth
Tax History
| Year | Tax Paid | Tax Assessment Tax Assessment Total Assessment is a certain percentage of the fair market value that is determined by local assessors to be the total taxable value of land and additions on the property. | Land | Improvement |
|---|---|---|---|---|
| 2025 | $1,560 | $855,000 | $598,500 | $256,500 |
| 2024 | $1,560 | $60,021 | $18,237 | $41,784 |
| 2023 | $1,468 | $58,845 | $17,880 | $40,965 |
| 2022 | $1,509 | $57,692 | $17,530 | $40,162 |
| 2021 | $1,471 | $56,562 | $17,187 | $39,375 |
| 2020 | $1,465 | $56,483 | $17,011 | $39,472 |
| 2019 | $1,481 | $55,386 | $16,678 | $38,708 |
| 2018 | $1,349 | $54,310 | $16,351 | $37,959 |
| 2016 | $1,276 | $51,722 | $15,717 | $36,005 |
| 2015 | $1,263 | $50,946 | $15,481 | $35,465 |
| 2014 | $1,244 | $49,949 | $15,178 | $34,771 |
Agents Affiliated with this Home
-
JOEL CAMACHO

Seller's Agent in 2025
JOEL CAMACHO
RE/MAX
(626) 241-4306
2 in this area
86 Total Sales
-
Kenneth Camacho

Seller Co-Listing Agent in 2025
Kenneth Camacho
RE/MAX
(626) 253-0533
2 in this area
72 Total Sales
-
Jing Fan
J
Buyer's Agent in 2025
Jing Fan
Pinnacle Real Estate Group
(213) 215-6509
2 in this area
117 Total Sales
Map
Source: California Regional Multiple Listing Service (CRMLS)
MLS Number: CV25014049
APN: 8102-025-031
- 2458 Tamora Ave
- 2546 Potrero Ave
- 2550 Hepburn St
- Plan 1366 at Starlite - Harlow
- Plan 2303 at Starlite - Astaire
- Plan 2090 at Starlite - The Front Row at Astaire
- Plan 1931 at Starlite - Harlow
- Plan 1781 Modeled at Starlite - Harlow
- Plan 1348 at Starlite - Harlow
- Plan 2026 Modeled at Starlite - Astaire
- Plan 1923 Modeled at Starlite - Astaire
- Plan 2088 Modeled at Starlite - Astaire
- 2544 Dorris St
- 2540 Everly St
- 9734 Als Dr
- 9412 Paramount St
- 9404 Presley St
- 9401 Presley St
- 2541 Rosemead Blvd
- 9533 Garvey Ave






