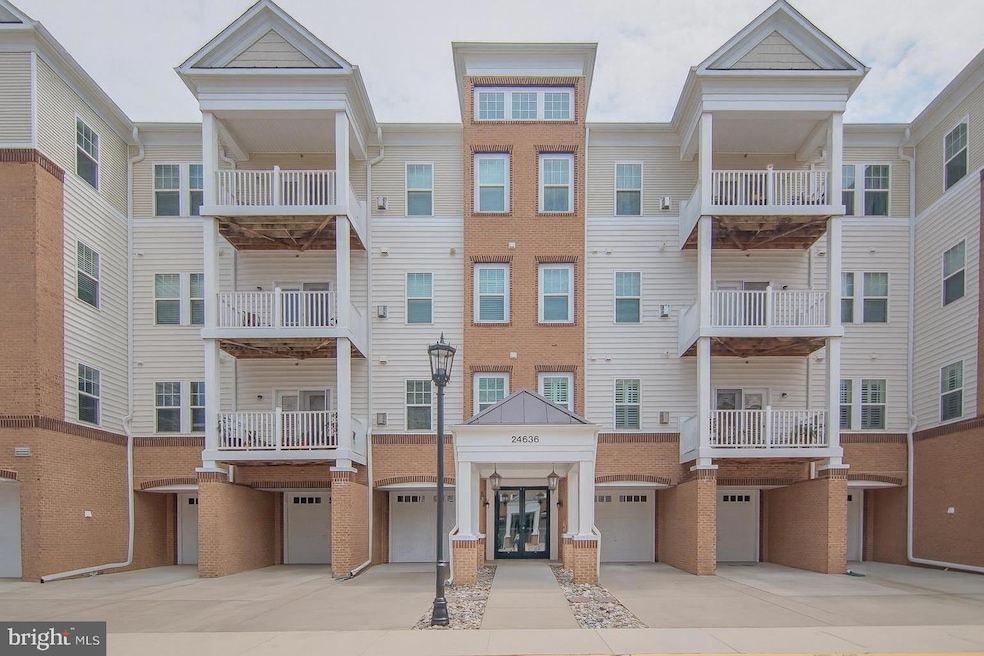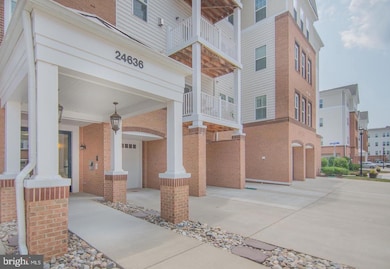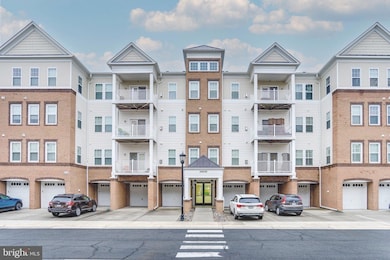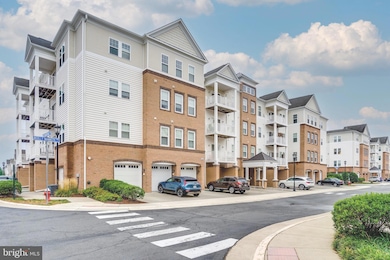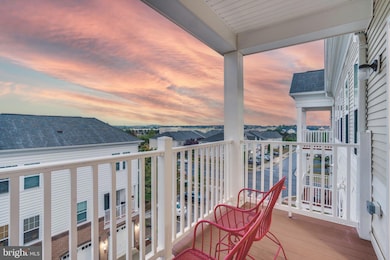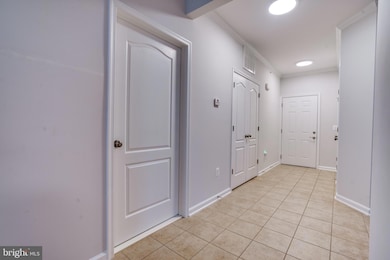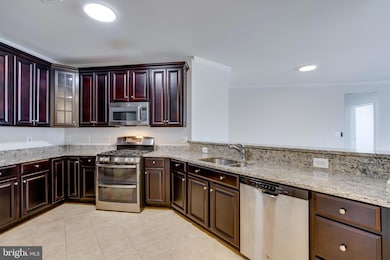Estimated payment $3,123/month
Highlights
- Fitness Center
- 1 Fireplace
- Community Basketball Court
- Arcola Elementary School Rated A-
- Community Pool
- Meeting Room
About This Home
BACK ON MARKET!! This modern condo in the sought-after Stone Ridge community has been beautifully refreshed and is ready for its new owners. From the moment you walk in, you’ll fall in love with the open concept design connecting the living room, dining area, and kitchen. Granite countertops, plenty of cabinet space, and an inviting flow make this the perfect spot to cook, entertain, or simply enjoy your day-to-day.
The living room is warm and welcoming with a cozy fireplace, and just off the main space-- a private balcony offers the perfect place to unwind with morning coffee or an evening glass of wine. All 3 bedrooms are generously sized, giving you comfort, flexibility, and plenty of room to grow.
The home also comes with a large one-car garage and two additional outdoor parking spaces, so guests and family are always welcome. And when it comes to lifestyle, this community delivers—resort-style pool, scenic trails, basketball court, and playgrounds are just the beginning. In minutes, you can be at nearby town centers with shopping and dining, top hospitals, and commuting routes that take you quickly to Route 50, 66, 15, and Braddock Road.
Move-in ready and beautifully finished—ideal as a primary home or a turn-key investment. Units in this building rent in under a week at around $2,700/month.
Listing Agent
(434) 229-7743 stephanie.lin@pearsonsmithrealty.com Samson Properties Listed on: 09/18/2025

Property Details
Home Type
- Condominium
Est. Annual Taxes
- $3,666
Year Built
- Built in 2013
HOA Fees
Parking
- 1 Car Direct Access Garage
- Rear-Facing Garage
- Garage Door Opener
- Parking Lot
Home Design
- Entry on the 4th floor
- Masonry
Interior Spaces
- 1,524 Sq Ft Home
- Property has 1 Level
- 1 Fireplace
- Washer and Dryer Hookup
Bedrooms and Bathrooms
- 3 Main Level Bedrooms
- 2 Full Bathrooms
Utilities
- Central Heating and Cooling System
- Natural Gas Water Heater
- No Septic System
Listing and Financial Details
- Assessor Parcel Number 204260732020
Community Details
Overview
- Association fees include common area maintenance, exterior building maintenance, pool(s), snow removal
- Low-Rise Condominium
- Centre Park Stone Ridge Condo Community
- Centre Park At Stone Ridge Subdivision
Amenities
- Common Area
- Meeting Room
- Elevator
Recreation
- Community Basketball Court
- Fitness Center
- Community Pool
Pet Policy
- Pets Allowed
Map
Home Values in the Area
Average Home Value in this Area
Tax History
| Year | Tax Paid | Tax Assessment Tax Assessment Total Assessment is a certain percentage of the fair market value that is determined by local assessors to be the total taxable value of land and additions on the property. | Land | Improvement |
|---|---|---|---|---|
| 2025 | $3,534 | $439,040 | $145,000 | $294,040 |
| 2024 | $3,667 | $423,890 | $145,000 | $278,890 |
| 2023 | $3,576 | $408,740 | $145,000 | $263,740 |
| 2022 | $3,447 | $387,300 | $125,000 | $262,300 |
| 2021 | $3,298 | $336,580 | $120,000 | $216,580 |
| 2020 | $3,341 | $322,770 | $100,000 | $222,770 |
| 2019 | $3,325 | $318,190 | $100,000 | $218,190 |
| 2018 | $3,338 | $307,610 | $100,000 | $207,610 |
| 2017 | $3,582 | $318,360 | $100,000 | $218,360 |
| 2016 | $3,521 | $307,490 | $0 | $0 |
| 2015 | $3,333 | $195,630 | $0 | $195,630 |
Property History
| Date | Event | Price | List to Sale | Price per Sq Ft |
|---|---|---|---|---|
| 11/06/2025 11/06/25 | Price Changed | $455,000 | -1.1% | $299 / Sq Ft |
| 09/18/2025 09/18/25 | For Sale | $460,000 | -- | $302 / Sq Ft |
Purchase History
| Date | Type | Sale Price | Title Company |
|---|---|---|---|
| Deed | $439,900 | Potomac Title | |
| Special Warranty Deed | $299,630 | -- |
Mortgage History
| Date | Status | Loan Amount | Loan Type |
|---|---|---|---|
| Open | $395,910 | New Conventional | |
| Previous Owner | $239,650 | New Conventional |
Source: Bright MLS
MLS Number: VALO2106110
APN: 204-26-0732-020
- 41895 Cathedral Valley Square Unit 302
- 41973 Blue Flag Terrace
- 24666 Buttonbush Terrace
- 41971 Blue Flag Terrace
- 24634 Rosebay Terrace
- 41956 Pickwick Mill Terrace
- 41863 Cinnabar Square
- 42104 Fremont Preserve Square
- 24769 Stone Pillar Dr
- 24661 Clock Tower Square
- 24821 Beardgrass Place
- 24876 Helms Terrace
- 42210 Terrazzo Terrace
- 24458 Juniper Wood Terrace
- 41725 McMonagle Square
- 41597 Hoffman Dr
- 42344 Abney Wood Dr
- 25174 Coats Square
- 24994 White Fir Ct
- 42410 Dogwood Glen Square
- 24637 Woolly Mammoth Terrace Unit 303
- 24660 Woolly Mammoth Terrace Unit 404
- 24641 Greysteel Square
- 41953 Blue Flag Terrace
- 41967 Pickwick Mill Terrace
- 24794 Serpentine Place
- 42060 Fremont Preserve Square
- 24626 Cable Mill Terrace
- 24525 Glenville Grove Terrace
- 24876 Helms Terrace
- 42235 San Juan Terrace Unit 303
- 24911 Coats Square
- 41980 Ural Dr
- 41836 Diabase Square
- 24477 Juniper Wood Terrace
- 41907 Moreland Mine Terrace
- 25146 Harpenden Terrace
- 41823 Progress Terrace
- 41625 Broxbourne Terrace
- 24710 Tribe Square
