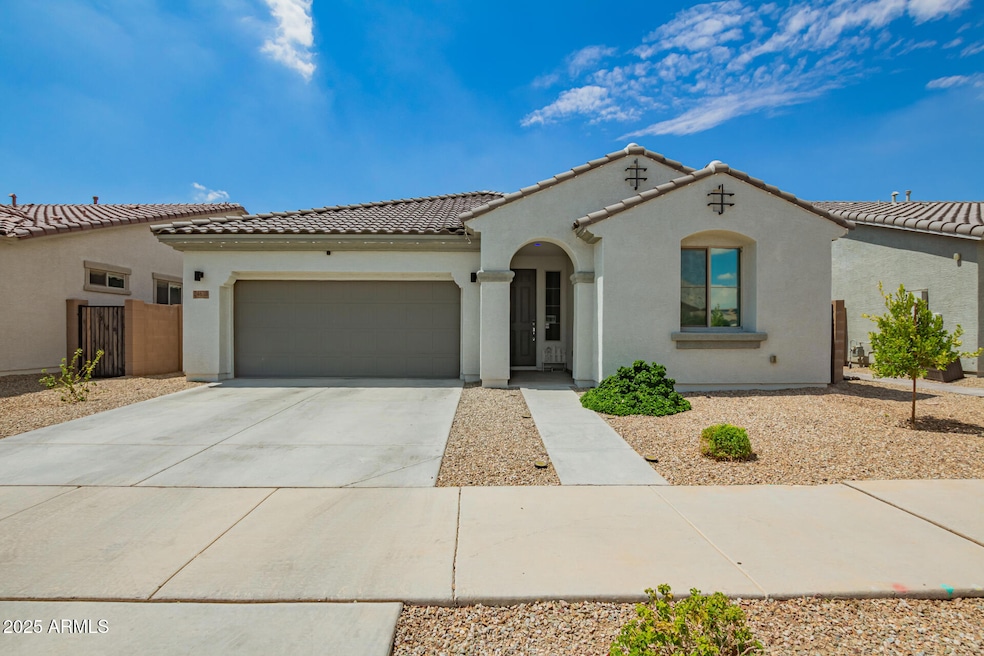
24638 N 144th Dr Surprise, AZ 85387
Estimated payment $2,725/month
Highlights
- Spanish Architecture
- Granite Countertops
- 2 Car Direct Access Garage
- Willow Canyon High School Rated A-
- Covered Patio or Porch
- Eat-In Kitchen
About This Home
Come see this gorgeous single-story home in the popular Rancho Mercado! The well-manicured landscape and 2-car garage are just the beginning. Take a look inside, where you'll be greeted in a lovely foyer, leading to bright and airy living areas perfect for entertaining and comfortable everyday living. These spaces feature tile flooring, abundant natural light, and a neutral palette. The impeccable kitchen showcases pendant lamps, shaker cabinetry adorned with crown molding, tile backsplash, granite countertops, SS appliances, and an expansive island with a breakfast bar. The main bedroom has two walk-in closets and an ensuite with dual sinks. The backyard hosts a cozy covered patio ideal for morning coffee, a lush lawn, and plenty of space for outdoor fun. You don't want to miss it!
Home Details
Home Type
- Single Family
Est. Annual Taxes
- $1,712
Year Built
- Built in 2020
Lot Details
- 5,834 Sq Ft Lot
- Desert faces the front of the property
- Block Wall Fence
- Front Yard Sprinklers
- Grass Covered Lot
HOA Fees
- $95 Monthly HOA Fees
Parking
- 2 Car Direct Access Garage
- Garage Door Opener
Home Design
- Spanish Architecture
- Wood Frame Construction
- Tile Roof
- Reflective Roof
- Stucco
Interior Spaces
- 2,199 Sq Ft Home
- 1-Story Property
- Crown Molding
- Ceiling Fan
- Double Pane Windows
- Low Emissivity Windows
- Vinyl Clad Windows
- Washer and Dryer Hookup
Kitchen
- Eat-In Kitchen
- Breakfast Bar
- Built-In Microwave
- Kitchen Island
- Granite Countertops
Flooring
- Laminate
- Tile
Bedrooms and Bathrooms
- 4 Bedrooms
- Primary Bathroom is a Full Bathroom
- 3 Bathrooms
- Dual Vanity Sinks in Primary Bathroom
- Easy To Use Faucet Levers
- Bathtub With Separate Shower Stall
Accessible Home Design
- Doors with lever handles
- No Interior Steps
Outdoor Features
- Covered Patio or Porch
Schools
- Asante Preparatory Academy Elementary And Middle School
- Willow Canyon High School
Utilities
- Cooling Available
- Heating System Uses Natural Gas
- Tankless Water Heater
- High Speed Internet
- Cable TV Available
Listing and Financial Details
- Tax Lot 420
- Assessor Parcel Number 503-69-126
Community Details
Overview
- Association fees include ground maintenance, street maintenance
- City Property Mgmt. Association, Phone Number (602) 437-4777
- Built by Taylor Morrison
- Rancho Mercado Parcel A11 Subdivision, Plan 40R2
Recreation
- Community Playground
- Bike Trail
Map
Home Values in the Area
Average Home Value in this Area
Tax History
| Year | Tax Paid | Tax Assessment Tax Assessment Total Assessment is a certain percentage of the fair market value that is determined by local assessors to be the total taxable value of land and additions on the property. | Land | Improvement |
|---|---|---|---|---|
| 2025 | $1,712 | $22,242 | -- | -- |
| 2024 | $1,688 | $21,183 | -- | -- |
| 2023 | $1,688 | $32,350 | $6,470 | $25,880 |
| 2022 | $1,703 | $26,850 | $5,370 | $21,480 |
| 2021 | $1,738 | $26,520 | $5,300 | $21,220 |
| 2020 | $163 | $9,870 | $9,870 | $0 |
| 2019 | $159 | $2,205 | $2,205 | $0 |
Property History
| Date | Event | Price | Change | Sq Ft Price |
|---|---|---|---|---|
| 08/27/2025 08/27/25 | For Sale | $459,990 | +45.6% | $209 / Sq Ft |
| 08/12/2020 08/12/20 | Sold | $316,000 | 0.0% | $143 / Sq Ft |
| 06/13/2020 06/13/20 | Pending | -- | -- | -- |
| 05/22/2020 05/22/20 | For Sale | $316,000 | -- | $143 / Sq Ft |
Purchase History
| Date | Type | Sale Price | Title Company |
|---|---|---|---|
| Special Warranty Deed | $316,000 | Inspired Title Services Llc | |
| Special Warranty Deed | $316,000 | Inspire Closing Services Llc | |
| Special Warranty Deed | $2,200,004 | First American Title |
Mortgage History
| Date | Status | Loan Amount | Loan Type |
|---|---|---|---|
| Open | $20,000 | Credit Line Revolving | |
| Open | $310,000 | New Conventional | |
| Closed | $310,276 | FHA |
Similar Homes in the area
Source: Arizona Regional Multiple Listing Service (ARMLS)
MLS Number: 6911241
APN: 503-69-126
- 24638 N 144th Ave
- 24580 N 144th Ave
- 24560 N 143rd Ln
- 14330 W Alameda Rd
- 14460 W Faye Way
- 14436 W Faye Way
- Plan CC-RM2 at Rancho Mercado - Avila
- Plan CC-RM3 at Rancho Mercado - Avila
- Plan CC-RM4 at Rancho Mercado - Avila
- Plan CC-RM1 at Rancho Mercado - Avila
- 14328 W Calle Lejos
- 14315 W Calle Lejos
- 24241 N 144th Ct
- 14391 W Sand Hills Rd
- 14323 W Alameda Rd
- 14274 W Sand Hills Rd
- 14380 W Sand Hills Rd
- 14379 W Sand Hills Rd
- 14346 W Soft Wind Dr
- 14604 W Sand Hills Rd
- 14360 W Alameda Rd
- 14263 W Alameda Rd
- 25258 N 144th Dr
- 14243 W Hackamore Dr
- 14224 W Hackamore Dr
- 14231 W Bronco Trail
- 14134 W Hackamore Dr
- 14854 W Sand Hills Rd
- 14427 W El Cortez Place
- 14435 W El Cortez Place
- 14231 W El Cortez Place Unit 579
- 14222 W Honeysuckle Dr
- 15064 W Smoketree Dr
- 25200 N 151st Dr
- 14814 W Horizon Dr
- 13755 W Nogales Dr
- 13758 W Sola Dr
- 14311 W Colt Ln
- 22520 N Vía de La Caballa
- 15402 W Cottontail Ln






