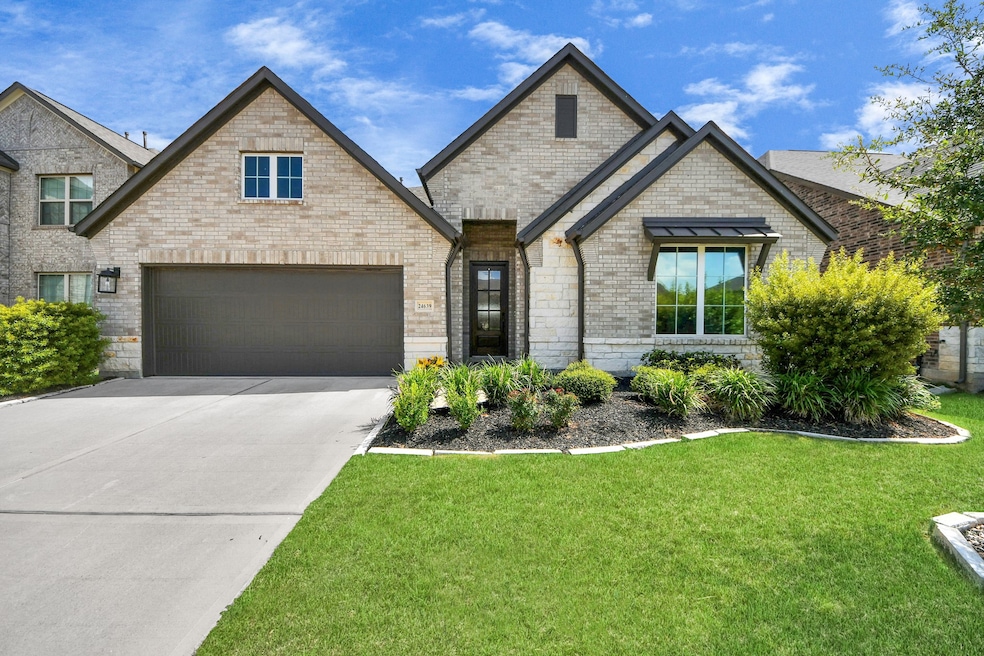24639 Bardona Way Richmond, TX 77406
Estimated payment $4,222/month
Highlights
- Fitness Center
- Home Energy Rating Service (HERS) Rated Property
- Deck
- Joe Hubenak Elementary School Rated A
- Clubhouse
- Contemporary Architecture
About This Home
Your dream home awaits!! Visit this charming one-story 4 bed, 3 bath home, located in the coveted Lakes of Bella Terra West Community. Embrace splendid living in a house with NO CARPETS, high ceilings and a cozy chimney at the spacious family room. The house has a well-appointed kitchen featuring granite counters, white cabinets, water filter and updated light fixtures, perfect for delicious meals and culinary adventures. Make cherished memories and enjoy gatherings in the patio, where you can relax and savor the moment. NO BACK NEIGHBORS!! Admire the massive main bedroom & ensuite bath, featuring double sink, separate shower & tub, and a spacious walk-in closet for your precious belongings. Every corner of this residence exudes a perfect blend of comfort and style. Enjoy first class amenities like pools, clubhouse, gym, playground & lake trails, mere steps from your residence. Easy access to Westpark Tollway and TX-99. This home has all that you're looking for, come and see it today!!
Home Details
Home Type
- Single Family
Est. Annual Taxes
- $14,815
Year Built
- Built in 2021
Lot Details
- 7,260 Sq Ft Lot
- North Facing Home
- Back Yard Fenced
HOA Fees
- $83 Monthly HOA Fees
Parking
- 2 Car Attached Garage
- Garage Door Opener
Home Design
- Contemporary Architecture
- Brick Exterior Construction
- Slab Foundation
- Composition Roof
- Vinyl Siding
Interior Spaces
- 2,679 Sq Ft Home
- 1-Story Property
- High Ceiling
- Gas Log Fireplace
- Formal Entry
- Family Room Off Kitchen
- Living Room
- Breakfast Room
- Dining Room
- Utility Room
- Washer and Electric Dryer Hookup
Kitchen
- Electric Oven
- Gas Cooktop
- Microwave
- Dishwasher
- Kitchen Island
- Granite Countertops
- Disposal
Flooring
- Tile
- Vinyl Plank
- Vinyl
Bedrooms and Bathrooms
- 4 Bedrooms
- 3 Full Bathrooms
- Double Vanity
- Bathtub with Shower
Home Security
- Security System Owned
- Fire and Smoke Detector
Eco-Friendly Details
- Home Energy Rating Service (HERS) Rated Property
- Energy-Efficient Thermostat
Outdoor Features
- Pond
- Deck
- Patio
Schools
- Alice Deanne Fagert Elementary School
- Banks Middle School
- Tomas High School
Utilities
- Central Heating and Cooling System
- Heating System Uses Gas
- Programmable Thermostat
Community Details
Overview
- Association fees include clubhouse, common areas, recreation facilities
- Lakes Of Bella Terra West Association, Phone Number (832) 593-7300
- Built by Sitterle Homes
- Lakes Of Bella Terra West Sec 3 Subdivision
Amenities
- Clubhouse
Recreation
- Tennis Courts
- Sport Court
- Community Playground
- Fitness Center
- Community Pool
- Park
- Dog Park
- Trails
Map
Home Values in the Area
Average Home Value in this Area
Tax History
| Year | Tax Paid | Tax Assessment Tax Assessment Total Assessment is a certain percentage of the fair market value that is determined by local assessors to be the total taxable value of land and additions on the property. | Land | Improvement |
|---|---|---|---|---|
| 2025 | $12,302 | $525,882 | $72,823 | $453,059 |
| 2024 | $12,302 | $516,640 | $72,823 | $443,817 |
| 2023 | $12,302 | $522,850 | $56,018 | $466,832 |
| 2022 | $2,960 | $96,090 | $56,020 | $40,070 |
| 2021 | $1,234 | $40,000 | $40,000 | $0 |
| 2020 | $1,245 | $40,000 | $40,000 | $0 |
| 2019 | $388 | $11,600 | $11,600 | $0 |
Property History
| Date | Event | Price | Change | Sq Ft Price |
|---|---|---|---|---|
| 08/27/2025 08/27/25 | Pending | -- | -- | -- |
| 07/30/2025 07/30/25 | For Sale | $545,000 | +2.8% | $203 / Sq Ft |
| 12/09/2022 12/09/22 | Sold | -- | -- | -- |
| 11/18/2022 11/18/22 | Pending | -- | -- | -- |
| 11/03/2022 11/03/22 | For Sale | $530,000 | +3.5% | $200 / Sq Ft |
| 06/14/2022 06/14/22 | Sold | -- | -- | -- |
| 01/19/2022 01/19/22 | Pending | -- | -- | -- |
| 12/08/2021 12/08/21 | For Sale | $511,970 | -- | $193 / Sq Ft |
Purchase History
| Date | Type | Sale Price | Title Company |
|---|---|---|---|
| Deed | -- | -- | |
| Deed | -- | -- | |
| Special Warranty Deed | -- | None Listed On Document |
Mortgage History
| Date | Status | Loan Amount | Loan Type |
|---|---|---|---|
| Open | $389,000 | New Conventional | |
| Previous Owner | $411,207 | New Conventional | |
| Previous Owner | $1,500,000 | Unknown |
Source: Houston Association of REALTORS®
MLS Number: 42841308
APN: 4803-03-004-0130-901
- 24634 Bardona Way
- 24707 Tanoureen Dr
- 24602 Bardona Way
- 12015 Barazzieh Ct
- 11735 Giovanni Ln
- 24722 Greenwood Bay Dr
- 24755 Levante Dr
- 24822 Levante Dr
- 24642 Folkstone Cir
- 24606 Folkstone Cir
- 6418 Haywards Crossing Cir S
- 6415 Densberry Ln
- 11607 Carisio Ct
- 24514 Folkstone Cir
- 6307 Alpine Trail Ln
- 24302 Marisa Ln
- 24543 Carlton Springs Ln
- 24510 Foxberry Glen Ln
- 24263 Via Vitani Dr
- 24834 Harvest Elm Ct







