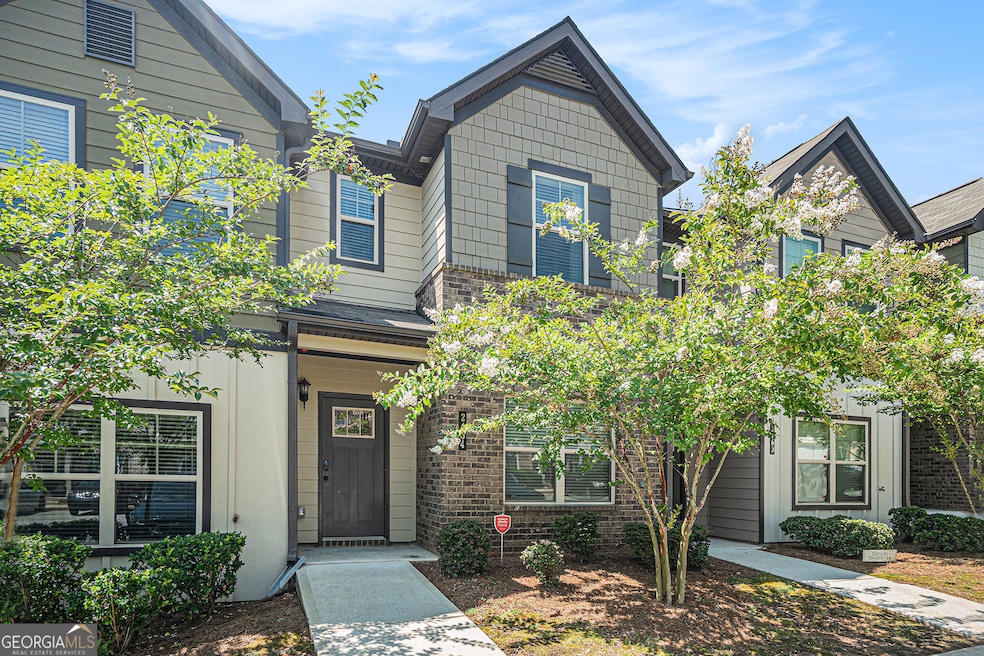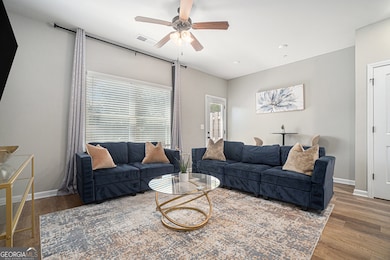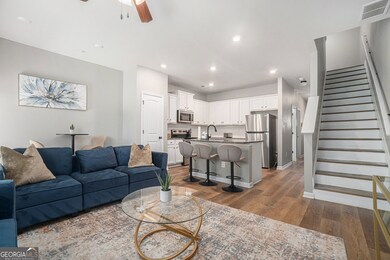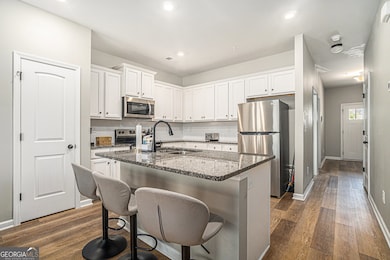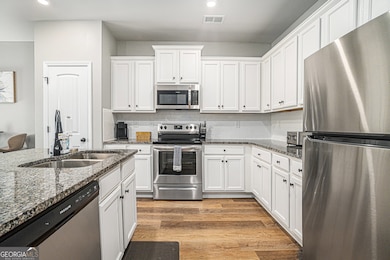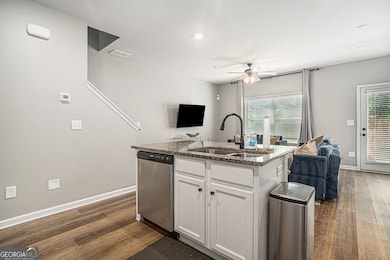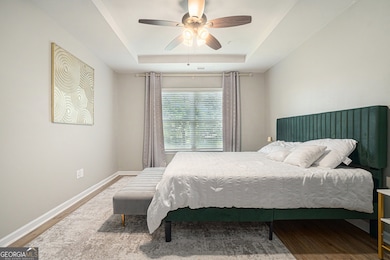2464 Bayrose Cir Unit 64 East Point, GA 30344
Campbellton Road NeighborhoodHighlights
- New Construction
- Property is near public transit
- Wood Flooring
- Clubhouse
- Traditional Architecture
- High Ceiling
About This Home
Housing programs welcomed (East Point Housing not Atlanta). Motivated to rent now. Beautiful Fully Furnished (optional) 3 Bed / 3 Bath Townhouse - Move-In Ready! Looking for a long-term rental that's stylish, spacious, and convenient? This fully furnished 3-bedroom, 3-bathroom townhouse is move-in ready - just bring your clothes and sheets! Each bedroom has its own private full bathroom, offering comfort and privacy for everyone. One bedroom is located on the main floor, making it perfect for guests or anyone needing easy access. Located in a quiet, family-friendly community just: 10 minutes from the airport and downtown Atlanta 1 exit from Tyler Perry Studios Community amenities include a pool and a play area for kids, making it ideal for families. Property Features: Fully furnished - couches, beds, dining set, kitchen essentials & more 3 bedrooms, 3 full bathrooms (one bed/bath on main floor) Modern kitchen and open living space Washer & dryer in unit Assigned parking Safe, quiet neighborhood Prime Location: Easy access to I-285 & I-85 10 mins to ATL Airport & downtown Close to shopping, schools, and entertainment 1 exit from Tyler Perry Studios Perfect for: Families Working professionals Roommates Anyone relocating and looking for an easy, furnished setup
Townhouse Details
Home Type
- Townhome
Year Built
- Built in 2020 | New Construction
Lot Details
- 871 Sq Ft Lot
- Two or More Common Walls
Parking
- Off-Street Parking
Home Design
- Traditional Architecture
- Composition Roof
- Wood Siding
- Brick Front
Interior Spaces
- 1,564 Sq Ft Home
- 2-Story Property
- Roommate Plan
- High Ceiling
- Ceiling Fan
- Family Room
- Home Office
Kitchen
- Breakfast Bar
- Microwave
- Dishwasher
- Stainless Steel Appliances
- Kitchen Island
- Solid Surface Countertops
- Disposal
Flooring
- Wood
- Laminate
Bedrooms and Bathrooms
- Split Bedroom Floorplan
- Walk-In Closet
- In-Law or Guest Suite
- Double Vanity
- Bathtub Includes Tile Surround
Laundry
- Laundry in Hall
- Laundry on upper level
- Dryer
- Washer
Location
- Property is near public transit
- City Lot
Schools
- Hamilton Holmes Elementary School
- Paul D West Middle School
- Tri Cities High School
Utilities
- Central Heating and Cooling System
- Electric Water Heater
Listing and Financial Details
- Security Deposit $2,500
- 12-Month Min and 24-Month Max Lease Term
- $60 Application Fee
Community Details
Overview
- Property has a Home Owners Association
- Association fees include ground maintenance, pest control, swimming
- The Villages Of East Point Subdivision
Amenities
- Clubhouse
Recreation
- Community Playground
- Community Pool
- Park
Pet Policy
- No Pets Allowed
Map
Source: Georgia MLS
MLS Number: 10580308
- 2357 Bayrose Cir Unit 57B
- 1826 Bayrose Cir
- 1829 Bayrose Cir
- 3111 Bayrose Cir Unit 109B
- 3111 Bayrose Cir
- 6034 Bayrose Cir
- 1804 Idlewood Dr
- 1762 Hadlock St SW
- 1806 Fort Valley Dr SW
- 1821 Laurel Green Way Unit 92
- 1724 Leslie Ave SW
- 1905 Fort Valley Dr SW
- 1735 Carter Cir
- 1723 Fort Valley Dr SW
- 1722 Timothy Dr SW
- 1669 Hadlock St SW
- 1925 Campbellton Rd SW
- 2148 Bayrose Cir
- 1509 Bayrose Cir
- 1916 Stanton Rd
- 9050 Bayrose Cir
- 1932 Stanton Rd
- 1055 Bayrose Cir Unit 55A
- 1804 Laurel Green Way
- 1808 Laurel Green Way
- 1306 Sweetbriar Cir
- 1980 Stanton Rd Unit 2
- 1980 Stanton Rd Unit 15
- 1305 Sweetbriar Cir
- 1804 Timothy Dr SW
- 1959 Shepherd Cir SW
- 1307 Sweetbriar Cir
- 1870 Myrtle Dr SW
- 1775 Campbellton Rd SW Unit Studio Unit
- 1867 Myrtle Dr SW Unit 26
- 1900 Stanton Rd
- 1547 Willowbrook Dr SW
