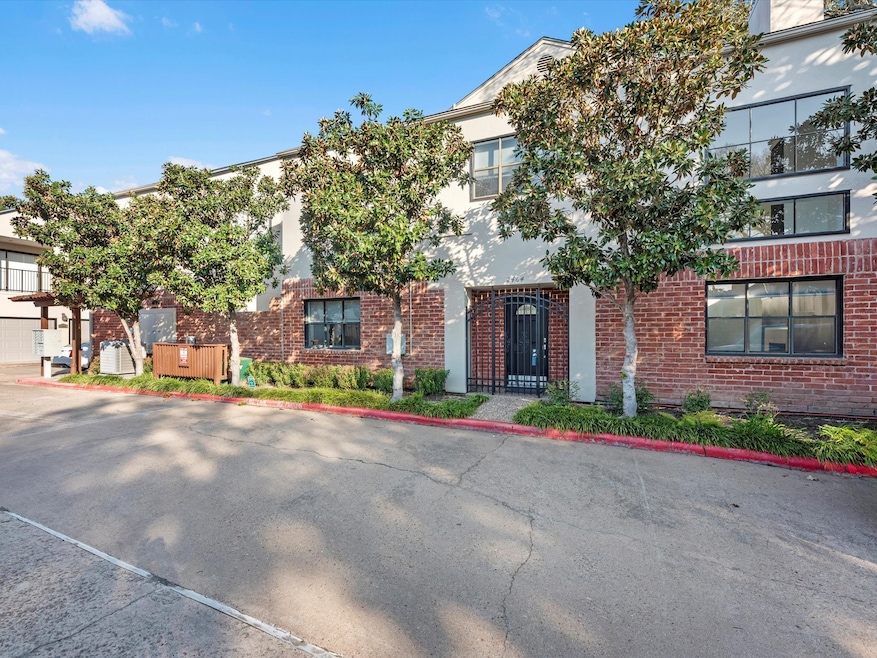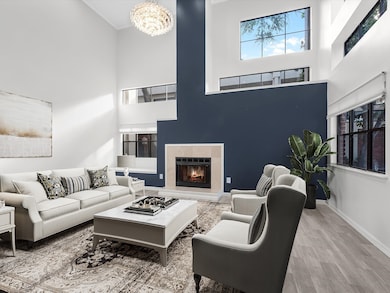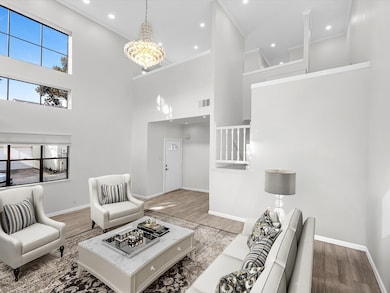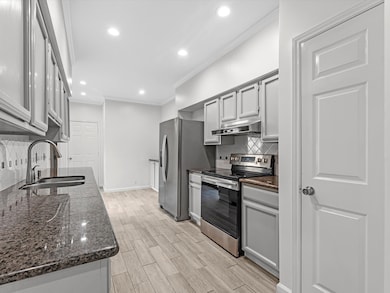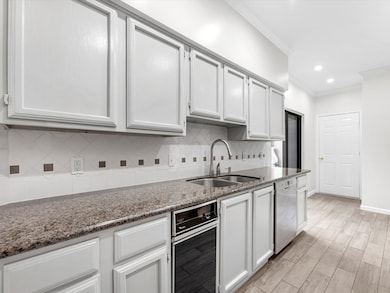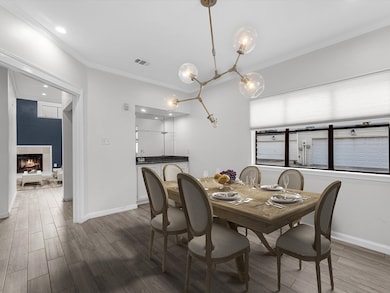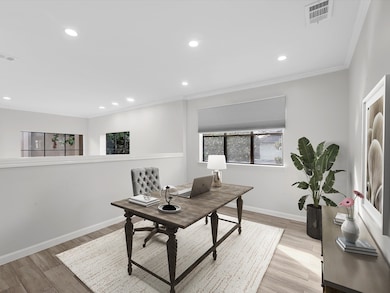2464 Bering Dr Unit 2464 Houston, TX 77057
Uptown-Galleria District NeighborhoodEstimated payment $2,794/month
Highlights
- 74,834 Sq Ft lot
- Contemporary Architecture
- Granite Countertops
- Deck
- Vaulted Ceiling
- Game Room
About This Home
Step into style and comfort with this beautifully designed two-bedroom townhome. The soaring double-height ceiling in the living room fills the space with natural light and adds a modern, open feel. The kitchen is equipped with a sleek tile backsplash, double basin sink, and recessed cabinetry, blending function and design. Adjacent to the kitchen, the dining area overlooks a serene private patio complete with a charming fountain—perfect for relaxing or entertaining. Upstairs, you’ll find two spacious bedrooms and a flexible bonus space ideal for a home office, nursery, or guest retreat. With two and a half bathrooms, there’s plenty of comfort and privacy for everyone. Enjoy access to the community pool for sunny days and laid-back weekends. This townhome blends thoughtful design and everyday convenience in a welcoming community setting.
Townhouse Details
Home Type
- Townhome
Est. Annual Taxes
- $6,391
Year Built
- Built in 1981
Lot Details
- 1.72 Acre Lot
- Fenced Yard
HOA Fees
- $835 Monthly HOA Fees
Home Design
- Contemporary Architecture
- Traditional Architecture
- Brick Exterior Construction
- Slab Foundation
- Composition Roof
- Wood Siding
- Stucco
Interior Spaces
- 2,370 Sq Ft Home
- 2-Story Property
- Vaulted Ceiling
- Gas Log Fireplace
- Family Room
- Living Room
- Breakfast Room
- Combination Kitchen and Dining Room
- Home Office
- Game Room
- Utility Room
- Tile Flooring
Kitchen
- Electric Oven
- Electric Range
- Dishwasher
- Granite Countertops
Bedrooms and Bathrooms
- 2 Bedrooms
- Double Vanity
- Soaking Tub
Parking
- Attached Garage
- Garage Door Opener
- Additional Parking
Outdoor Features
- Balcony
- Deck
- Patio
Schools
- Briargrove Elementary School
- Tanglewood Middle School
- Wisdom High School
Additional Features
- Energy-Efficient Lighting
- Central Heating and Cooling System
Community Details
- Association fees include common areas, maintenance structure, recreation facilities, sewer, water
- Creative Management Association
- 2400 Bering Drive Condo Subdivision
Listing and Financial Details
- Seller Concessions Offered
Map
Home Values in the Area
Average Home Value in this Area
Tax History
| Year | Tax Paid | Tax Assessment Tax Assessment Total Assessment is a certain percentage of the fair market value that is determined by local assessors to be the total taxable value of land and additions on the property. | Land | Improvement |
|---|---|---|---|---|
| 2025 | $6,391 | $295,045 | $56,059 | $238,986 |
| 2024 | $6,391 | $305,457 | $58,037 | $247,420 |
| 2023 | $6,391 | $337,348 | $64,096 | $273,252 |
| 2022 | $6,846 | $310,912 | $59,073 | $251,839 |
| 2021 | $6,541 | $280,645 | $53,322 | $227,323 |
| 2020 | $6,796 | $280,645 | $53,322 | $227,323 |
| 2019 | $7,102 | $280,645 | $53,322 | $227,323 |
| 2018 | $5,801 | $300,000 | $57,000 | $243,000 |
| 2017 | $7,586 | $300,000 | $57,000 | $243,000 |
| 2016 | $7,586 | $300,000 | $57,000 | $243,000 |
| 2015 | $6,555 | $324,262 | $61,610 | $262,652 |
| 2014 | $6,555 | $284,078 | $53,975 | $230,103 |
Property History
| Date | Event | Price | List to Sale | Price per Sq Ft | Prior Sale |
|---|---|---|---|---|---|
| 10/08/2025 10/08/25 | Pending | -- | -- | -- | |
| 09/08/2025 09/08/25 | For Sale | $270,000 | 0.0% | $114 / Sq Ft | |
| 12/30/2021 12/30/21 | Off Market | $1,900 | -- | -- | |
| 09/08/2021 09/08/21 | Sold | -- | -- | -- | View Prior Sale |
| 08/09/2021 08/09/21 | Pending | -- | -- | -- | |
| 06/29/2021 06/29/21 | For Sale | $293,500 | 0.0% | $124 / Sq Ft | |
| 12/30/2018 12/30/18 | Rented | $1,900 | -20.8% | -- | |
| 11/30/2018 11/30/18 | Under Contract | -- | -- | -- | |
| 08/09/2018 08/09/18 | For Rent | $2,400 | -- | -- |
Purchase History
| Date | Type | Sale Price | Title Company |
|---|---|---|---|
| Deed | -- | Charter Title Company | |
| Warranty Deed | -- | Veritas Title Partners | |
| Interfamily Deed Transfer | -- | Veritas Title Partners | |
| Vendors Lien | -- | Stewart Title Company |
Mortgage History
| Date | Status | Loan Amount | Loan Type |
|---|---|---|---|
| Open | $267,425 | New Conventional | |
| Previous Owner | $80,000 | New Conventional | |
| Previous Owner | $149,400 | Balloon |
Source: Houston Association of REALTORS®
MLS Number: 53212826
APN: 1151600030006
- 2444 Bering Dr Unit 2444
- 2568 Bering Dr
- 2468 Bering Dr Unit 2268
- 2478 Bering Dr Unit 2478
- 2512 Bering Dr
- 2592 Bering Dr
- 2588 Bering Dr
- 2519 Bering Dr Unit 5
- 2604 Bering Dr Unit 2604
- 2668 Bering Dr Unit 2668
- 2503 Bering Dr Unit 7
- 2425 Augusta Dr Unit 60
- 2425 Augusta Dr Unit 7
- 2656 Bering Dr Unit 2656
- 2517 Bering Dr
- 2515 Bering Dr Unit 11
- 2250 Bering Dr Unit 68
- 2350 Bering Dr Unit 94
- 2513 Bering Dr Unit 13
- 2555 Bering Dr Unit 15
