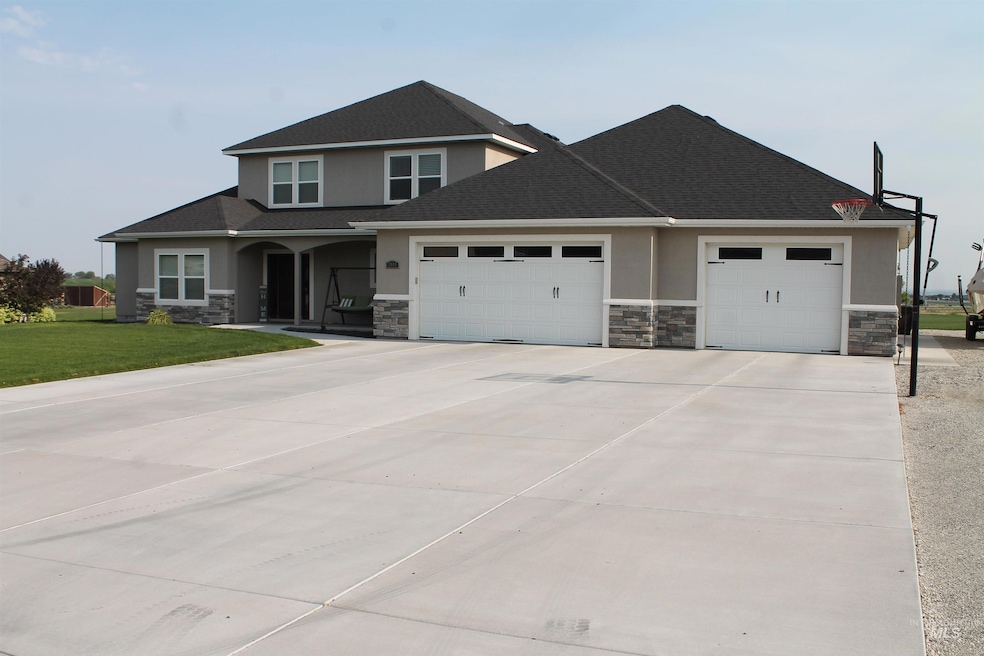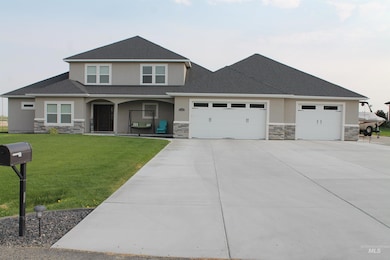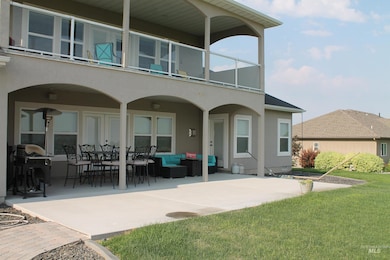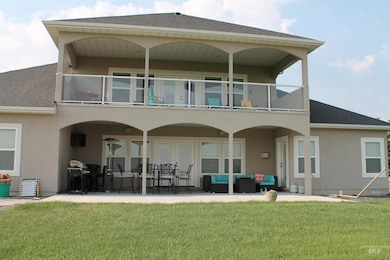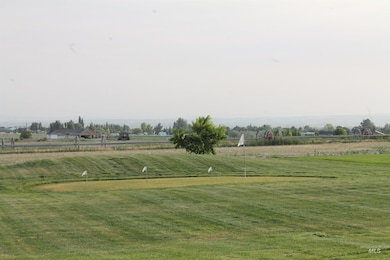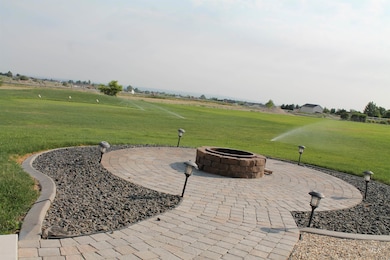2464 E 3719 N Twin Falls, ID 83301
Estimated payment $4,906/month
Highlights
- Horses Allowed in Community
- Spa
- Recreation Room
- Filer Intermediate School Rated 9+
- RV Access or Parking
- Main Floor Primary Bedroom
About This Home
Spacious Custom Home Perfect for Entertaining and Everyday Comfort!This beautifully designed all-stucco home sits on a full acre, offering incredible indoor and outdoor living.The backyard is an entertainer’s dream, with a huge deck, covered patio for sunsets, lush green lawn, fire pit with pavers, putting green, and even a peach tree & pink lady apple tree.Inside, you'll find a very large kitchen equipped with custom cabinets, granite countertops, large island, and an L-shaped breakfast bar that seats 7ideal for hosting and casual dining. The open floor plan seamlessly connects the kitchen to the spacious family and dining room, creating a warm and welcoming atmosphere Main floor features a luxurious master suite with a jetted tub, dual vanities, and a large walk-in closet plus 2 bedrooms&full bath, large office perfect for working from home. Upstairs has a bonus family room, 2 additional large bedrooms, and a full bath ideal for guests and growing household. 3rd bay is tandem garage.
Listing Agent
Equity Northwest Real Estate - Southern Idaho Brokerage Phone: 208-320-2233 Listed on: 08/05/2025
Home Details
Home Type
- Single Family
Est. Annual Taxes
- $3,618
Year Built
- Built in 2015
Lot Details
- 1 Acre Lot
- Sprinkler System
HOA Fees
- $21 Monthly HOA Fees
Parking
- 4 Car Attached Garage
- Tandem Parking
- Driveway
- Open Parking
- RV Access or Parking
Home Design
- Composition Roof
- Stucco
Interior Spaces
- 3,592 Sq Ft Home
- 2-Story Property
- Self Contained Fireplace Unit Or Insert
- Gas Fireplace
- Propane Fireplace
- Great Room
- Den
- Recreation Room
- Crawl Space
Kitchen
- Breakfast Bar
- Oven or Range
- Microwave
- Dishwasher
- Kitchen Island
- Granite Countertops
- Disposal
Flooring
- Carpet
- Laminate
Bedrooms and Bathrooms
- 5 Bedrooms | 3 Main Level Bedrooms
- Primary Bedroom on Main
- Split Bedroom Floorplan
- En-Suite Primary Bedroom
- Walk-In Closet
- 4 Bathrooms
- Double Vanity
- Spa Bath
Outdoor Features
- Spa
- Outdoor Storage
Schools
- Filer Elementary And Middle School
- Filer High School
Utilities
- Central Air
- Heat Pump System
- Well
- Electric Water Heater
- Water Softener Leased
- Septic Tank
Listing and Financial Details
- Assessor Parcel Number RP0F8550010130A
Community Details
Recreation
- Horses Allowed in Community
Map
Tax History
| Year | Tax Paid | Tax Assessment Tax Assessment Total Assessment is a certain percentage of the fair market value that is determined by local assessors to be the total taxable value of land and additions on the property. | Land | Improvement |
|---|---|---|---|---|
| 2025 | $3,010 | $781,066 | $128,938 | $652,128 |
| 2024 | $3,155 | $788,647 | $128,938 | $659,709 |
| 2023 | $3,307 | $795,145 | $128,938 | $666,207 |
| 2022 | $4,702 | $784,412 | $105,031 | $679,381 |
| 2021 | $4,861 | $581,129 | $76,076 | $505,053 |
| 2020 | $4,772 | $494,693 | $65,569 | $429,124 |
| 2019 | $4,876 | $478,730 | $65,569 | $413,161 |
| 2018 | $4,497 | $434,214 | $44,156 | $390,058 |
| 2017 | $4,255 | $408,204 | $44,156 | $364,048 |
| 2016 | $4,376 | $402,584 | $0 | $0 |
| 2015 | $305 | $25,669 | $0 | $0 |
| 2012 | -- | $24,318 | $0 | $0 |
Property History
| Date | Event | Price | List to Sale | Price per Sq Ft |
|---|---|---|---|---|
| 02/21/2026 02/21/26 | Price Changed | $889,900 | -1.1% | $248 / Sq Ft |
| 08/13/2025 08/13/25 | Price Changed | $899,900 | -2.7% | $251 / Sq Ft |
| 08/05/2025 08/05/25 | For Sale | $925,000 | -- | $258 / Sq Ft |
Purchase History
| Date | Type | Sale Price | Title Company |
|---|---|---|---|
| Quit Claim Deed | -- | None Listed On Document | |
| Warranty Deed | -- | Titlefact Inc | |
| Warranty Deed | -- | Titlefact Inc | |
| Interfamily Deed Transfer | -- | None Available | |
| Corporate Deed | -- | -- |
Source: Intermountain MLS
MLS Number: 98957043
APN: RPOF8550010130A
- 3702 N 2481 E
- 0 Lot 9 Block 1 Unit 98932745
- Lot 8, Block 1
- 0 Lot 1 Block 1 Unit 98932739
- 0 Lot 4 Block 1 Unit 98932744
- 0 Lot 3 Block 1 Unit 98932742
- 2542 E 3753
- 2548 E 3753
- 2531 E 3769 N
- 2531 E E 3769 N
- 2533 E 3759
- 2541 E 3759
- 2468 E 3805 N
- 2545 E 3753
- 3778 N 2555 E
- 176 Idaho 74
- 3652 Cedar Draw Ln
- 2646 E 4267 N
- 3940 N 2300 E
- 2534 4000 N
- 1129 Golden Pheasant Dr
- 1046 Warrior St
- 1450 Creekside Way
- 835 Shadowleaf Ave
- 677 Paradise Plaza Unit 101
- 1135 Latitude Cir
- 651 2nd Ave N
- 276 Adams St Unit B
- 409 Lacasa Loop
- 112 Shoshone St E
- 184 Crestview Dr
- 122 W Falls Ave W
- 629 Quincy St
- 415 2nd Ave E Unit 27
- 421 2nd Ave E Unit 37
- 833 Shoshone St N
- 592 Locust St S
- 176 Maurice St N
- 2974 E 3400 N
- 2005 Rivercrest Dr
Ask me questions while you tour the home.
