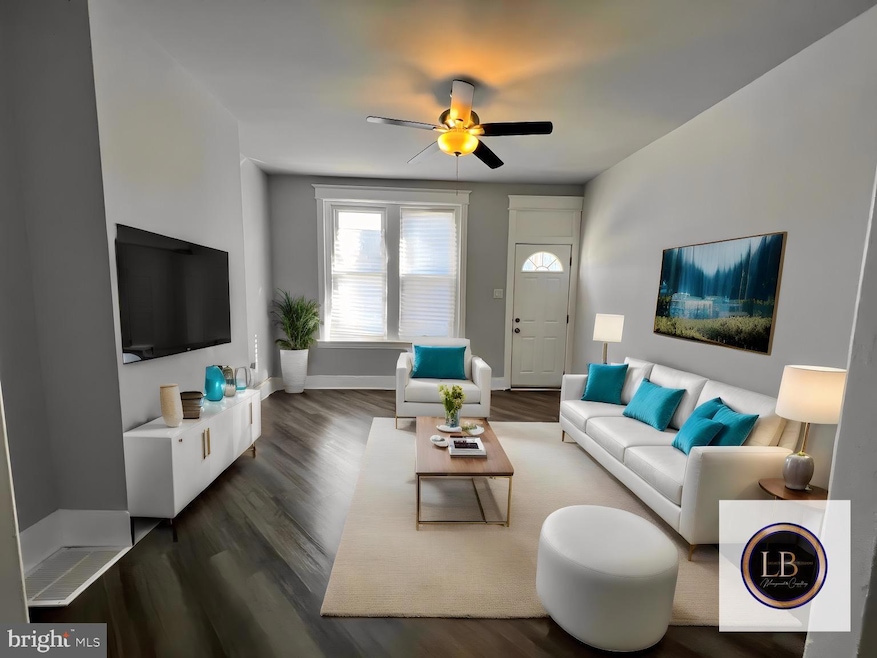2464 N Napa St Philadelphia, PA 19132
Strawberry Mansion Neighborhood
3
Beds
1
Bath
1,120
Sq Ft
709
Sq Ft Lot
Highlights
- Straight Thru Architecture
- No HOA
- Central Heating and Cooling System
About This Home
Accepting Section 8 vouchers. Welcome to Your New Home! Looking for the perfect place to call home? Look no further! We are thrilled to present our exceptional 3 bedrooms 1 bathroom property located at 2464 N Napa St. This single family home is awaiting your touch! The design for a new couple or single family that offers convenience, spacious and brand new interior, stunning architecture, and great amenities like luxurious bathroom, appliances, electric cooking, electric central heating/cooling, granite countertop and more.
Townhouse Details
Home Type
- Townhome
Est. Annual Taxes
- $746
Year Built
- Built in 1915
Lot Details
- 709 Sq Ft Lot
- Lot Dimensions are 14.00 x 50.00
Parking
- On-Street Parking
Home Design
- Straight Thru Architecture
- Slab Foundation
- Masonry
Interior Spaces
- 1,120 Sq Ft Home
- Property has 2 Levels
- Basement Fills Entire Space Under The House
Bedrooms and Bathrooms
- 3 Bedrooms
- 1 Full Bathroom
Utilities
- Central Heating and Cooling System
- Electric Water Heater
Listing and Financial Details
- Residential Lease
- Security Deposit $2,900
- 18-Month Min and 24-Month Max Lease Term
- Available 8/8/25
- Assessor Parcel Number 282161100
Community Details
Overview
- No Home Owners Association
- Strawberry Mansion Subdivision
Pet Policy
- No Pets Allowed
Map
Source: Bright MLS
MLS Number: PAPH2525562
APN: 282161100
Nearby Homes
- 3121 W Cumberland St
- 2511 N Patton St
- 2457 N 31st St
- 2466 N Stanley St
- 2529 N Patton St
- 2400 N Napa St
- 2534 N 31st St
- 2458 N Natrona St
- 2460 N Natrona St
- 2466 N Natrona St
- 2502 N Corlies St
- 2417 N Natrona St
- 2532 N 32nd St
- 2411 N Stanley St
- 2443 N Douglas St
- 2412 N Corlies St
- 3109 W Arizona St
- 2566 N Napa St
- 2562 N 31st St
- 2435 N Napa St
- 2562 N 31st St Unit 2ND FLOOR UNIT
- 2559 N 31st St Unit B
- 3200 W Arizona St Unit 1
- 2518 N 33rd St
- 2542 N 33rd St Unit 3
- 2440 N Hollywood St
- 2416 N Hollywood St
- 2539 N Newkirk St
- 2217 N 33rd St Unit 2
- 2213 N 33rd St Unit 2
- 2213 N 33rd St Unit 3
- 2513 N 28th St Unit 2
- 2925 W Susquehanna Ave
- 2714 W Albert St
- 2741 N Dover St
- 2946 Westmont St
- 2758 N Newkirk St
- 2941 W Diamond St
- 3200 W Diamond St
- 2733 W Silver St







