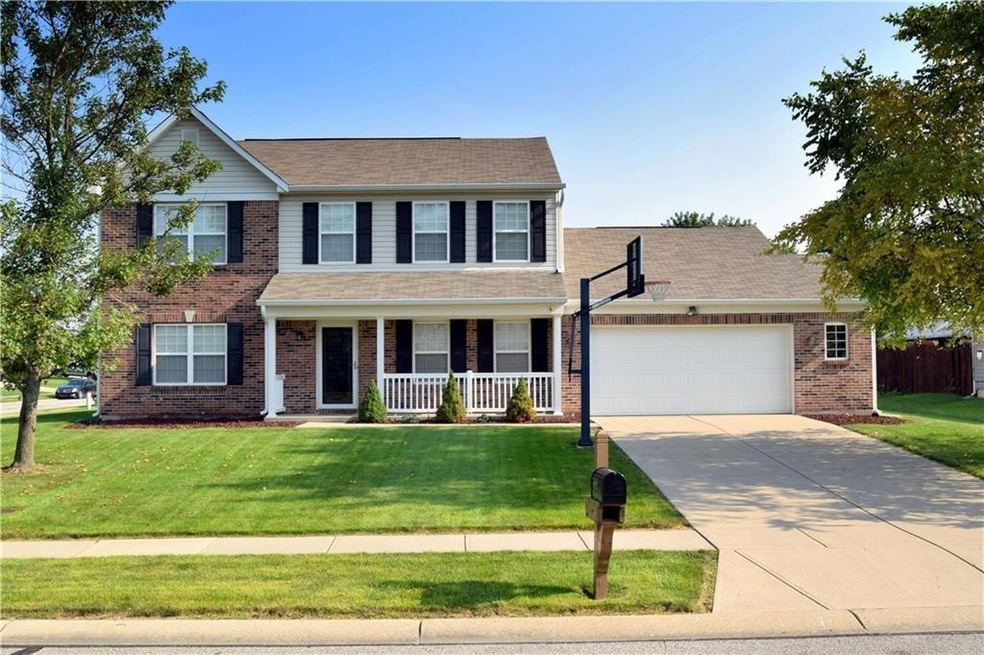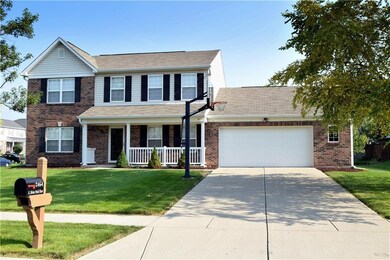
2464 S Briar Park View New Palestine, IN 46163
Highlights
- Thermal Windows
- Walk-In Closet
- Garage
- New Palestine Jr High School Rated A-
- Forced Air Heating and Cooling System
- Gas Log Fireplace
About This Home
As of July 2018Beautiful 4 bedroom home with great open floor plan and large rooms! Large Kitchen with newer SS appliances! Newer flooring throughout! Main level master suite, large bonus room, and office / formal dining room! New water heater! Huge yard with covered porch and back patio. Gorgeous landscaping surrounds the home!
Last Agent to Sell the Property
Monteith-Legault Real Estate C License #RB14049075 Listed on: 06/02/2018
Last Buyer's Agent
Monteith-Legault Real Estate C License #RB14049075 Listed on: 06/02/2018
Home Details
Home Type
- Single Family
Est. Annual Taxes
- $1,564
Year Built
- Built in 2002
Lot Details
- 0.25 Acre Lot
Home Design
- Brick Exterior Construction
- Slab Foundation
- Vinyl Siding
Interior Spaces
- 2-Story Property
- Gas Log Fireplace
- Thermal Windows
- Great Room with Fireplace
- Attic Access Panel
- Fire and Smoke Detector
Kitchen
- Electric Oven
- Built-In Microwave
- Dishwasher
- Disposal
Bedrooms and Bathrooms
- 4 Bedrooms
- Walk-In Closet
Parking
- Garage
- Driveway
Utilities
- Forced Air Heating and Cooling System
- Heat Pump System
Community Details
- Association fees include insurance, maintenance, snow removal
- Briarwood Trace Subdivision
- Property managed by CAS
Listing and Financial Details
- Assessor Parcel Number 300913202044000012
Ownership History
Purchase Details
Home Financials for this Owner
Home Financials are based on the most recent Mortgage that was taken out on this home.Purchase Details
Home Financials for this Owner
Home Financials are based on the most recent Mortgage that was taken out on this home.Purchase Details
Home Financials for this Owner
Home Financials are based on the most recent Mortgage that was taken out on this home.Similar Homes in New Palestine, IN
Home Values in the Area
Average Home Value in this Area
Purchase History
| Date | Type | Sale Price | Title Company |
|---|---|---|---|
| Deed | $220,500 | -- | |
| Warranty Deed | $220,500 | Stewart Title Company | |
| Warranty Deed | -- | None Available | |
| Warranty Deed | -- | None Available |
Mortgage History
| Date | Status | Loan Amount | Loan Type |
|---|---|---|---|
| Open | $180,700 | New Conventional | |
| Closed | $187,425 | New Conventional | |
| Previous Owner | $7,800 | Credit Line Revolving | |
| Previous Owner | $184,404 | FHA | |
| Previous Owner | $186,558 | FHA | |
| Previous Owner | $187,926 | New Conventional | |
| Previous Owner | $187,900 | New Conventional | |
| Previous Owner | $43,000 | Unknown |
Property History
| Date | Event | Price | Change | Sq Ft Price |
|---|---|---|---|---|
| 07/05/2018 07/05/18 | Sold | $220,500 | -0.7% | $75 / Sq Ft |
| 06/02/2018 06/02/18 | Pending | -- | -- | -- |
| 06/02/2018 06/02/18 | For Sale | $222,000 | +16.8% | $76 / Sq Ft |
| 11/12/2014 11/12/14 | Sold | $190,000 | -2.5% | $65 / Sq Ft |
| 10/21/2014 10/21/14 | Pending | -- | -- | -- |
| 10/09/2014 10/09/14 | For Sale | $194,900 | +2.6% | $66 / Sq Ft |
| 10/09/2014 10/09/14 | Off Market | $190,000 | -- | -- |
| 06/26/2014 06/26/14 | Price Changed | $194,900 | +0.5% | $66 / Sq Ft |
| 06/25/2014 06/25/14 | Price Changed | $194,000 | -3.0% | $66 / Sq Ft |
| 04/08/2014 04/08/14 | For Sale | $199,900 | -- | $68 / Sq Ft |
Tax History Compared to Growth
Tax History
| Year | Tax Paid | Tax Assessment Tax Assessment Total Assessment is a certain percentage of the fair market value that is determined by local assessors to be the total taxable value of land and additions on the property. | Land | Improvement |
|---|---|---|---|---|
| 2024 | $2,580 | $299,200 | $70,000 | $229,200 |
| 2023 | $2,580 | $279,500 | $70,000 | $209,500 |
| 2022 | $2,022 | $246,200 | $36,000 | $210,200 |
| 2021 | $1,903 | $212,500 | $36,000 | $176,500 |
| 2020 | $1,744 | $208,800 | $36,000 | $172,800 |
| 2019 | $1,668 | $196,000 | $36,000 | $160,000 |
| 2018 | $1,577 | $190,400 | $36,000 | $154,400 |
| 2017 | $1,510 | $184,300 | $36,000 | $148,300 |
| 2016 | $1,565 | $178,900 | $33,400 | $145,500 |
| 2014 | $1,458 | $161,500 | $30,000 | $131,500 |
| 2013 | $1,458 | $155,800 | $30,000 | $125,800 |
Agents Affiliated with this Home
-

Seller's Agent in 2018
Marji Legault
Monteith-Legault Real Estate C
(317) 442-1215
6 in this area
82 Total Sales
-
K
Seller's Agent in 2014
Karri Harbert
RE/MAX
Map
Source: MIBOR Broker Listing Cooperative®
MLS Number: MBR21570907
APN: 30-09-13-202-044.000-012
- 7270 W Stone Pass
- 2639 S Kings Way
- 6589 S Kings Way
- 2974 S Kings Way
- 6702 W Willow Grove Dr
- 1682 S Fox Cove Blvd
- 7728 W 200 S
- 3193 S Parker Ln
- 3418 S Rosewind Dr
- 7929 W Bristol Way
- 1344 S Fox Paw Dr
- 0 W 600 S Unit MBR22040612
- 2372 S Copperstone Dr
- 2442 S Copperstone Dr
- 2234 S Bingham Place
- 2431 S Carlota Dr
- 3818 S Creekside Dr
- 3819 S Village Dr
- 525 Schmitt Rd
- 200 S Carroll Rd

