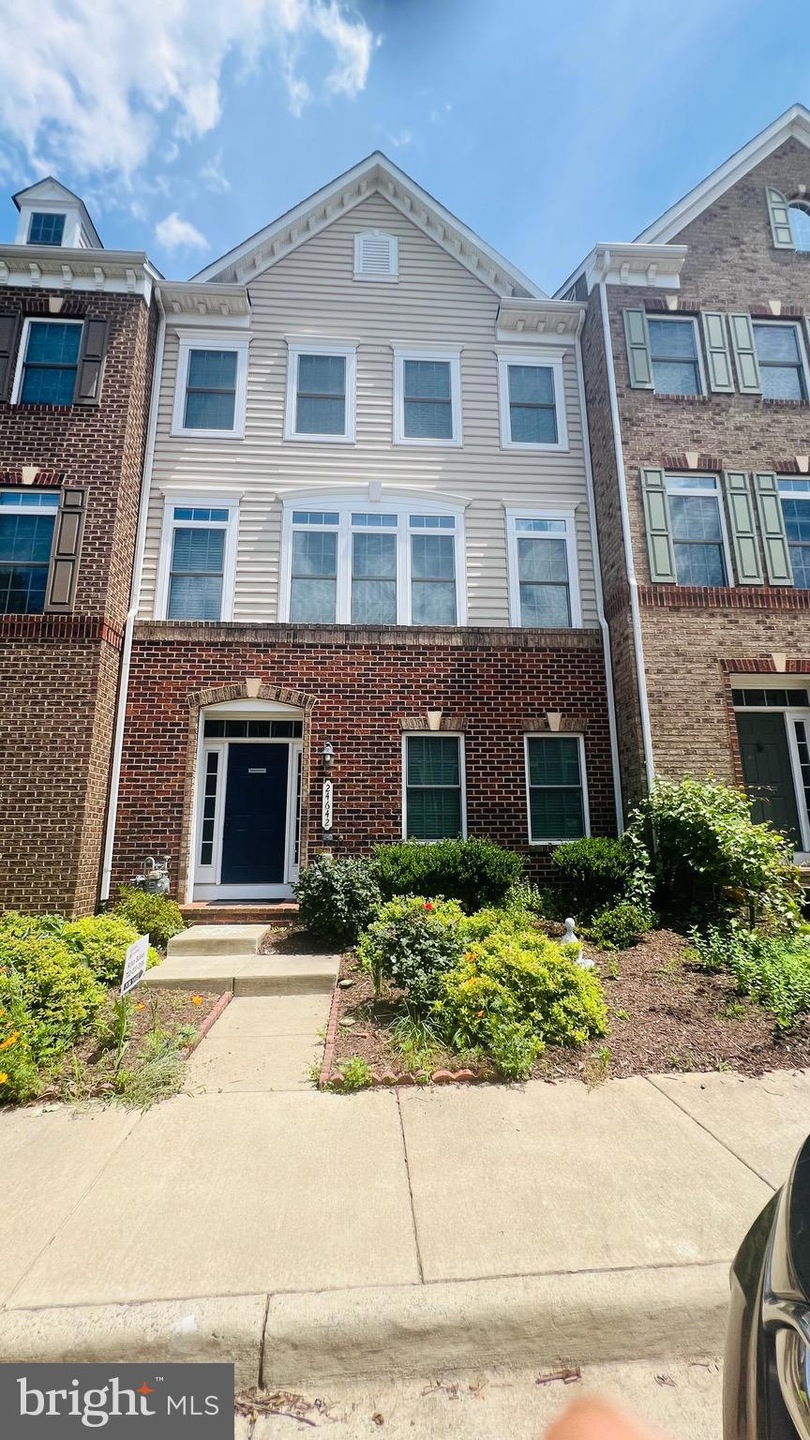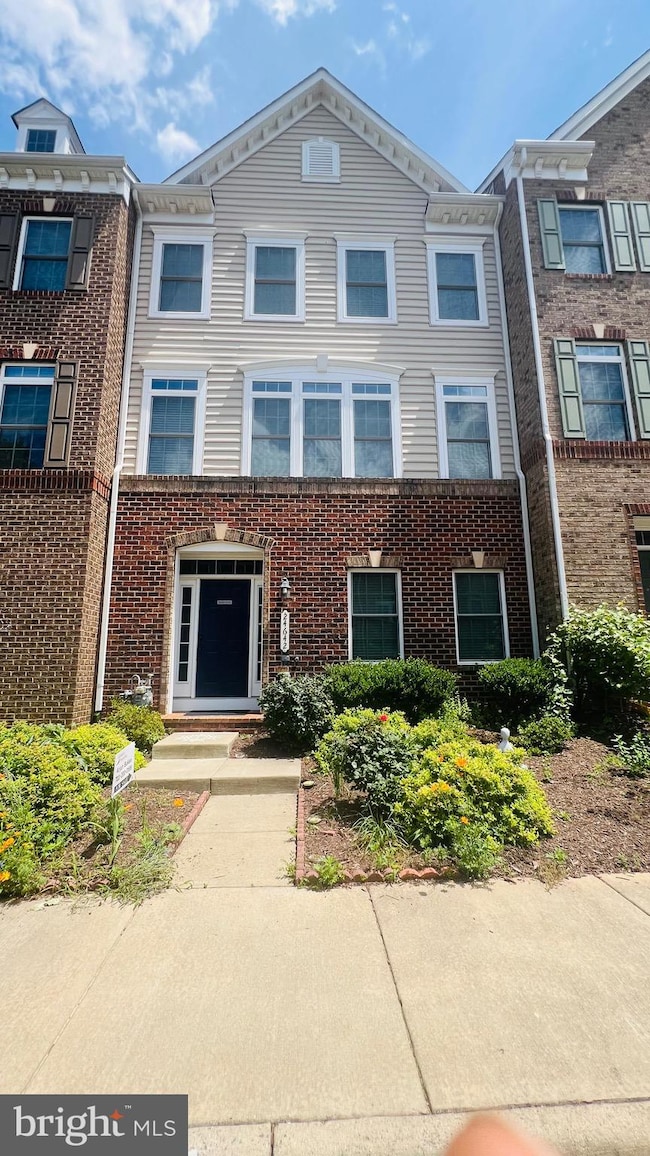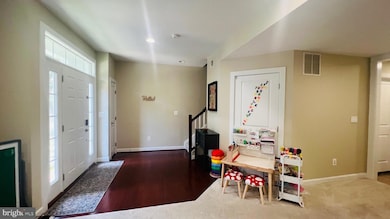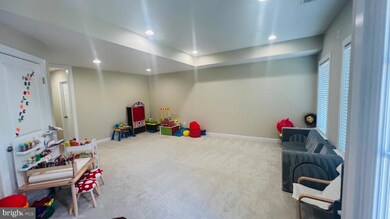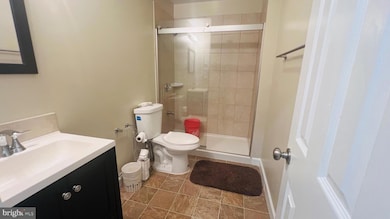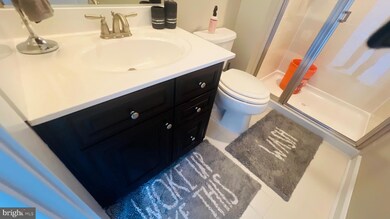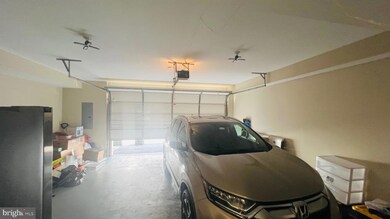
24642 Red Lake Terrace Sterling, VA 20166
Highlights
- Fitness Center
- Gourmet Kitchen
- Community Pool
- Rock Ridge High School Rated A+
- Traditional Architecture
- 3-minute walk to Arcola Center Community Park and Pool
About This Home
As of July 2025The Beautiful 4-levels townhouse with over 3600sqft in Arcola Town Center. The house have 4 bed rooms, 4.5 bath rooms. The 4th bedroom can be used as a theater room in upper level2. Home warranty offered for multiple years!!The projector, screen and speakers conveys. The newer paint and carpet throughout the house. The new water heater. Well maintained house!! The house features: Lower level - Rec room, full bath, two car garage and utility room, Main Level - Kitchen, Dining, Living Area, nice deck, Upper level 1 - Master bedroom with attached full bath, two additional bedrooms with common full bath, upperlevel2 - Theater room or bed room with full bath, rooftop terrace and HVAC unit. The house located in quite center to many access roads and shopping centers and close to International Airport Dulles (IAD).
Townhouse Details
Home Type
- Townhome
Est. Annual Taxes
- $6,737
Year Built
- Built in 2014
Lot Details
- 2,178 Sq Ft Lot
- West Facing Home
HOA Fees
- $131 Monthly HOA Fees
Parking
- 2 Car Direct Access Garage
- Oversized Parking
- Parking Storage or Cabinetry
- Rear-Facing Garage
- Garage Door Opener
- On-Street Parking
Home Design
- Traditional Architecture
- Concrete Perimeter Foundation
- Masonry
Interior Spaces
- 3,666 Sq Ft Home
- Property has 4 Levels
- Tray Ceiling
- Ceiling height of 9 feet or more
- Recessed Lighting
- Window Treatments
- Family Room Off Kitchen
- Dining Area
Kitchen
- Gourmet Kitchen
- Built-In Oven
- Built-In Range
- Built-In Microwave
- Dishwasher
- Stainless Steel Appliances
- Kitchen Island
- Disposal
Flooring
- Carpet
- Laminate
- Tile or Brick
Bedrooms and Bathrooms
- 4 Bedrooms
- Walk-In Closet
- Walk-in Shower
Laundry
- Laundry on upper level
- Electric Front Loading Dryer
- Front Loading Washer
Schools
- Elaine E Thompson Elementary School
- Stone Hill Middle School
- Rock Ridge High School
Utilities
- Forced Air Zoned Heating and Cooling System
- Vented Exhaust Fan
- Natural Gas Water Heater
Listing and Financial Details
- Tax Lot 135
- Assessor Parcel Number 163272063000
Community Details
Overview
- Association fees include common area maintenance, reserve funds, snow removal, trash, health club
- First Service Residential HOA
- Built by NV Homes
- Arcola Subdivision
Recreation
- Community Playground
- Fitness Center
- Community Pool
Ownership History
Purchase Details
Home Financials for this Owner
Home Financials are based on the most recent Mortgage that was taken out on this home.Purchase Details
Home Financials for this Owner
Home Financials are based on the most recent Mortgage that was taken out on this home.Similar Homes in Sterling, VA
Home Values in the Area
Average Home Value in this Area
Purchase History
| Date | Type | Sale Price | Title Company |
|---|---|---|---|
| Deed | $815,000 | Old Republic National Title In | |
| Deed | $710,000 | Old Republic National Title |
Mortgage History
| Date | Status | Loan Amount | Loan Type |
|---|---|---|---|
| Open | $774,250 | New Conventional | |
| Previous Owner | $575,100 | New Conventional | |
| Previous Owner | $355,400 | Stand Alone Refi Refinance Of Original Loan |
Property History
| Date | Event | Price | Change | Sq Ft Price |
|---|---|---|---|---|
| 07/24/2025 07/24/25 | Sold | $815,000 | -3.0% | $222 / Sq Ft |
| 06/18/2025 06/18/25 | For Sale | $839,900 | +18.3% | $229 / Sq Ft |
| 03/10/2022 03/10/22 | Sold | $710,000 | -4.1% | $194 / Sq Ft |
| 02/12/2022 02/12/22 | Pending | -- | -- | -- |
| 02/05/2022 02/05/22 | For Sale | $740,000 | 0.0% | $202 / Sq Ft |
| 02/27/2017 02/27/17 | Rented | $2,500 | -99.5% | -- |
| 02/27/2017 02/27/17 | Under Contract | -- | -- | -- |
| 02/11/2017 02/11/17 | Sold | $505,000 | +17935.7% | $140 / Sq Ft |
| 01/01/2017 01/01/17 | Pending | -- | -- | -- |
| 12/14/2016 12/14/16 | For Rent | $2,800 | 0.0% | -- |
| 09/23/2016 09/23/16 | Price Changed | $519,995 | 0.0% | $144 / Sq Ft |
| 08/20/2016 08/20/16 | Rented | $3,000 | -99.4% | -- |
| 08/20/2016 08/20/16 | Under Contract | -- | -- | -- |
| 08/15/2016 08/15/16 | Price Changed | $529,900 | -1.9% | $147 / Sq Ft |
| 08/02/2016 08/02/16 | Price Changed | $539,900 | 0.0% | $150 / Sq Ft |
| 06/30/2016 06/30/16 | For Rent | $3,000 | 0.0% | -- |
| 06/15/2016 06/15/16 | Price Changed | $549,900 | -3.5% | $153 / Sq Ft |
| 05/28/2016 05/28/16 | For Sale | $569,900 | -- | $158 / Sq Ft |
Tax History Compared to Growth
Tax History
| Year | Tax Paid | Tax Assessment Tax Assessment Total Assessment is a certain percentage of the fair market value that is determined by local assessors to be the total taxable value of land and additions on the property. | Land | Improvement |
|---|---|---|---|---|
| 2025 | $6,270 | $778,920 | $235,000 | $543,920 |
| 2024 | $6,536 | $755,570 | $195,000 | $560,570 |
| 2023 | $6,425 | $734,310 | $195,000 | $539,310 |
| 2022 | $6,098 | $685,190 | $180,000 | $505,190 |
| 2021 | $6,094 | $621,830 | $160,000 | $461,830 |
| 2020 | $5,725 | $553,130 | $140,000 | $413,130 |
| 2019 | $5,484 | $524,780 | $140,000 | $384,780 |
| 2018 | $5,325 | $490,790 | $140,000 | $350,790 |
| 2017 | $5,734 | $509,700 | $140,000 | $369,700 |
| 2016 | $5,925 | $517,490 | $0 | $0 |
| 2015 | $5,764 | $367,800 | $0 | $367,800 |
| 2014 | $1,617 | $0 | $0 | $0 |
Agents Affiliated with this Home
-
Mallikarjuna Bukke
M
Seller's Agent in 2025
Mallikarjuna Bukke
Samson Properties
(703) 725-2410
2 in this area
20 Total Sales
-
Naima Dar
N
Buyer's Agent in 2025
Naima Dar
Samson Properties
(703) 209-0631
1 in this area
4 Total Sales
-
Gina Poindexter

Seller's Agent in 2022
Gina Poindexter
Samson Properties
(703) 400-8754
1 in this area
30 Total Sales
-
Madhu Reddy
M
Seller's Agent in 2017
Madhu Reddy
Reddy Realty LLC
(703) 625-9969
2 in this area
33 Total Sales
-
Coral Dickinson

Buyer's Agent in 2016
Coral Dickinson
Century 21 Redwood Realty
(703) 861-9132
32 Total Sales
Map
Source: Bright MLS
MLS Number: VALO2098538
APN: 163-27-2063
- 42558 Antonia Terrace
- 24563 Pommel Terrace
- 24678 Footed Ridge Terrace
- 0 Nethers Rd Unit VARP2001570
- 42506 Oxford Forest Cir
- 42321 San Juan Terrace
- 42316 San Juan Terrace
- 42291 Onyx Terrace
- 42634 Lancaster Ridge Terrace
- 24997 Cambridge Hill Terrace
- 42340 Abney Wood Dr
- 42210 Terrazzo Terrace
- 42508 Invergordon Terrace
- 24847 Mason Dale Terrace
- 24661 Clock Tower Square
- 42346 Ponderosa Dr
- 42262 Sand Pine Place
- 25109 Gunnery Square
- 24673 Kings Canyon Square
- 0 John Mosby Hwy Unit VALO2086330
