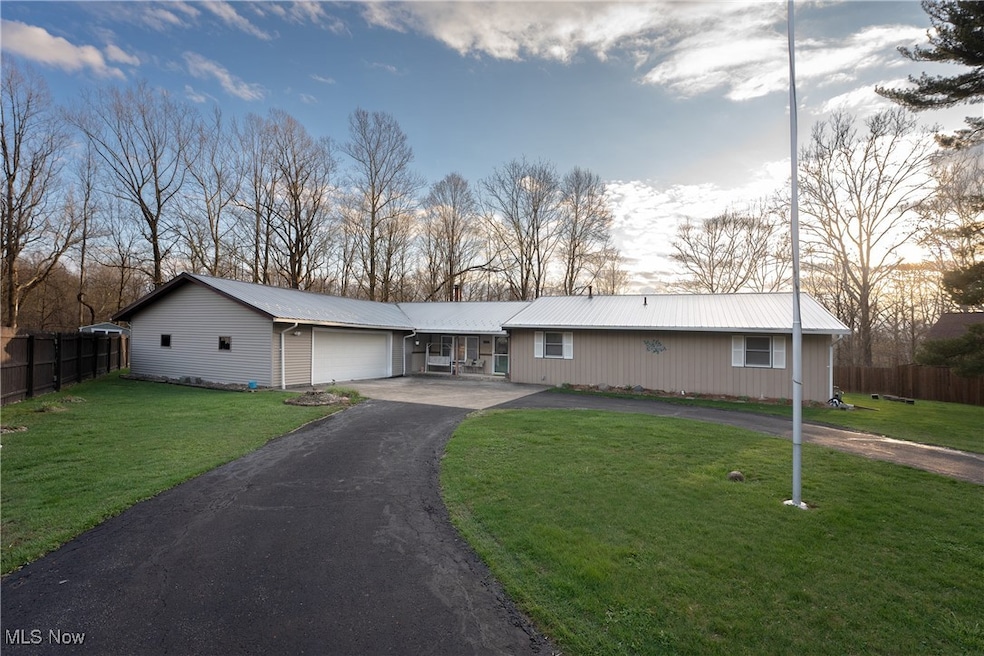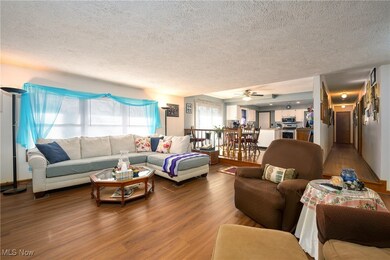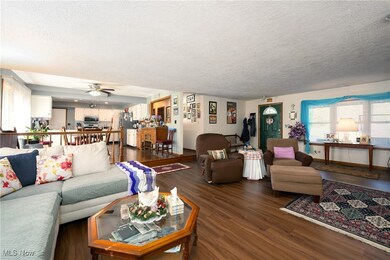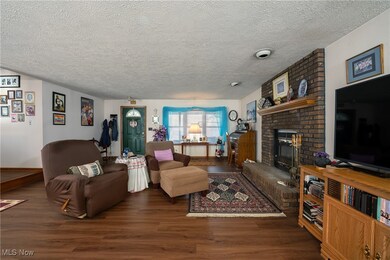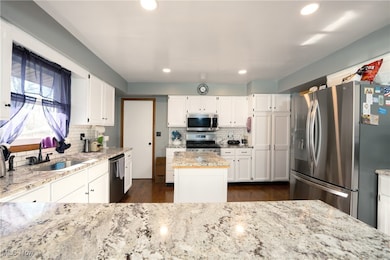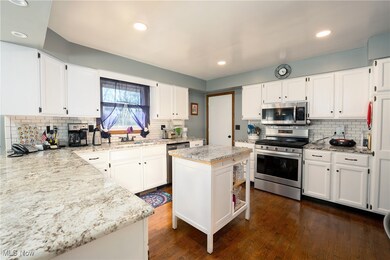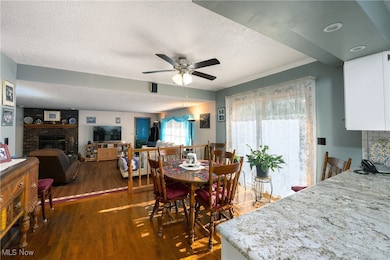
24647 Squire Rd Columbia Station, OH 44028
Highlights
- Deck
- Front Porch
- Walk-In Closet
- No HOA
- 2 Car Attached Garage
- Forced Air Heating and Cooling System
About This Home
As of July 2025This spacious 2,400 sq ft ranch offers 3 bedrooms and 3 full bathrooms, set on a peaceful lot with wooded backyard views. The home features a new metal roof (2020), a wood-burning fireplace, and stainless steel appliances in the kitchen, along with imported Italian granite countertops.The layout includes first-floor laundry for added convenience, and just off the laundry area is a large bonus room with its own full bath — perfect for entertaining, a guest suite, or flex space. The primary bedroom includes an ensuite bathroom, a walk-in closet, and an additional standard closet. The two other bedrooms are very well-sized with easy access to a shared full bath.The backyard can be enjoyed from the composite deck, ideal for relaxing or hosting. The basement has high ceilings, poured concrete walls, and a strong iron beam — currently unfinished but offers great potential for future use. Other updates include, all new windows (2024), sliding glass door (2021) HWT (2022) thermostat controlled pipe warmers in laundry room. Schedule a showing today!
Last Agent to Sell the Property
Russell Real Estate Services Brokerage Email: chriskilbanesells@gmail.com 440-915-8257 License #2013000956 Listed on: 04/09/2025

Co-Listed By
Russell Real Estate Services Brokerage Email: chriskilbanesells@gmail.com 440-915-8257 License #2020000531
Home Details
Home Type
- Single Family
Est. Annual Taxes
- $4,441
Year Built
- Built in 1989
Lot Details
- 1.23 Acre Lot
Parking
- 2 Car Attached Garage
Home Design
- Metal Roof
- Wood Siding
- Vinyl Siding
Interior Spaces
- 2,418 Sq Ft Home
- 1-Story Property
- Wood Burning Fireplace
- Unfinished Basement
- Basement Fills Entire Space Under The House
Kitchen
- Range
- Microwave
- Dishwasher
Bedrooms and Bathrooms
- 3 Main Level Bedrooms
- Walk-In Closet
- 3 Full Bathrooms
Outdoor Features
- Deck
- Front Porch
Utilities
- Forced Air Heating and Cooling System
- Heating System Uses Gas
- Heating System Uses Wood
- Septic Tank
Community Details
- No Home Owners Association
- Columbia Subdivision
Listing and Financial Details
- Assessor Parcel Number 12-00-034-000-042
Ownership History
Purchase Details
Home Financials for this Owner
Home Financials are based on the most recent Mortgage that was taken out on this home.Similar Homes in Columbia Station, OH
Home Values in the Area
Average Home Value in this Area
Purchase History
| Date | Type | Sale Price | Title Company |
|---|---|---|---|
| Deed | $154,900 | -- |
Mortgage History
| Date | Status | Loan Amount | Loan Type |
|---|---|---|---|
| Open | $30,000 | New Conventional | |
| Closed | $80,400 | Unknown | |
| Closed | $73,000 | New Conventional |
Property History
| Date | Event | Price | Change | Sq Ft Price |
|---|---|---|---|---|
| 07/02/2025 07/02/25 | Sold | $390,000 | 0.0% | $161 / Sq Ft |
| 04/17/2025 04/17/25 | Pending | -- | -- | -- |
| 04/09/2025 04/09/25 | For Sale | $390,000 | -- | $161 / Sq Ft |
Tax History Compared to Growth
Tax History
| Year | Tax Paid | Tax Assessment Tax Assessment Total Assessment is a certain percentage of the fair market value that is determined by local assessors to be the total taxable value of land and additions on the property. | Land | Improvement |
|---|---|---|---|---|
| 2024 | $4,068 | $103,198 | $30,114 | $73,084 |
| 2023 | $3,706 | $83,423 | $24,626 | $58,797 |
| 2022 | $3,635 | $83,423 | $24,626 | $58,797 |
| 2021 | $3,671 | $83,423 | $24,626 | $58,797 |
| 2020 | $3,509 | $72,800 | $21,490 | $51,310 |
| 2019 | $3,488 | $72,800 | $21,490 | $51,310 |
| 2018 | $3,497 | $72,800 | $21,490 | $51,310 |
| 2017 | $3,478 | $67,520 | $19,770 | $47,750 |
| 2016 | $3,502 | $67,520 | $19,770 | $47,750 |
| 2015 | $3,503 | $67,520 | $19,770 | $47,750 |
| 2014 | $3,522 | $67,520 | $19,770 | $47,750 |
| 2013 | $3,535 | $67,520 | $19,770 | $47,750 |
Agents Affiliated with this Home
-

Seller's Agent in 2025
Chris Kilbane
Russell Real Estate Services
(440) 915-8257
338 Total Sales
-

Seller Co-Listing Agent in 2025
Amanda Violi
Russell Real Estate Services
(216) 701-9155
58 Total Sales
-

Buyer's Agent in 2025
Mary Pitzen
Berkshire Hathaway HomeServices Stouffer Realty
(440) 755-3481
34 Total Sales
-

Buyer Co-Listing Agent in 2025
Stanley Team
Berkshire Hathaway HomeServices Stouffer Realty
(440) 667-8941
129 Total Sales
Map
Source: MLS Now
MLS Number: 5111856
APN: 12-00-034-000-042
- 17500 E River Rd
- 1074 Greenhouse Trail
- 1078 Greenhouse Trail
- Mystique Plan at Del Webb Hickory Greens - The Retreat Series
- Prestige Plan at Del Webb Hickory Greens - The Retreat Series
- Prosperity Plan at Del Webb Hickory Greens - The Retreat Series
- Meadow Plan at Del Webb Hickory Greens - The Cottage Series at Del Webb Hickory Green
- Mirage Plan at Del Webb Hickory Greens - The Cottage Series at Del Webb Hickory Green
- Palmary Plan at Del Webb Hickory Greens - The Retreat Series
- Vista Plan at Del Webb Hickory Greens - The Cottage Series at Del Webb Hickory Green
- 2028 Viewpointe Ct
- Prosperity Plan at Emerald Woods - Ranch Homes
- Palmary Plan at Emerald Woods - Ranch Homes
- Prestige Plan at Emerald Woods - Ranch Homes
- Mystique Plan at Emerald Woods - Ranch Homes
- 0 Royalton Rd
- 23761 Wally's Way
- 23730 Wally's Way
- 23761 St Andrews Dr
- 23855 W Rim Dr
