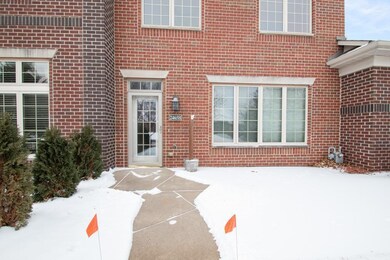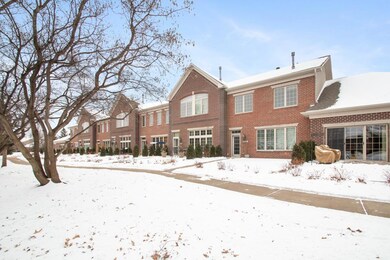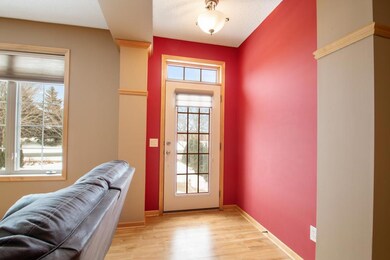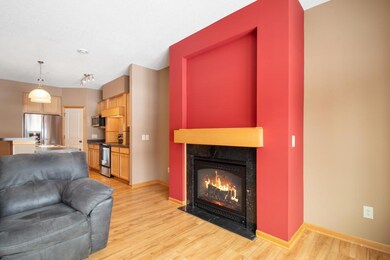
2465 119th Ct NE Unit H Minneapolis, MN 55449
Highlights
- Home fronts a pond
- Home Office
- Stainless Steel Appliances
- Loft
- Walk-In Pantry
- Front Porch
About This Home
As of April 2025Stunning Townhome in the Desirable Lakes of Blaine CommunityThis beautiful townhome offers a spacious, open-concept design with 9-ft ceilings throughout. The main level features an inviting kitchen with counter seating, updated stainless steel appliances, and a large living room complete with gorgeous wood floors and a gas-burning fireplace. The dining area and a conveniently located bathroom complete this level.Upstairs, you’ll find a spacious loft area perfect for a den or office. The impressive owner’s suite boasts a private bathroom with an oversized soaking tub, creating a luxurious retreat. Additionally, there’s a second bedroom with a walk-in closet and the added convenience of upper-level laundry. The versatile den/office can easily be transformed into a third bedroom if desired.The Lakes of Blaine community is a true gem, offering multiple parks, walking trails around the lake, picnic areas, a splash pad, beach access, and a dock, providing endless opportunities for outdoor recreation.This unit is move-in ready, and a quick close is possible. Don’t miss out on this exceptional opportunity!
Townhouse Details
Home Type
- Townhome
Est. Annual Taxes
- $2,811
Year Built
- Built in 2003
Lot Details
- 1,742 Sq Ft Lot
- Home fronts a pond
HOA Fees
- $277 Monthly HOA Fees
Parking
- 2 Car Attached Garage
- Garage Door Opener
- Guest Parking
- Parking Fee
Home Design
- Slab Foundation
Interior Spaces
- 1,642 Sq Ft Home
- 2-Story Property
- Family Room
- Living Room with Fireplace
- Home Office
- Loft
- Walk-Out Basement
Kitchen
- Walk-In Pantry
- Cooktop
- Microwave
- Freezer
- Dishwasher
- Stainless Steel Appliances
- Disposal
Bedrooms and Bathrooms
- 2 Bedrooms
Laundry
- Dryer
- Washer
Eco-Friendly Details
- Air Exchanger
Outdoor Features
- Patio
- Front Porch
Utilities
- Forced Air Heating and Cooling System
- Humidifier
- 150 Amp Service
- Cable TV Available
Community Details
- Association fees include lawn care, ground maintenance, professional mgmt, trash, shared amenities, snow removal
- First Resedentail Association, Phone Number (952) 227-2700
- The Lakes Of Radisson 2Nd Subdivision
Listing and Financial Details
- Assessor Parcel Number 093123410027
Ownership History
Purchase Details
Home Financials for this Owner
Home Financials are based on the most recent Mortgage that was taken out on this home.Purchase Details
Purchase Details
Home Financials for this Owner
Home Financials are based on the most recent Mortgage that was taken out on this home.Purchase Details
Home Financials for this Owner
Home Financials are based on the most recent Mortgage that was taken out on this home.Purchase Details
Home Financials for this Owner
Home Financials are based on the most recent Mortgage that was taken out on this home.Similar Homes in the area
Home Values in the Area
Average Home Value in this Area
Purchase History
| Date | Type | Sale Price | Title Company |
|---|---|---|---|
| Deed | $307,000 | -- | |
| Quit Claim Deed | $30,000 | None Available | |
| Interfamily Deed Transfer | -- | None Available | |
| Deed | $210,000 | Trademark Title Services Inc | |
| Warranty Deed | $473,993 | Edina Realty Title Inc |
Mortgage History
| Date | Status | Loan Amount | Loan Type |
|---|---|---|---|
| Open | $245,600 | New Conventional | |
| Previous Owner | $157,500 | New Conventional | |
| Previous Owner | $128,000 | New Conventional | |
| Previous Owner | $3,500,000 | Stand Alone Second | |
| Previous Owner | $3,500,000 | Unknown | |
| Previous Owner | $3,500,000 | Credit Line Revolving |
Property History
| Date | Event | Price | Change | Sq Ft Price |
|---|---|---|---|---|
| 04/07/2025 04/07/25 | Sold | $307,000 | 0.0% | $187 / Sq Ft |
| 03/10/2025 03/10/25 | Pending | -- | -- | -- |
| 02/24/2025 02/24/25 | Price Changed | $307,000 | -1.0% | $187 / Sq Ft |
| 02/06/2025 02/06/25 | For Sale | $310,000 | -- | $189 / Sq Ft |
Tax History Compared to Growth
Tax History
| Year | Tax Paid | Tax Assessment Tax Assessment Total Assessment is a certain percentage of the fair market value that is determined by local assessors to be the total taxable value of land and additions on the property. | Land | Improvement |
|---|---|---|---|---|
| 2025 | $2,928 | $284,800 | $70,000 | $214,800 |
| 2024 | $2,928 | $280,000 | $63,900 | $216,100 |
| 2023 | $2,797 | $287,300 | $64,500 | $222,800 |
| 2022 | $2,694 | $286,900 | $63,000 | $223,900 |
| 2021 | $2,585 | $242,500 | $48,000 | $194,500 |
| 2020 | $2,562 | $229,700 | $48,000 | $181,700 |
| 2019 | $2,416 | $218,600 | $38,000 | $180,600 |
| 2018 | $2,363 | $202,700 | $0 | $0 |
| 2017 | $2,169 | $193,400 | $0 | $0 |
| 2016 | $2,176 | $174,500 | $0 | $0 |
| 2015 | $2,273 | $174,500 | $38,400 | $136,100 |
| 2014 | -- | $148,600 | $34,800 | $113,800 |
Agents Affiliated with this Home
-
D
Seller's Agent in 2025
David Duchene
Sally Bowman Real Estate
-
G
Seller Co-Listing Agent in 2025
Gayle Miller
Sally Bowman Real Estate
-
E
Buyer's Agent in 2025
Elizabeth Holm
Keller Williams Integrity Realty
Map
Source: NorthstarMLS
MLS Number: 6656441
APN: 09-31-23-41-0027
- 2460 119th Ct NE Unit D
- 12049 Waconia Cir NE
- 2255 119th Cir NE
- 2735 120th Ln NE
- 2408 121st Cir NE Unit C
- 12175 Vermillion St NE Unit G
- 2495 121st Cir NE Unit C
- 12041 Owatonna Ct NE
- 12051 Owatonna Ct NE
- 12024 Owatonna Ct NE
- 12104 Bataan St NE
- 2120 119th Ave NE
- 2160 120th Ln NE
- 11880 Dunkirk Cir NE
- TBD NE Dunkirk St
- 2634 Tournament Players Cir N
- 2464 Tournament Players Cir N
- 2380 Lehman Ln NE
- 2011 117th Ln NE
- 12187 Dunkirk St NE






