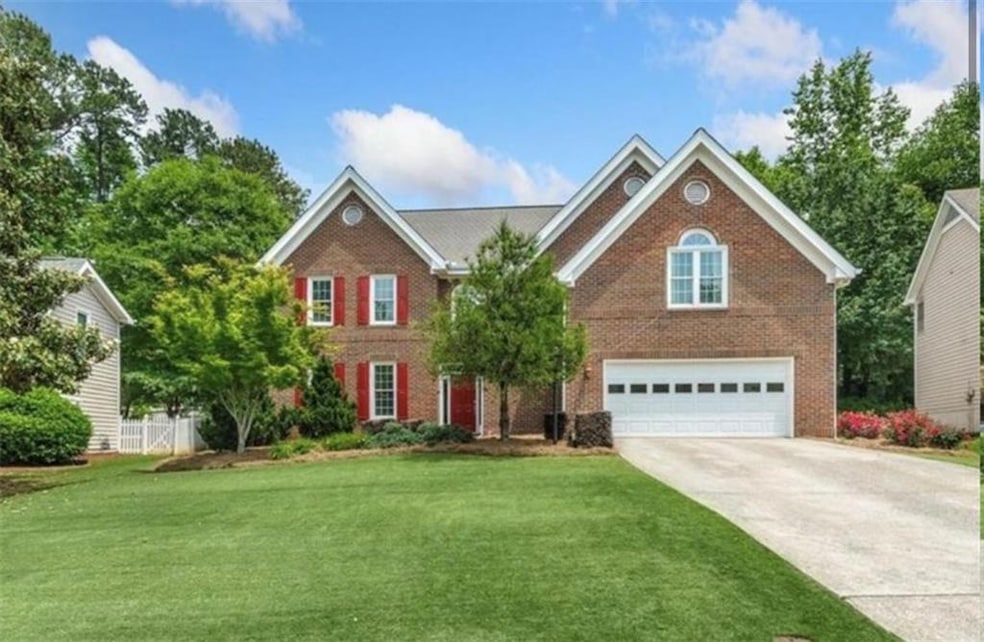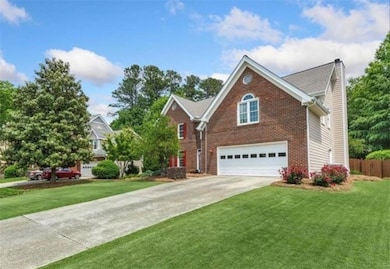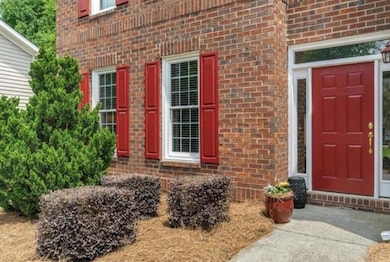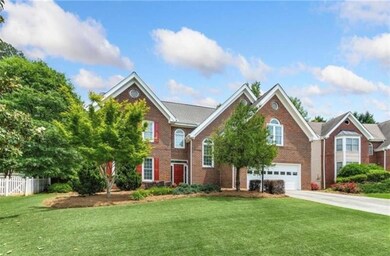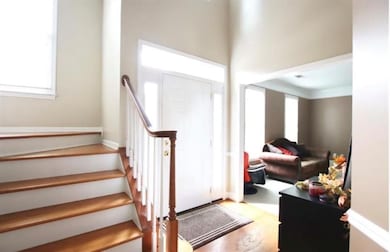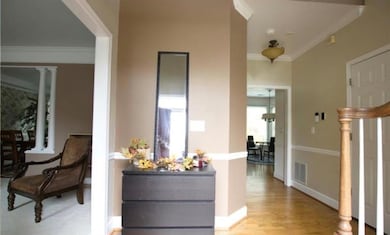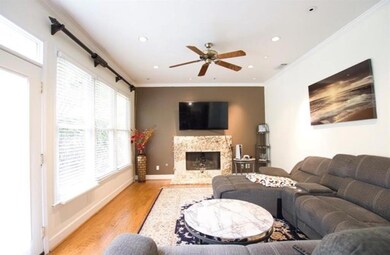2465 Devon Leigh Walk Duluth, GA 30096
Highlights
- Open-Concept Dining Room
- Oversized primary bedroom
- Wood Flooring
- B.B. Harris Elementary School Rated A
- Traditional Architecture
- Stone Countertops
About This Home
LOCATION!!! Charming Duluth Gem with Private Wooded Backyard and Resort-Style Amenities! Discover this beautifully maintained home in one of Duluth’s most sought-after neighborhoods! Step inside to find freshly painted interiors, a bright breakfast area, a formal dining room, and multiple living spaces, including a cozy family room with a fireplace perfect for relaxing evenings. The spacious owner’s suite is a true retreat, featuring a spa-like bath with double vanities and plenty of natural light. Enjoy outdoor living in your large, fenced, and private wooded backyard. Ideal for entertaining, gardening, or play. Neighborhood amenities include swimming, tennis, playgrounds, and a clubhouse, giving you resort-style living right at home. Just minutes from downtown Duluth, you’ll love being close to trendy restaurants, boutique shopping, and lively seasonal events. Convenient access to I-85 makes commuting easy, and McDaniel Farm Park is within walking distance. Complete with walking trails, playgrounds, pavilions, and two dog parks. This home truly has it all! comfort, location, and lifestyle!
Listing Agent
Rosa CruzCanales
Keller Williams Realty Atlanta Partners License #446812 Listed on: 10/23/2025
Home Details
Home Type
- Single Family
Est. Annual Taxes
- $6,777
Year Built
- Built in 1993
Lot Details
- 0.28 Acre Lot
- Back Yard Fenced
Parking
- 2 Car Attached Garage
- Front Facing Garage
- Garage Door Opener
Home Design
- Traditional Architecture
- Shingle Roof
- Composition Roof
- Wood Siding
- Brick Front
Interior Spaces
- 2,850 Sq Ft Home
- 2-Story Property
- Roommate Plan
- Furniture Can Be Negotiated
- Ceiling height of 10 feet on the main level
- Double Pane Windows
- Two Story Entrance Foyer
- Family Room with Fireplace
- Living Room
- Open-Concept Dining Room
- Dining Room Seats More Than Twelve
- Fire and Smoke Detector
Kitchen
- Breakfast Area or Nook
- Eat-In Kitchen
- Breakfast Bar
- Microwave
- Dishwasher
- Stone Countertops
Flooring
- Wood
- Carpet
- Ceramic Tile
Bedrooms and Bathrooms
- 5 Bedrooms
- Oversized primary bedroom
- Split Bedroom Floorplan
- Walk-In Closet
- Dual Vanity Sinks in Primary Bathroom
- Separate Shower in Primary Bathroom
Laundry
- Laundry in Hall
- Laundry on upper level
- Dryer
- Washer
Outdoor Features
- Patio
Schools
- Harris Elementary School
- Duluth Middle School
- Duluth High School
Utilities
- Forced Air Heating and Cooling System
- Heating System Uses Natural Gas
- Cable TV Available
Listing and Financial Details
- Security Deposit $2,900
- 12 Month Lease Term
- $50 Application Fee
- Assessor Parcel Number R7119 109
Community Details
Overview
- Property has a Home Owners Association
- Application Fee Required
- Hampton Place Subdivision
Recreation
- Tennis Courts
- Community Playground
- Community Pool
Pet Policy
- Pets Allowed
Map
Source: First Multiple Listing Service (FMLS)
MLS Number: 7670408
APN: 7-119-109
- 2820 Bluebird Cir NW
- 2822 Salem Oak Way
- 3315 Oak Hampton Way Unit 1
- 2818 Willowstone Dr
- 2741 Willowstone Dr
- 2883 Thurleston Ln
- 2938 Willowstone Dr
- 2816 Staunton Dr
- 3289 Davenport Park Ln
- 2539 Larson Creek Cove
- 2895 Dogwood Creek Pkwy Unit 1
- 3215 Oxwell Dr Unit 1B
- 2869 Hickory Run Cir
- 3190 Oxwell Dr
- 2932 Hunting Wood Walk
- 3412 Davenport Park Ln
- 2578 Worrall Hill Way
- 3088 Willowstone Dr
- 3102 Claiborne Dr
- 2829 Cardinal Trace
