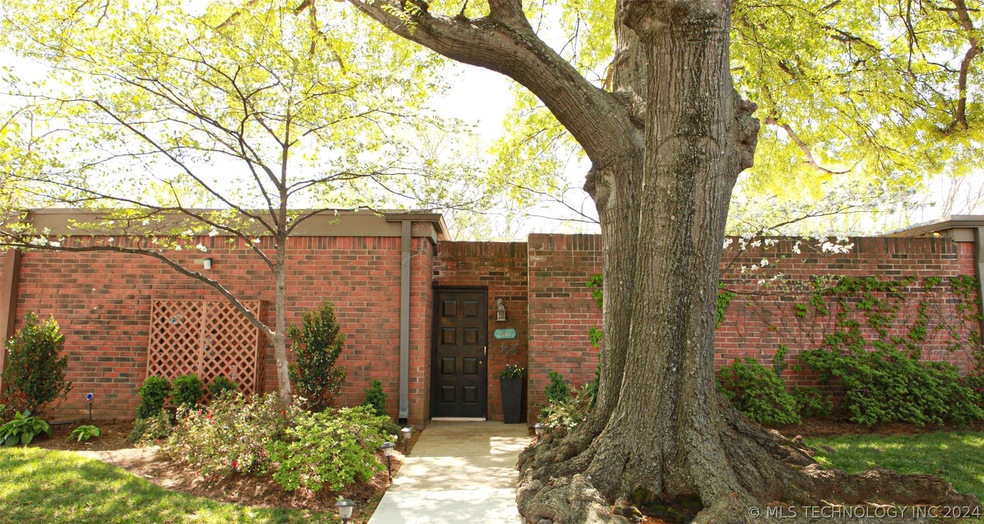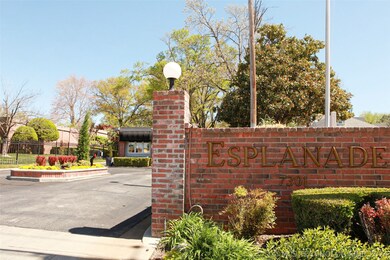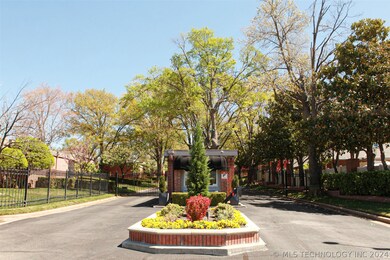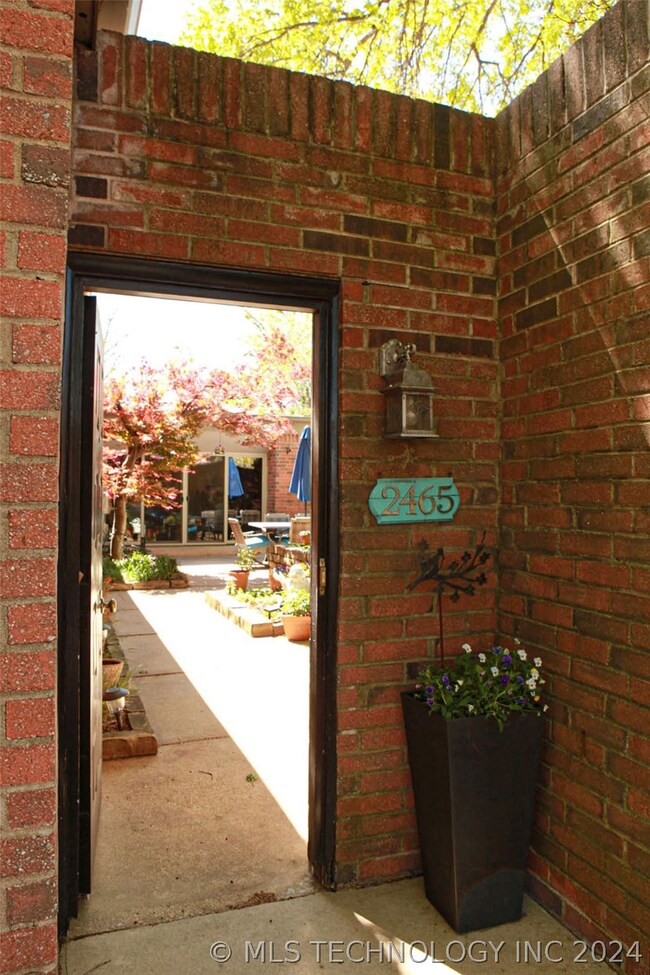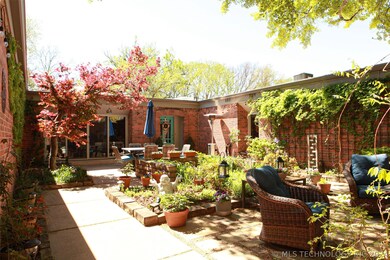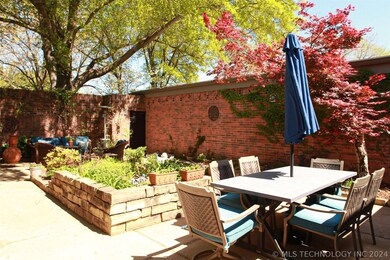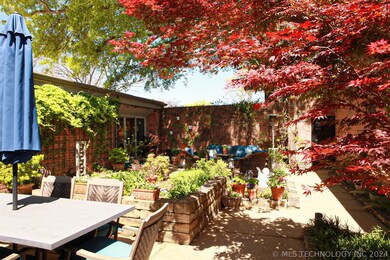
2465 E 73rd Place Unit 11-B4 Tulsa, OK 74136
Oral Roberts-Walnut Creek NeighborhoodHighlights
- Gated Community
- Mature Trees
- Contemporary Architecture
- Jenks Middle School Rated A-
- Clubhouse
- Vaulted Ceiling
About This Home
As of August 2024PRICE IMPROVEMENT! Welcome home to desirable gated Esplanade! Updated single level condo with 3 beds & 3 full baths. Walk into this private picturesque patio courtyard which is a sanctuary of serenity and charm. Grand great room with vaulted ceiling. Cozy fireplace & great natural light. Spacious open floor plan for entertaining. Kitchen has granite counters, rich wood cabinets, SS appliances & open bar seating. Large laundry room with pantry. Primary Suite is light & bright with patio doors to main courtyard. Primary En-Suite has double sinks and a large walk-in closet. 2nd bed overlooks 2nd courtyard with its own private bath. 3rd bed is currently being used as an office. All bedrooms overlook the oasis of calming courtyards. 2 car attached garage with extra parking spot and community spaces for guests and a Community pool too!
Property Details
Home Type
- Condominium
Est. Annual Taxes
- $4,467
Year Built
- Built in 1972
Lot Details
- North Facing Home
- Landscaped
- Mature Trees
HOA Fees
- $1,054 Monthly HOA Fees
Parking
- 2 Car Attached Garage
- Parking Storage or Cabinetry
- Rear-Facing Garage
Home Design
- Contemporary Architecture
- Brick Exterior Construction
- Slab Foundation
- Wood Frame Construction
Interior Spaces
- 2,679 Sq Ft Home
- 1-Story Property
- Vaulted Ceiling
- Ceiling Fan
- Wood Burning Fireplace
- Fireplace With Gas Starter
- Wood Frame Window
- Security System Owned
- Washer and Electric Dryer Hookup
Kitchen
- Electric Oven
- Electric Range
- Microwave
- Plumbed For Ice Maker
- Dishwasher
- Granite Countertops
- Trash Compactor
- Disposal
Flooring
- Wood
- Carpet
- Tile
Bedrooms and Bathrooms
- 3 Bedrooms
- 3 Full Bathrooms
Outdoor Features
- Patio
- Rain Gutters
Schools
- East Elementary School
- Jenks Middle School
- Jenks High School
Utilities
- Forced Air Zoned Heating and Cooling System
- Heating System Uses Gas
- Programmable Thermostat
- Gas Water Heater
- Cable TV Available
Community Details
Overview
- Association fees include cable TV, maintenance structure, sewer, trash, water
- Esplanade Condos Patio Square Subdivision
Amenities
- Clubhouse
Recreation
- Community Pool
Pet Policy
- Pets Allowed
Security
- Gated Community
- Fire and Smoke Detector
Ownership History
Purchase Details
Home Financials for this Owner
Home Financials are based on the most recent Mortgage that was taken out on this home.Purchase Details
Home Financials for this Owner
Home Financials are based on the most recent Mortgage that was taken out on this home.Purchase Details
Purchase Details
Home Financials for this Owner
Home Financials are based on the most recent Mortgage that was taken out on this home.Purchase Details
Home Financials for this Owner
Home Financials are based on the most recent Mortgage that was taken out on this home.Purchase Details
Map
Similar Homes in Tulsa, OK
Home Values in the Area
Average Home Value in this Area
Purchase History
| Date | Type | Sale Price | Title Company |
|---|---|---|---|
| Warranty Deed | $505,000 | Firstitle & Abstract Services | |
| Warranty Deed | $305,000 | Integrity Title & Closing | |
| Sheriffs Deed | -- | None Available | |
| Warranty Deed | $292,500 | Firstitle & Abstract Service | |
| Deed | $198,500 | First American Title & Abstr | |
| Deed | $172,500 | -- |
Mortgage History
| Date | Status | Loan Amount | Loan Type |
|---|---|---|---|
| Open | $200,000 | New Conventional | |
| Previous Owner | $282,000 | New Conventional | |
| Previous Owner | $274,500 | New Conventional | |
| Previous Owner | $297,500 | Stand Alone Refi Refinance Of Original Loan | |
| Previous Owner | $158,400 | New Conventional |
Property History
| Date | Event | Price | Change | Sq Ft Price |
|---|---|---|---|---|
| 08/08/2024 08/08/24 | Sold | $505,000 | +1.2% | $189 / Sq Ft |
| 06/19/2024 06/19/24 | Pending | -- | -- | -- |
| 05/29/2024 05/29/24 | Price Changed | $499,000 | -3.1% | $186 / Sq Ft |
| 05/09/2024 05/09/24 | Price Changed | $515,000 | -0.8% | $192 / Sq Ft |
| 04/22/2024 04/22/24 | For Sale | $519,000 | +70.2% | $194 / Sq Ft |
| 05/09/2018 05/09/18 | Sold | $305,000 | -3.2% | $116 / Sq Ft |
| 03/05/2018 03/05/18 | Pending | -- | -- | -- |
| 03/05/2018 03/05/18 | For Sale | $315,000 | +7.7% | $119 / Sq Ft |
| 09/06/2013 09/06/13 | Sold | $292,500 | -2.3% | $111 / Sq Ft |
| 05/22/2012 05/22/12 | Pending | -- | -- | -- |
| 05/22/2012 05/22/12 | For Sale | $299,500 | -- | $113 / Sq Ft |
Tax History
| Year | Tax Paid | Tax Assessment Tax Assessment Total Assessment is a certain percentage of the fair market value that is determined by local assessors to be the total taxable value of land and additions on the property. | Land | Improvement |
|---|---|---|---|---|
| 2024 | $4,467 | $33,550 | $5,577 | $27,973 |
| 2023 | $4,467 | $33,550 | $5,577 | $27,973 |
| 2022 | $4,606 | $33,550 | $5,577 | $27,973 |
| 2021 | $4,670 | $33,550 | $5,577 | $27,973 |
| 2020 | $4,572 | $33,550 | $5,577 | $27,973 |
| 2019 | $4,727 | $33,550 | $5,577 | $27,973 |
| 2018 | $4,530 | $32,175 | $5,577 | $26,598 |
| 2017 | $4,286 | $32,175 | $5,577 | $26,598 |
| 2016 | $4,302 | $32,175 | $5,577 | $26,598 |
| 2015 | $4,384 | $32,175 | $5,577 | $26,598 |
| 2014 | $4,512 | $32,175 | $5,577 | $26,598 |
Source: MLS Technology
MLS Number: 2413030
APN: 71600-83-08-23205
- 2602 E 74th Place
- 2933 E 75th Ct
- 2522 E 66th Ct
- 6734 S Atlanta Ave
- 8015 S Braden
- 2956 E 69th St
- 7271 S College Ave
- 2219 E 66th Place Unit 903
- 6608 S Zunis Ave Unit 402
- 6663 S Victor Ave Unit 305
- 1804 E 66th Place Unit 205
- 1802 E 66th Place Unit FH214
- 7532 S Trenton Place
- 7528 S Trenton Place
- 6657 S Victor Ave Unit I-202
- 1730 E 67th St Unit K102
- 1808 E 66th Place Unit 102
- 6639 S Victor Ave Unit GD112
- 6639 S Victor Ave Unit 305
- 1533 E 68th Place
