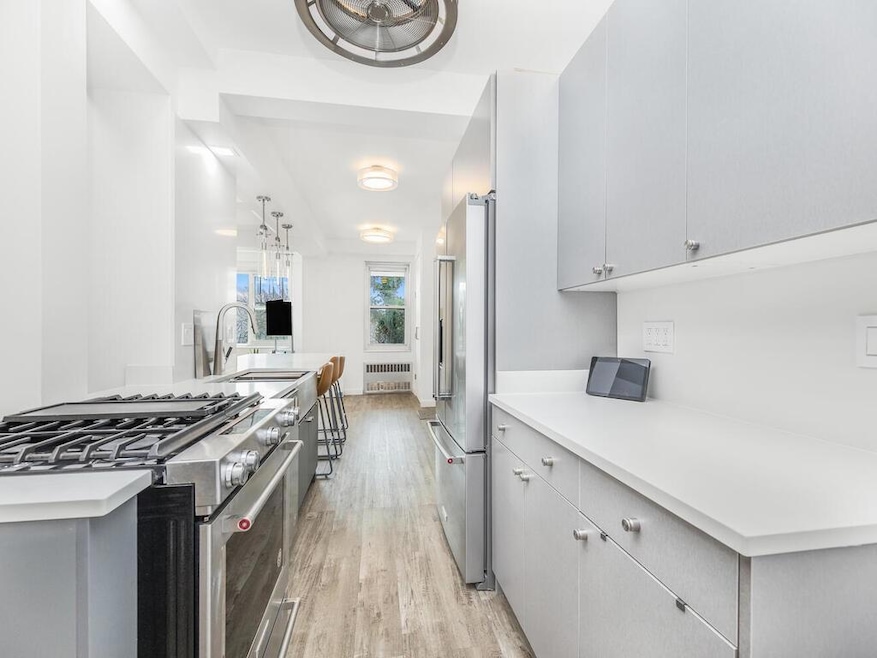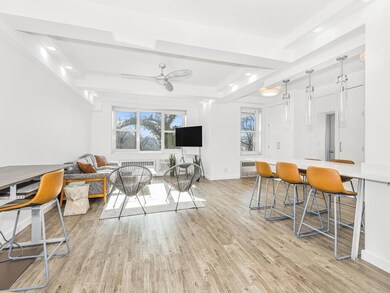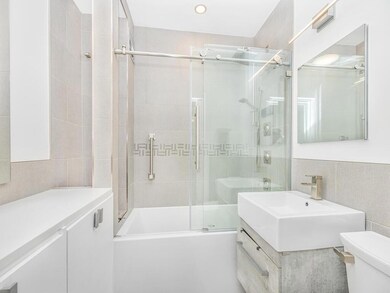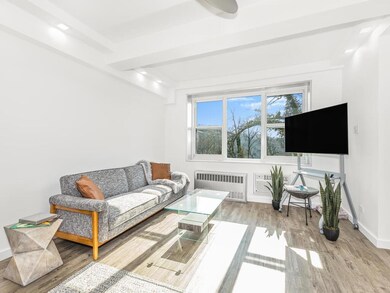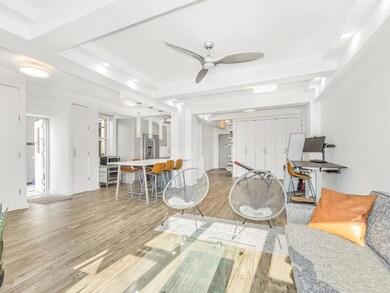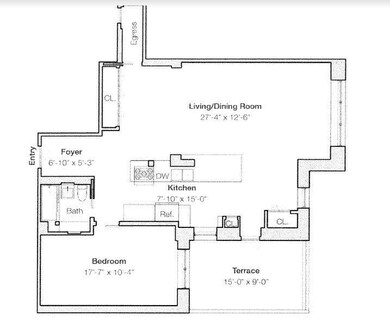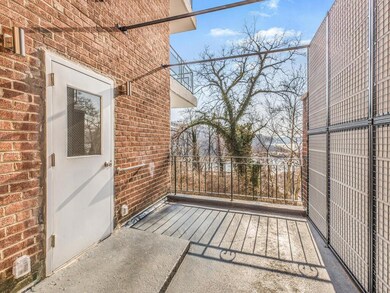The Bradley 2465 Palisade Ave Unit 1A Floor 1 Bronx, NY 10463
Spuyten Duyvil NeighborhoodEstimated payment $2,941/month
Highlights
- River View
- 2-minute walk to Spuyten Duyvil Station
- Granite Countertops
- P.S. 24 Spuyten Duyvil Rated A
- Property is near public transit, schools, and shops
- 5-minute walk to Henry Hudson Park
About This Home
Step into this modern and uniquely customized home in Spuyten Duyvil. This meticulously renovated 1 bed, 1 bath is a rare combination of high end design, smart technology, and everyday functionality. Featuring thoughtfully reimagined interiors, every corner of this home has been crafted with precision, elegance, and comfort in mind. Upon entry, you're welcomed by a private foyer with custom built-in shelving, leading into a sun drenched living room with restored brushed nickel window sills, original radiators, and expansive windows showcasing sweeping views of the Henry Hudson Bridge and River. The stunning chef’s kitchen features sleek energy efficient stainless steel appliances, extensive cabinetry, and ample counter space with room to seat eight, perfect for entertaining or everyday dining under stylish light fixtures. The windowed bedroom offers peaceful Hudson views and direct access to a private terrace, upgraded with a custom-fabricated privacy wall, cantilever umbrella, built-in lighting, and GFCI outlets, making this your very own outdoor oasis. The coveted bathroom boasts a Moen spa shower with multiple spray settings, a smart fan system with seasonal controls, two mirrored medicine cabinets, ten built-in outlets, and a modern barn door, delivering a luxury spa experience right at home. Additional features include modern vinyl flooring throughout, designer ceiling fans in every room, and extensive closet and storage space. To complement the comfortable and luxurious condo, the building also includes a laundry room, part-time doorman, and optional storage, all set in a highly accessible location just steps from the Spuyten Duyvil Metro-North station, express buses to Manhattan, and a short drive to NYC, Westchester, and NJ. Additionally, enjoy nearby destinations from some of NYC’s most beautiful attractions like Wave Hill, Van Cortlandt Park, the Bronx Zoo, the Botanical Gardens, and Little Italy on Arthur Avenue.
Listing Agent
RE/MAX In The City Brokerage Phone: 929-222-4200 License #10311203986 Listed on: 04/12/2023

Open House Schedule
-
Friday, January 30, 202612:00 to 1:00 pm1/30/2026 12:00:00 PM +00:001/30/2026 1:00:00 PM +00:00Add to Calendar
Property Details
Home Type
- Co-Op
Year Built
- Built in 1958
Home Design
- Entry on the 1st floor
- Brick Exterior Construction
Interior Spaces
- 1,000 Sq Ft Home
- Built-In Features
- Ceiling Fan
- Drapes & Rods
- Blinds
- River Views
Kitchen
- Eat-In Kitchen
- Cooktop
- Microwave
- Freezer
- Dishwasher
- Granite Countertops
- Disposal
Bedrooms and Bathrooms
- 1 Bedroom
- 1 Full Bathroom
- Low Flow Plumbing Fixtures
Parking
- 1 Car Garage
- On-Street Parking
- Parking Lot
- Assigned Parking
Schools
- Ps 24 Spuyten Duyvil Elementary School
- Riverdale/Kingsbridge Middle School
- Riverdale/Kingsbridge High School
Utilities
- Cooling System Mounted To A Wall/Window
- Heating System Uses Natural Gas
- Radiant Heating System
- Tankless Water Heater
Additional Features
- Balcony
- Property is near public transit, schools, and shops
Community Details
Amenities
- Laundry Facilities
- Elevator
Recreation
- Park
Pet Policy
- Pet Size Limit
Overview
- 7-Story Property
Map
About The Bradley
Home Values in the Area
Average Home Value in this Area
Tax History
| Year | Tax Paid | Tax Assessment Tax Assessment Total Assessment is a certain percentage of the fair market value that is determined by local assessors to be the total taxable value of land and additions on the property. | Land | Improvement |
|---|---|---|---|---|
| 2025 | -- | -- | -- | -- |
| 2024 | -- | $0 | $0 | $0 |
Property History
| Date | Event | Price | List to Sale | Price per Sq Ft |
|---|---|---|---|---|
| 08/29/2025 08/29/25 | Price Changed | $474,900 | -2.1% | $475 / Sq Ft |
| 06/03/2025 06/03/25 | For Sale | $484,900 | 0.0% | $485 / Sq Ft |
| 06/01/2025 06/01/25 | Off Market | $484,900 | -- | -- |
| 01/05/2025 01/05/25 | For Sale | $484,900 | 0.0% | $485 / Sq Ft |
| 01/01/2025 01/01/25 | Off Market | $484,900 | -- | -- |
| 02/01/2024 02/01/24 | For Sale | $484,900 | 0.0% | $485 / Sq Ft |
| 01/31/2024 01/31/24 | Off Market | $484,900 | -- | -- |
| 11/20/2023 11/20/23 | For Sale | $484,900 | 0.0% | $485 / Sq Ft |
| 11/20/2023 11/20/23 | Off Market | $484,900 | -- | -- |
| 11/16/2023 11/16/23 | For Sale | $484,900 | 0.0% | $485 / Sq Ft |
| 11/16/2023 11/16/23 | Off Market | $484,900 | -- | -- |
| 11/15/2023 11/15/23 | For Sale | $484,900 | 0.0% | $485 / Sq Ft |
| 11/15/2023 11/15/23 | Off Market | $484,900 | -- | -- |
| 11/11/2023 11/11/23 | For Sale | $484,900 | 0.0% | $485 / Sq Ft |
| 11/11/2023 11/11/23 | Off Market | $484,900 | -- | -- |
| 08/03/2023 08/03/23 | Off Market | $484,900 | -- | -- |
| 08/03/2023 08/03/23 | For Sale | $484,900 | 0.0% | $485 / Sq Ft |
| 07/21/2023 07/21/23 | Price Changed | $484,900 | +10.2% | $485 / Sq Ft |
| 07/13/2023 07/13/23 | Price Changed | $439,900 | -9.3% | $440 / Sq Ft |
| 04/12/2023 04/12/23 | For Sale | $484,900 | -- | $485 / Sq Ft |
Source: OneKey® MLS
MLS Number: H6242689
APN: 05716-02651A
- 2465 Palisade Ave Unit 1J
- 2465 Palisade Ave Unit 7H
- 2530 Independence Ave Unit 4H
- 2390 Palisade Ave Unit 6E
- 2390 Palisade Ave Unit 5J
- 2550 Independence Ave Unit 7L
- 2501 Palisade Ave Unit F1
- 2501 Palisade Ave Unit E3
- 2501 Palisade Ave Unit G1
- 2253 Edsall Ave
- 2521 Palisade Ave Unit 8C
- 2521 Palisade Ave Unit 6A
- 750 Kappock St Unit 610
- 750 Kappock St Unit 207
- 750 Kappock St Unit 807
- 750 Kappock St Unit 307
- 2575 Palisade Ave Unit 11E
- 2575 Palisade Ave Unit 2G
- 2575 Palisade Ave Unit 9F
- 2287 Johnson Ave Unit 10C
- 2287 Johnson Ave Unit 3B
- 555 Kappock St Unit 6M
- 2600 Netherland Ave Unit 801
- 3006 Johnson Ave Unit Ground floor
- 3333 Henry Hudson Pkwy W
- 579 W 215th St Unit 10C
- 3220 Arlington Ave Unit 12AB
- 5055 Broadway Unit 212
- 4455-4465 Douglas Ave
- 642 W 207th St Unit 1
- 3405 Riverdale Ave Unit 1
- 645 W 239th St
- 645 W 239th St Unit 6A
- 3725 Henry Hudson Pkwy Unit 12D
- 3745 Riverdale Ave
- 3600 Fieldston Rd
- 3751 Riverdale Ave Unit 5A
- 3611 Waldo Ave Unit 1
- 3615 Waldo Ave Unit 1
- 3627 Waldo Ave Unit 2
