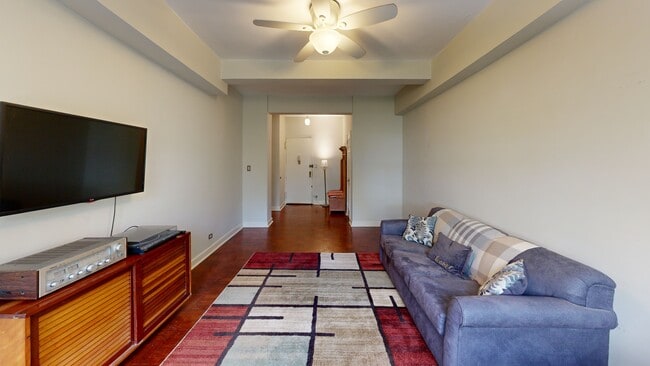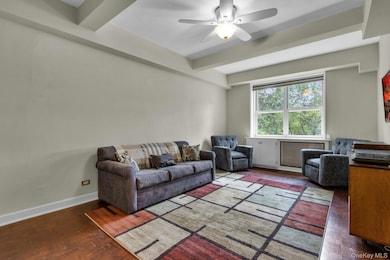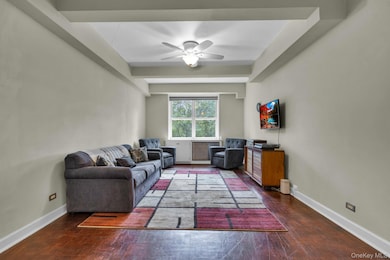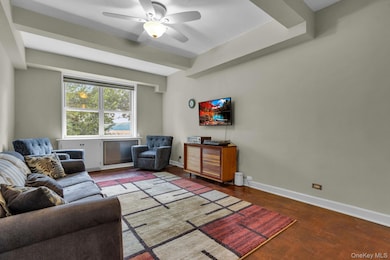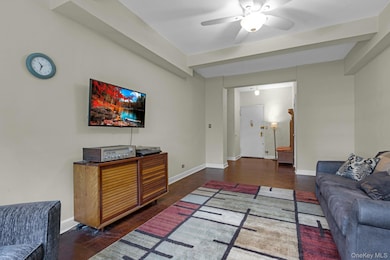
The Bradley 2465 Palisade Ave Unit 1J Floor 1 Bronx, NY 10463
Spuyten Duyvil NeighborhoodEstimated payment $2,602/month
Highlights
- Doorman
- 2-minute walk to Spuyten Duyvil Station
- Bridge View
- P.S. 24 Spuyten Duyvil Rated A
- Building Security
- 5-minute walk to Henry Hudson Park
About This Home
Prime location for commuting on the Metro North. Welcome to Unit 1J at 2465 Palisade Avenue, a beautifully maintained one-bedroom co-op in the heart of the Spuyten Duyvil section of Riverdale. Despite its “1J” designation, this is not a ground-floor apartment. It offers elevated privacy, peaceful surroundings, and abundant natural light throughout the day.
This home features hardwood floors, oversized windows, nine foot high ceilings and a flexible layout ideal for comfortable living and entertaining. Modern finishes, stainless steel appliances, butcher block countertops. Enjoy serene treetop views and incredible sunsets, all from the comfort of your home. Estimated maintenance: $740, Assessment: $117.81
Just steps away from the Spuyten Duyvil Metro-North Station, this location is a commuter’s dream—reach Yankee Stadium in under 15 minutes and Grand Central Terminal in approximately 25 minutes. Ideal for professionals, students, or anyone seeking quick access to Manhattan with a scenic residential lifestyle.
The building is well-managed and offers premium amenities, including: 24-hour virtual doorman, Part-time concierge service, Live-in superintendent, Laundry facilities, Elevator, Pet-friendly policy (with board approval)
Enjoy the best of both worlds—tranquil living in a green, riverfront neighborhood with easy access to all that NYC has to offer. Parks, cafes, local shops, and express/local buses are all nearby.
Board approval is required. Minimum 20% down payment.
Don’t miss this exceptional opportunity. Schedule your private showing today and make 2465 Palisade Avenue #1J your new home in Riverdale.
Listing Agent
Ernest Chi Real Estate LLC Brokerage Phone: 917-569-4632 License #10491211601 Listed on: 07/27/2025
Co-Listing Agent
Ernest Chi Real Estate LLC Brokerage Phone: 917-569-4632 License #10401225051
Property Details
Home Type
- Co-Op
Year Built
- Built in 1958
Lot Details
- Two or More Common Walls
- South Facing Home
HOA Fees
- $740 Monthly HOA Fees
Parking
- 30 Car Garage
Property Views
- River
- Bridge
- Woods
Home Design
- Entry on the 1st floor
- Brick Exterior Construction
- Block Exterior
Interior Spaces
- 800 Sq Ft Home
- Woodwork
- High Ceiling
- Double Pane Windows
- Casement Windows
- Fire and Smoke Detector
Kitchen
- Eat-In Galley Kitchen
- Gas Oven
- Gas Range
- Microwave
- Stainless Steel Appliances
Flooring
- Wood
- Ceramic Tile
Bedrooms and Bathrooms
- 1 Bedroom
- 1 Full Bathroom
- Soaking Tub
Basement
- Walk-Out Basement
- Basement Storage
Accessible Home Design
- Accessible Approach with Ramp
- Accessible Entrance
Schools
- Ps 24 Spuyten Duyvil Elementary School
- Riverdale/Kingsbridge Middle School
- Riverdale/Kingsbridge High School
Utilities
- Cooling System Mounted To A Wall/Window
- Heating System Uses Steam
- Natural Gas Connected
- Cable TV Available
Additional Features
- Courtyard
- Property is near public transit
Listing and Financial Details
- Legal Lot and Block 265 / 5716
- Assessor Parcel Number 05716-0265-02465-000-000001J
Community Details
Overview
- Association fees include gas, grounds care, heat, hot water, sewer, snow removal, trash, water
- Maintained Community
- Community Parking
- 7-Story Property
Amenities
- Doorman
- Door to Door Trash Pickup
- Laundry Facilities
- Elevator
Recreation
- Park
Pet Policy
- Pets Allowed
Security
- Building Security
- Resident Manager or Management On Site
Matterport 3D Tour
Floorplan
Map
About The Bradley
Home Values in the Area
Average Home Value in this Area
Property History
| Date | Event | Price | List to Sale | Price per Sq Ft | Prior Sale |
|---|---|---|---|---|---|
| 09/30/2025 09/30/25 | Price Changed | $297,000 | 0.0% | $371 / Sq Ft | |
| 09/30/2025 09/30/25 | For Sale | $297,000 | -14.4% | $371 / Sq Ft | |
| 09/19/2025 09/19/25 | Off Market | $347,000 | -- | -- | |
| 07/27/2025 07/27/25 | For Sale | $347,000 | +22.6% | $434 / Sq Ft | |
| 12/10/2024 12/10/24 | Off Market | $283,000 | -- | -- | |
| 08/28/2019 08/28/19 | Sold | $283,000 | -2.1% | $377 / Sq Ft | View Prior Sale |
| 06/06/2019 06/06/19 | Pending | -- | -- | -- | |
| 04/12/2019 04/12/19 | For Sale | $289,000 | -- | $385 / Sq Ft |
About the Listing Agent

Ernest W. Chi is an expert real estate broker serving the Bronx, NY and the nearby areas, providing home-buyers and sellers with professional, responsive and attentive real estate services. Want an agent who'll really listen to what you want in a home? Need an agent who knows how to effectively market your home so it sells? Call Ernest today!
Ernest W's Other Listings
Source: OneKey® MLS
MLS Number: 894104
- 2465 Palisade Ave Unit 1A
- 2465 Palisade Ave Unit 7H
- 2530 Independence Ave Unit 4H
- 2390 Palisade Ave Unit 5J
- 2390 Palisade Ave Unit 6E
- 2550 Independence Ave Unit 7G
- 2550 Independence Ave Unit 7L
- 2501 Palisade Ave Unit H2
- 2501 Palisade Ave Unit F1
- 2501 Palisade Ave Unit E3
- 2501 Palisade Ave Unit G1
- 2521 Palisade Ave Unit 8C
- 2521 Palisade Ave Unit 6A
- 55 Knolls Crescent Unit 11C
- 750 Kappock St Unit 307
- 750 Kappock St Unit 610
- 750 Kappock St Unit 207
- 750 Kappock St Unit 807
- 555 Kappock St Unit 6P
- 256 Seaman Ave Unit 2A
- 254 Seaman Ave Unit A4
- 3220 Arlington Ave Unit 14AB
- 90 Park Terrace E Unit 5A
- 3405 Riverdale Ave Unit 1
- 139 Payson Ave Unit 3D
- 3641 Johnson Ave Unit B_B
- 3524 Cambridge Ave Unit B
- 3524 Cambridge Ave Unit C
- 645 W 239th St Unit 6A
- 3745 Riverdale Ave
- 3751 Riverdale Ave Unit 5A
- 5614 Broadway
- 4848 Broadway Unit 2F
- 3461 Irwin Ave
- 3611 Waldo Ave Unit 1
- 3615 Waldo Ave Unit 1
- 3625 Waldo Ave Unit 2
- 3627 Waldo Ave Unit 2

