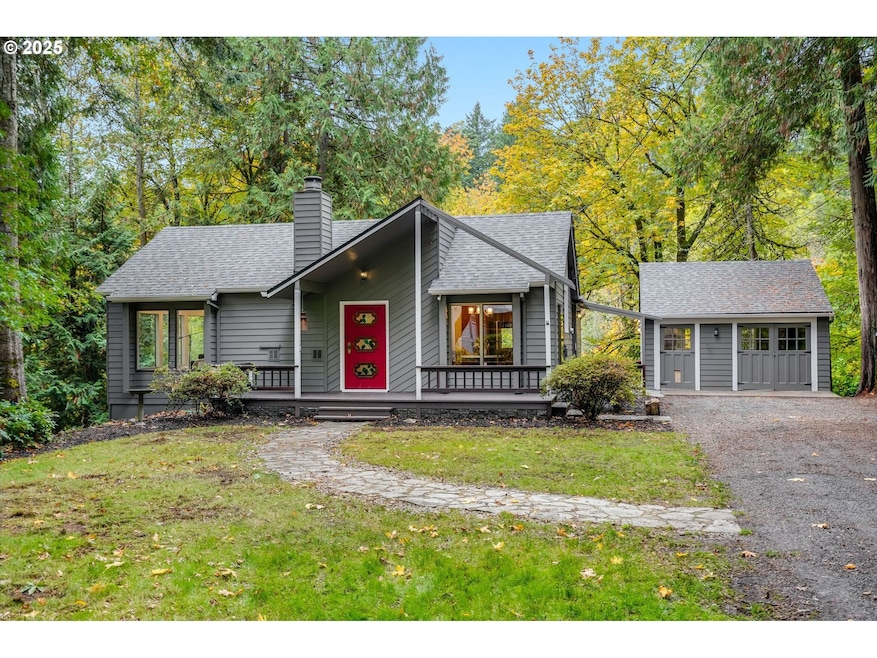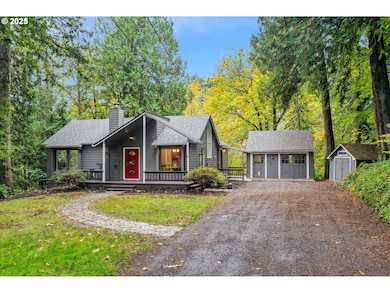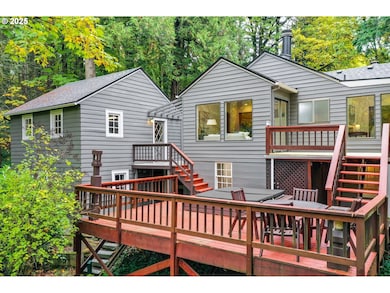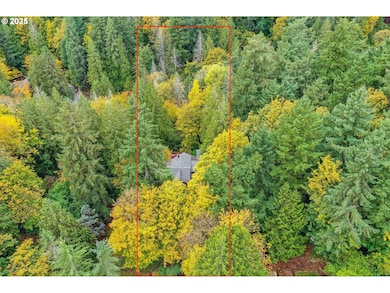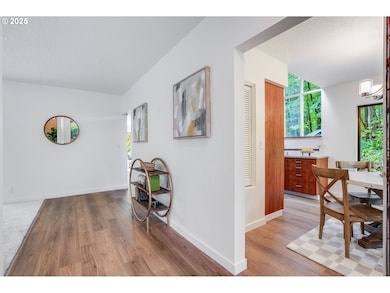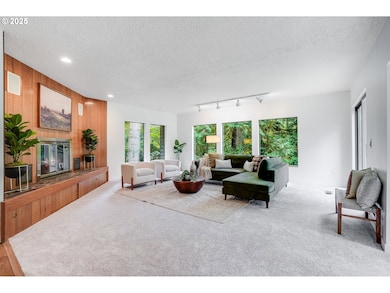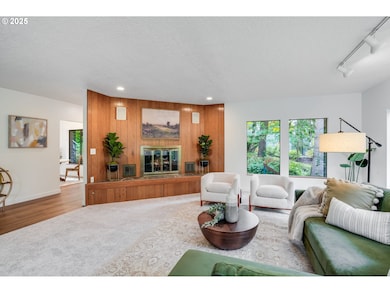2465 SW 87th Ave Portland, OR 97225
Estimated payment $4,339/month
Highlights
- RV Access or Parking
- View of Trees or Woods
- Deck
- Ridgewood Elementary School Rated A-
- 0.72 Acre Lot
- Contemporary Architecture
About This Home
Beautifully maintained and full of character, this turnkey home sits on nearly one acre at the end of a private drive, backing to serene green space in the heart of coveted West Slope. Offering a rare blend of privacy, charm, and convenience, this property has been thoughtfully updated throughout. Interior features include a spacious primary suite with ensuite bath, an open-concept living area with a wood accent wall and cozy fireplace, a dedicated laundry room, and central heating and cooling. The detached garage and workshop provide excellent storage or potential for creative use. Step outside to enjoy walking trails and an expansive deck overlooking peaceful wooded surroundings with no neighbors in sight. Recent updates include a brand-new roof, new interior and exterior paint, luxury vinyl plank flooring throughout, new carpet, a brand-new electrical panel, newer HVAC system, and new stainless steel appliances. Experience the tranquility of a private, wooded setting while still enjoying the convenience of nearby Portland amenities—plus the advantage of lower Washington County property taxes. This unique property also offers excellent development potential with nearly an acre of land and R-5 zoning. Options include converting the garage/workshop into an ADU, adding an additional dwelling or duplex, or creating a multi-generational living setup. Come see all the possibilities this exceptional home and property have to offer!
Home Details
Home Type
- Single Family
Est. Annual Taxes
- $5,915
Year Built
- Built in 1927
Lot Details
- 0.72 Acre Lot
- Property fronts a private road
- Secluded Lot
- Flag Lot
- Wooded Lot
- Landscaped with Trees
- Private Yard
Parking
- 2 Car Detached Garage
- Workshop in Garage
- Driveway
- RV Access or Parking
Home Design
- Contemporary Architecture
- Composition Roof
- Wood Siding
- Concrete Perimeter Foundation
Interior Spaces
- 2,244 Sq Ft Home
- 2-Story Property
- 2 Fireplaces
- Wood Burning Fireplace
- Wood Frame Window
- Aluminum Window Frames
- Sliding Doors
- Family Room
- Living Room
- Dining Room
- Wall to Wall Carpet
- Views of Woods
- Laundry Room
Kitchen
- Free-Standing Range
- Dishwasher
- Stainless Steel Appliances
Bedrooms and Bathrooms
- 3 Bedrooms
Finished Basement
- Basement Fills Entire Space Under The House
- Exterior Basement Entry
Outdoor Features
- Deck
- Covered Patio or Porch
- Shed
Schools
- Ridgewood Elementary School
- Cedar Park Middle School
- Beaverton High School
Utilities
- Forced Air Heating and Cooling System
- Heating System Uses Gas
- Gas Water Heater
- High Speed Internet
Community Details
- No Home Owners Association
- West Slope Subdivision
Listing and Financial Details
- Assessor Parcel Number R1329100
Map
Home Values in the Area
Average Home Value in this Area
Tax History
| Year | Tax Paid | Tax Assessment Tax Assessment Total Assessment is a certain percentage of the fair market value that is determined by local assessors to be the total taxable value of land and additions on the property. | Land | Improvement |
|---|---|---|---|---|
| 2026 | $5,672 | $321,580 | -- | -- |
| 2025 | $5,672 | $312,220 | -- | -- |
| 2024 | $5,329 | $303,130 | -- | -- |
| 2023 | $5,329 | $294,310 | $0 | $0 |
| 2022 | $5,146 | $294,310 | $0 | $0 |
| 2021 | $4,960 | $277,420 | $0 | $0 |
| 2020 | $4,811 | $269,340 | $0 | $0 |
| 2019 | $4,656 | $261,500 | $0 | $0 |
| 2018 | $4,504 | $253,890 | $0 | $0 |
| 2017 | $4,342 | $246,500 | $0 | $0 |
| 2016 | $4,188 | $239,330 | $0 | $0 |
| 2015 | $4,028 | $232,360 | $0 | $0 |
| 2014 | $3,954 | $225,600 | $0 | $0 |
Property History
| Date | Event | Price | List to Sale | Price per Sq Ft |
|---|---|---|---|---|
| 10/31/2025 10/31/25 | For Sale | $729,900 | -- | $325 / Sq Ft |
Source: Regional Multiple Listing Service (RMLS)
MLS Number: 430556774
APN: R1329100
- 2680 SW 87th Ave Unit 8
- 8720 SW Katherine Ln
- 8720 SW Katherine Ln Unit A
- 9134 SW Wilshire St Unit 28
- 8475 SW Canyon Ln
- 2490 SW Scenic Dr
- 8275 SW Canyon Rd
- 8195 SW Canyon Ln
- 2335 SW Imperial Ct
- 8155 SW Canyon Rd
- 3368 SW Delaney Place
- 8730 SW Barnes Rd
- 2780 SW West Point Ave
- 7785 SW West Slope Dr
- 3345 SW 97th Ave
- 2625 SW 75th Terrace
- 2065 SW 75th Ave
- 3760 SW 96th Ave
- 7445 SW Canyon Dr
- 7718 SW Barnes Rd Unit A
- 9092 SW Monterey Place
- 3450 SW 87th Ave
- 8150 SW Barnes Rd
- 10480 SW Eastridge St
- 7704 SW Barnes Rd Unit D
- 2130 SW Camelot Ct
- 10765 SW Butner Rd
- 3750 SW 108th Ave
- 4200 SW 107th Ave
- 3745-3775 SW 108th Ave
- 10420 SW Kennedy St
- 8340 SW Apple Way
- 4836-4970 SW Laurelwood Dr
- 4925 SW Jamieson Rd
- 10600 SW Taylor St
- 1380 SW 66th Ave
- 6331 SW Canyon Ct
- 4822 SW Western Ave
- 4929 SW Scholls Ferry Rd
- 11595 SW Center St
