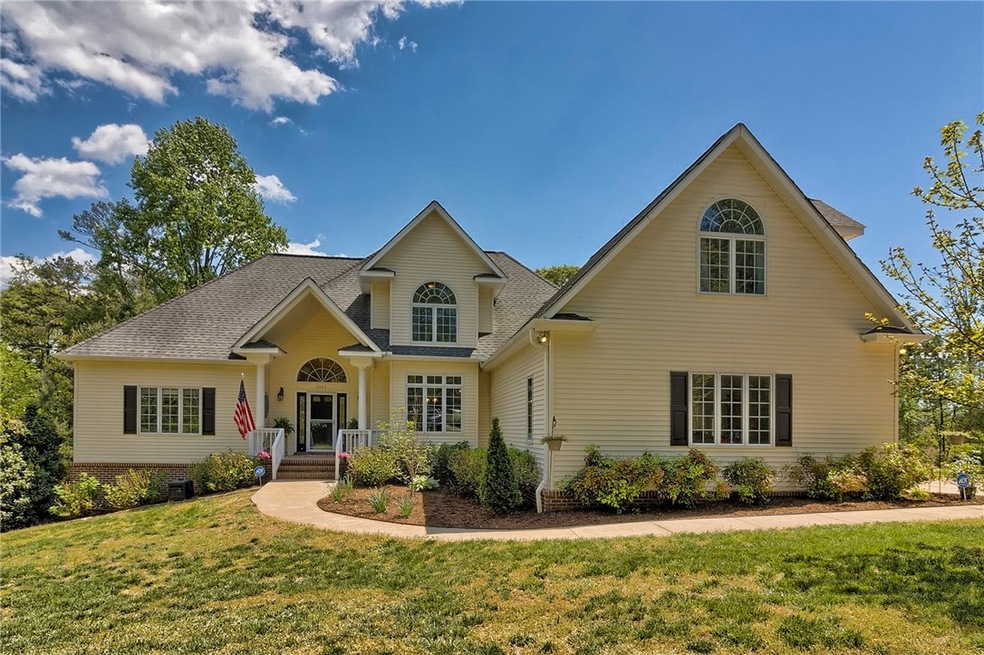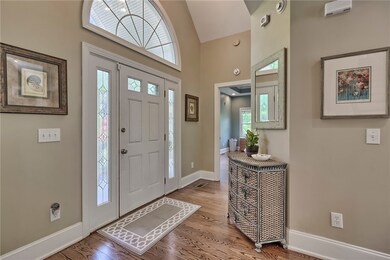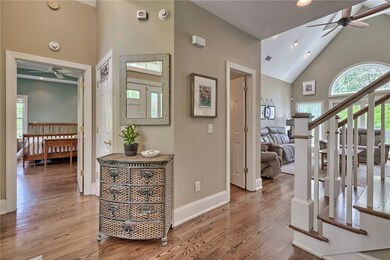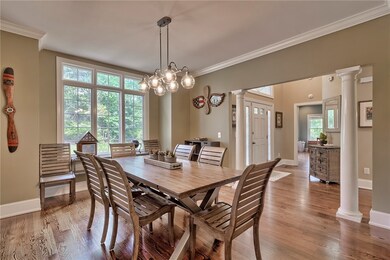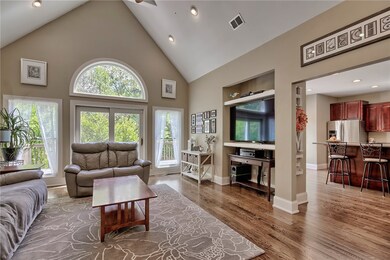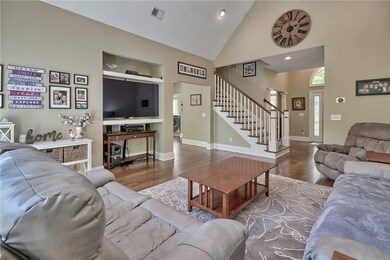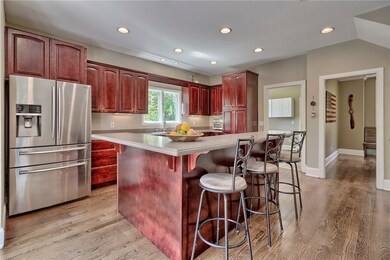
2465 Walhalla Hwy Pickens, SC 29671
Highlights
- In Ground Pool
- Craftsman Architecture
- Cathedral Ceiling
- 4.52 Acre Lot
- Deck
- Wood Flooring
About This Home
As of June 2021This beautiful custom built home on over 4 acres with a 13x32 gunite pool is ready for summer fun! Conveniently located to Clemson, Seneca, Easley and Pickens, you're going to enjoy country living without sacrificing any conveniences. On the main floor you will find a huge dining room and living room. The spacious kitchen features an over-sized eat at bar and access to the rear deck . Enjoy your morning coffee overlooking your beautiful pool. The large master bedroom is also located on the main floor with 2 walk-in closets, a jetted tub, separate shower, and double vanity. Head upstairs to 2 more bedrooms with new carpet in both. The upstairs bathroom has also been newly painted. Above the garage you will find a huge bonus room that is perfect as an extra bedroom or a rec room. The large laundry room features a sink and storage space. The unfinished, walkout basement is framed for additional bedrooms and has also been plumbed for a future bathroom. This one won't last long so schedule your private showing today!
Last Agent to Sell the Property
EXP Realty LLC (Greenville) License #95363 Listed on: 04/21/2021

Home Details
Home Type
- Single Family
Est. Annual Taxes
- $100
Year Built
- Built in 2002
Lot Details
- 4.52 Acre Lot
- Fenced Yard
- Level Lot
- Landscaped with Trees
Parking
- 2 Car Attached Garage
- Garage Door Opener
- Driveway
Home Design
- Craftsman Architecture
- Vinyl Siding
Interior Spaces
- 2,588 Sq Ft Home
- 2-Story Property
- Central Vacuum
- Tray Ceiling
- Smooth Ceilings
- Cathedral Ceiling
- Ceiling Fan
- Tilt-In Windows
- Bonus Room
- Partially Finished Basement
- Basement Fills Entire Space Under The House
- Storm Doors
- Laundry Room
Kitchen
- Dishwasher
- Solid Surface Countertops
- Disposal
Flooring
- Wood
- Carpet
- Tile
Bedrooms and Bathrooms
- 3 Bedrooms
- Main Floor Bedroom
- Primary bedroom located on second floor
- Walk-In Closet
- Bathroom on Main Level
- Dual Sinks
- Hydromassage or Jetted Bathtub
- Separate Shower
Outdoor Features
- In Ground Pool
- Deck
- Patio
- Front Porch
Location
- Outside City Limits
Schools
- Ar Lewis Elementary School
- Pickens Middle School
- Pickens High School
Utilities
- Cooling Available
- Central Heating
- Underground Utilities
- Septic Tank
- Cable TV Available
Community Details
- No Home Owners Association
Listing and Financial Details
- Assessor Parcel Number 4150-00-81-7289 R0066186
Ownership History
Purchase Details
Home Financials for this Owner
Home Financials are based on the most recent Mortgage that was taken out on this home.Purchase Details
Home Financials for this Owner
Home Financials are based on the most recent Mortgage that was taken out on this home.Purchase Details
Home Financials for this Owner
Home Financials are based on the most recent Mortgage that was taken out on this home.Purchase Details
Home Financials for this Owner
Home Financials are based on the most recent Mortgage that was taken out on this home.Similar Homes in Pickens, SC
Home Values in the Area
Average Home Value in this Area
Purchase History
| Date | Type | Sale Price | Title Company |
|---|---|---|---|
| Warranty Deed | $420,000 | None Available | |
| Interfamily Deed Transfer | -- | None Available | |
| Deed | $325,500 | None Available | |
| Deed | $293,500 | None Available |
Mortgage History
| Date | Status | Loan Amount | Loan Type |
|---|---|---|---|
| Open | $315,000 | New Conventional | |
| Previous Owner | $329,105 | VA | |
| Previous Owner | $325,500 | VA | |
| Previous Owner | $278,825 | New Conventional | |
| Previous Owner | $200,000 | New Conventional | |
| Previous Owner | $25,000 | New Conventional |
Property History
| Date | Event | Price | Change | Sq Ft Price |
|---|---|---|---|---|
| 06/21/2021 06/21/21 | Sold | $420,000 | +1.2% | $162 / Sq Ft |
| 05/08/2021 05/08/21 | Pending | -- | -- | -- |
| 04/21/2021 04/21/21 | For Sale | $415,000 | +41.4% | $160 / Sq Ft |
| 03/11/2016 03/11/16 | Sold | $293,500 | -6.8% | $121 / Sq Ft |
| 02/23/2016 02/23/16 | Pending | -- | -- | -- |
| 08/10/2015 08/10/15 | For Sale | $315,000 | -- | $129 / Sq Ft |
Tax History Compared to Growth
Tax History
| Year | Tax Paid | Tax Assessment Tax Assessment Total Assessment is a certain percentage of the fair market value that is determined by local assessors to be the total taxable value of land and additions on the property. | Land | Improvement |
|---|---|---|---|---|
| 2024 | $2,018 | $16,800 | $1,630 | $15,170 |
| 2023 | $2,018 | $16,800 | $1,630 | $15,170 |
| 2022 | $6,077 | $25,200 | $2,440 | $22,760 |
| 2021 | $170 | $13,008 | $1,448 | $11,560 |
| 2020 | $100 | $13,008 | $1,448 | $11,560 |
| 2019 | $100 | $0 | $0 | $0 |
| 2018 | $1,377 | $19,500 | $2,170 | $17,330 |
| 2017 | $1,218 | $19,500 | $2,170 | $17,330 |
| 2015 | $1,186 | $11,240 | $0 | $0 |
| 2008 | -- | $10,510 | $1,810 | $8,700 |
Agents Affiliated with this Home
-

Seller's Agent in 2021
LeeAnn Regna
EXP Realty LLC (Greenville)
(864) 884-5576
1 in this area
74 Total Sales
-
A
Buyer's Agent in 2021
AGENT NONMEMBER
NONMEMBER OFFICE
-

Seller's Agent in 2016
Jeremy Bouknight
Reedy Property Group, Inc (27265)
(864) 209-6283
65 Total Sales
Map
Source: Western Upstate Multiple Listing Service
MLS Number: 20238538
APN: 4150-00-81-7289
- 00 6 Mile Mountain Rd
- 2110 Walhalla Hwy
- 169 Homestead Rd
- 875 Love and Care Rd
- 2012 Walhalla Hwy
- 101 Long View Ln
- 130 Duncan Rd
- 151 Rolling Hills Rd
- 102 Long View Ct
- 1100 Mile Creek Rd
- 233 Sandy Hollow Ct
- 232 Ike Rd
- 000 Six-Mile Hwy Unit Tract B
- 000 Six-Mile Hwy Unit Tract C
- 132 Promontory Ct
- 112 Hunter Hill Cir
- 154 Bailey St
- 308 Love and Care Rd
- 125 Breckenridge Dr
