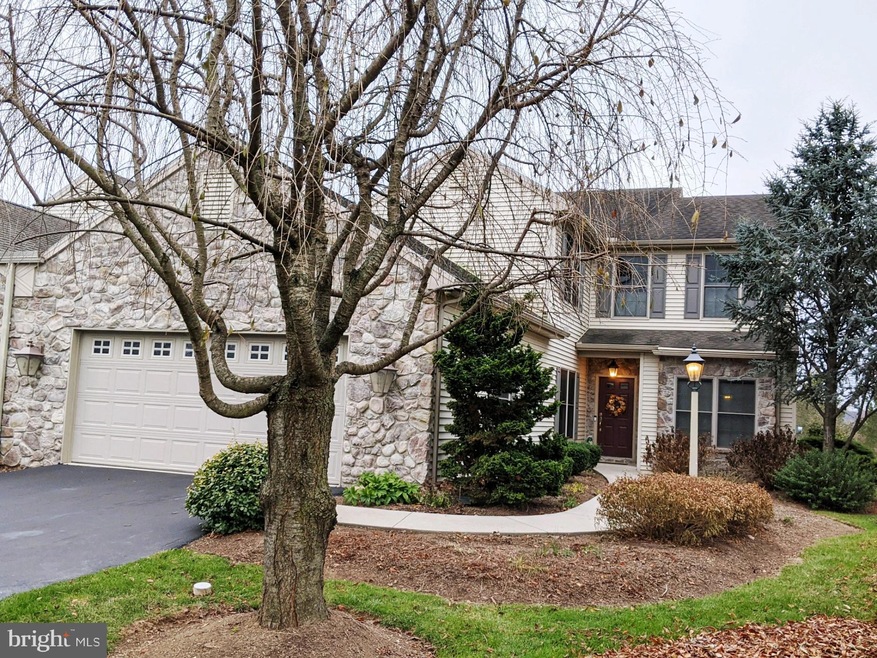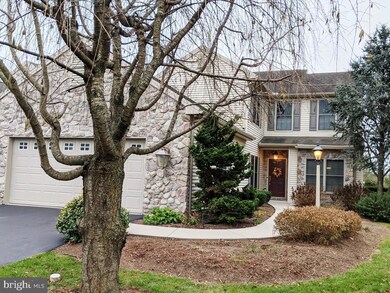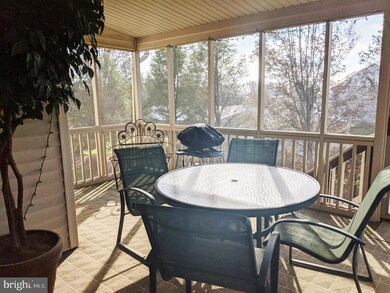
2465 Zell Ct Unit L144 Hummelstown, PA 17036
Highlights
- Open Floorplan
- Traditional Architecture
- Upgraded Countertops
- Hershey Elementary School Rated A
- Wood Flooring
- Home Gym
About This Home
As of May 2020For Comp Purposes Only - Exceptional Stone Creek duplex bordering farm in rear. Updated KIT w/beautiful white cabinets, granite counters, tile floors & stainless steel appliances. Gleaming wood floors throughout much of first floor. First floor MBR w/cathedral ceilings, wood floors, customized walk-in closet and luxury bath. First floor den w/lovely built-ins. Nice open floorplan. Beautifully finished, walkout lower level with spacious family/game room area with a 2nd gas fireplace, great wet bar, full bath and a separate multi-function room, depending upon need. Screened porch off DR overlooks the original farm property. Overall beautifully appointed and exceptionally lovely home!
Last Agent to Sell the Property
Berkshire Hathaway HomeServices Homesale Realty Listed on: 12/11/2019

Townhouse Details
Home Type
- Townhome
Est. Annual Taxes
- $6,937
Year Built
- Built in 2005
Lot Details
- 6,534 Sq Ft Lot
HOA Fees
- $195 Monthly HOA Fees
Parking
- 2 Car Attached Garage
- Front Facing Garage
- Garage Door Opener
Home Design
- Semi-Detached or Twin Home
- Traditional Architecture
- Poured Concrete
- Stone Siding
- Vinyl Siding
Interior Spaces
- Property has 2 Levels
- Open Floorplan
- Built-In Features
- Bar
- Gas Fireplace
- Family Room
- Living Room
- Dining Room
- Den
- Home Gym
- Wood Flooring
- Home Security System
Kitchen
- Electric Oven or Range
- Microwave
- Dishwasher
- Stainless Steel Appliances
- Upgraded Countertops
- Disposal
Bedrooms and Bathrooms
- En-Suite Primary Bedroom
- En-Suite Bathroom
- Walk-In Closet
Laundry
- Laundry Room
- Laundry on main level
- Washer
- Gas Dryer
Finished Basement
- Walk-Out Basement
- Basement with some natural light
Outdoor Features
- Screened Patio
- Exterior Lighting
- Porch
Schools
- Hershey Primary Elementary School
- Hershey Middle School
- Hershey High School
Utilities
- Forced Air Heating and Cooling System
- 200+ Amp Service
- Natural Gas Water Heater
Community Details
- Association fees include lawn maintenance, snow removal, reserve funds
- Built by Shaffer & Son
- Stone Creek Subdivision
- Property Manager
Listing and Financial Details
- Assessor Parcel Number 24-095-144-000-0000
Ownership History
Purchase Details
Purchase Details
Purchase Details
Home Financials for this Owner
Home Financials are based on the most recent Mortgage that was taken out on this home.Purchase Details
Home Financials for this Owner
Home Financials are based on the most recent Mortgage that was taken out on this home.Similar Homes in Hummelstown, PA
Home Values in the Area
Average Home Value in this Area
Purchase History
| Date | Type | Sale Price | Title Company |
|---|---|---|---|
| Deed | $420,000 | None Available | |
| Deed | $420,000 | None Available | |
| Warranty Deed | $399,900 | -- | |
| Warranty Deed | $328,900 | -- |
Mortgage History
| Date | Status | Loan Amount | Loan Type |
|---|---|---|---|
| Previous Owner | $167,028 | New Conventional | |
| Previous Owner | $200,000 | New Conventional | |
| Previous Owner | $200,000 | New Conventional |
Property History
| Date | Event | Price | Change | Sq Ft Price |
|---|---|---|---|---|
| 05/27/2020 05/27/20 | Sold | $420,000 | -1.2% | $103 / Sq Ft |
| 12/11/2019 12/11/19 | Pending | -- | -- | -- |
| 12/11/2019 12/11/19 | For Sale | $425,000 | +6.3% | $105 / Sq Ft |
| 06/25/2015 06/25/15 | Sold | $399,900 | 0.0% | $150 / Sq Ft |
| 04/30/2015 04/30/15 | Pending | -- | -- | -- |
| 04/30/2015 04/30/15 | For Sale | $399,900 | -- | $150 / Sq Ft |
Tax History Compared to Growth
Tax History
| Year | Tax Paid | Tax Assessment Tax Assessment Total Assessment is a certain percentage of the fair market value that is determined by local assessors to be the total taxable value of land and additions on the property. | Land | Improvement |
|---|---|---|---|---|
| 2025 | $7,894 | $252,600 | $30,100 | $222,500 |
| 2024 | $7,420 | $252,600 | $30,100 | $222,500 |
| 2023 | $7,287 | $252,600 | $30,100 | $222,500 |
| 2022 | $6,937 | $245,900 | $30,100 | $215,800 |
| 2021 | $6,937 | $245,900 | $30,100 | $215,800 |
| 2020 | $6,937 | $245,900 | $30,100 | $215,800 |
| 2019 | $6,812 | $245,900 | $30,100 | $215,800 |
| 2018 | $6,631 | $245,900 | $30,100 | $215,800 |
| 2017 | $6,631 | $245,900 | $30,100 | $215,800 |
| 2016 | $0 | $245,900 | $30,100 | $215,800 |
| 2015 | -- | $245,900 | $30,100 | $215,800 |
| 2014 | -- | $245,900 | $30,100 | $215,800 |
Agents Affiliated with this Home
-

Seller's Agent in 2020
Rose Knepp
Berkshire Hathaway HomeServices Homesale Realty
(717) 580-5764
98 Total Sales
-

Seller's Agent in 2015
Dave Drobnock
Coldwell Banker Realty
(717) 503-8389
219 Total Sales
Map
Source: Bright MLS
MLS Number: PADA117398
APN: 24-095-144
- 2471 Zell Ct
- 1183 Cord Dr
- 1116 Duesenberg Dr Unit L117
- 989 Kings Way W
- 2017B Raleigh Rd
- 2039H Raleigh Rd
- 2077A Raleigh Rd
- 2063A Raleigh Rd
- 1919 Limestone Dr
- 756 Whitetail Dr
- 626 Darby Ct
- 683 Whitetail Dr
- 640 Whitetail Dr
- 562 Fawn Ln
- 560 Fawn Ln
- 215 Sage Blvd
- 115 Magnolia Dr
- 117 Magnolia Dr
- 121 Magnolia Dr
- 123 Magnolia Dr


