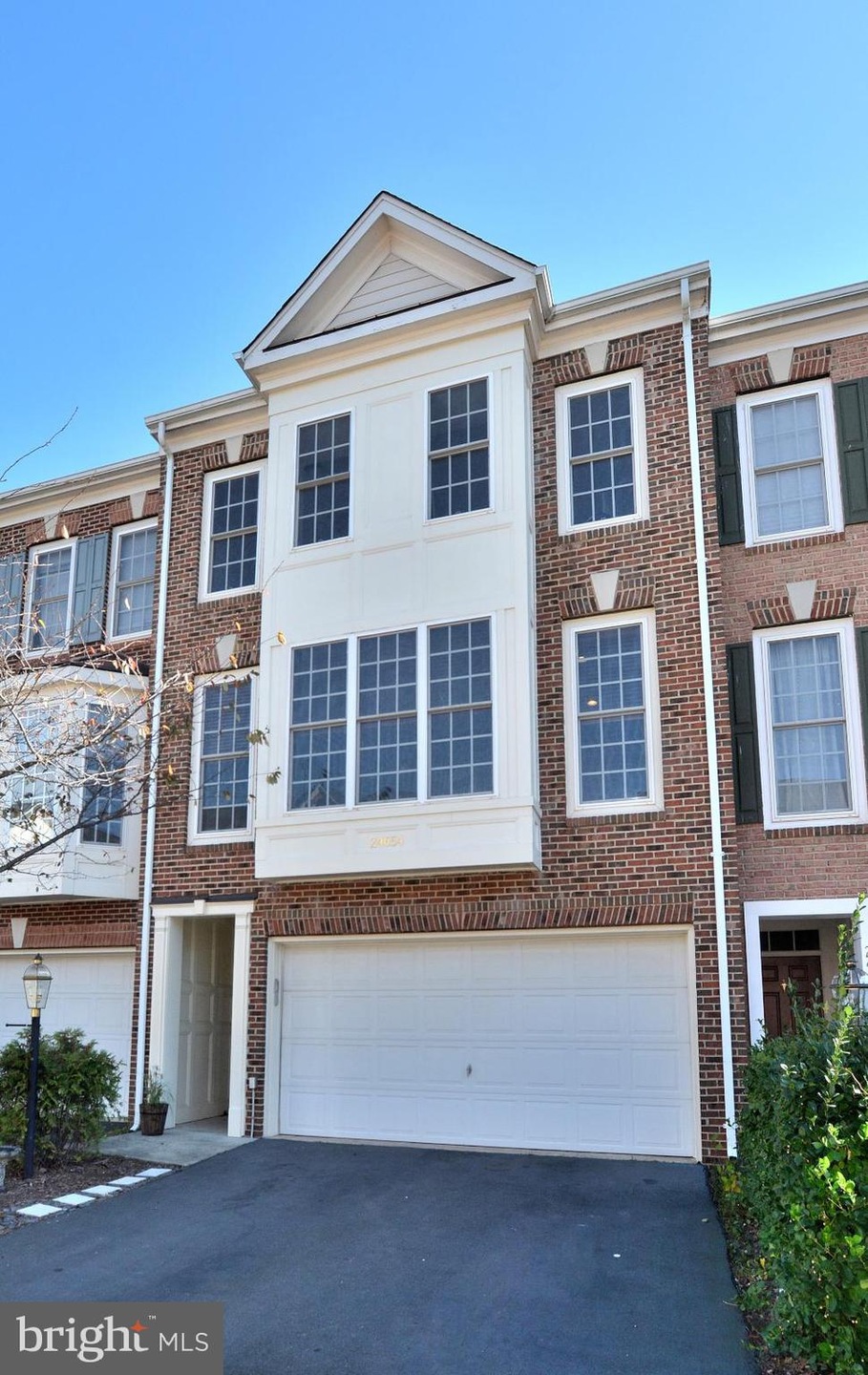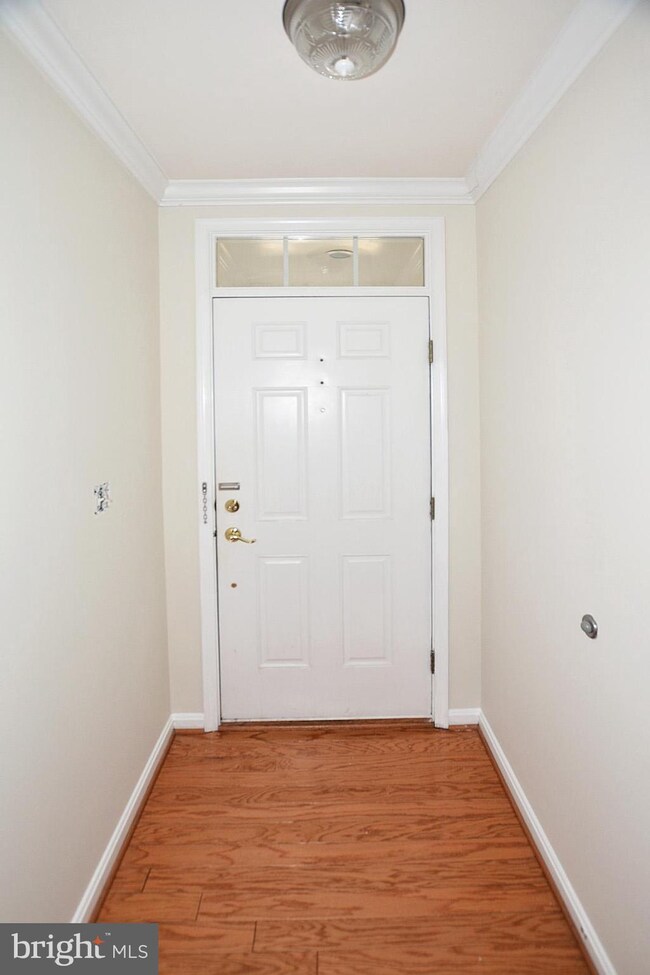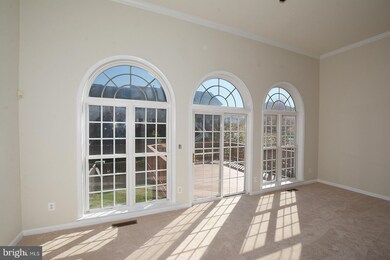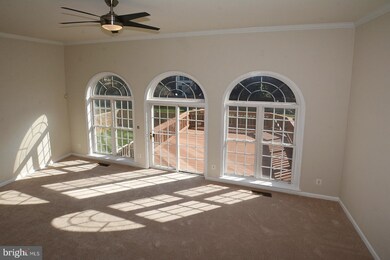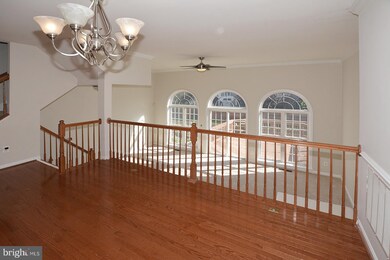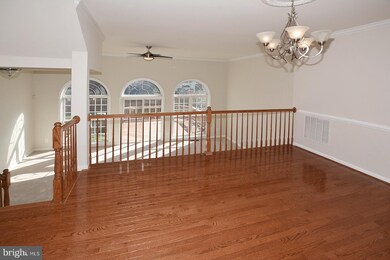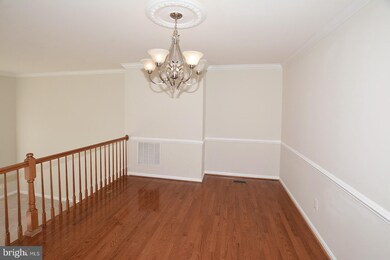
24654 Nettle Mill Square Stone Ridge, VA 20105
Highlights
- Open Floorplan
- Colonial Architecture
- Wood Flooring
- Arcola Elementary School Rated A-
- Deck
- Community Pool
About This Home
As of December 2020PLEASE USE COVID-19 PROTOCOLS. BRICK FRONT COLONIAL WITH FRONT-LOAD TWO CAR GARAGE AND RING DOORBELL. NEW CARPETING, HARDWOOD FLOORS AND GAS HEATING WITH NEST THERMOSTAT. SUN-WASHED LIVING ROOM WITH LIGHT-CAPTURING WINDOW WALL, SEPARATE DINING ROOM AND RELAXING FAMILY ROOM. SPACIOUS KITCHEN WITH QUALITY APPLIANCES, OAK CABINETRY, CONVENIENT WRAPAROUND COUNTERTOP AND GENEROUS TABLE SPACE WITH SUNLIT BOX-BAY WINDOW. OWNER'S SUITE FEATURES A COMFORTABLE SITTING AREA AND ADJOINING BATH WITH DUAL SINK, SOAKING TUB AND GLASSED-IN SHOWER. DOWNSTAIRS, THE LOWER LEVEL PROVIDES A REC ROOM WITH GAS FIREPLACE AND ADDITIONAL FULL BATH. OUTDOORS, THE SUNDECK OVERLOOKS A FENCED BACKYARD. GREAT LOCATION WITH CONVENIENCE TO ROUTE 50, ROUTE 28, THE DULLES TOLL ROAD AND DULLES INTERNATIONAL AIRPORT.
Last Agent to Sell the Property
Long & Foster Real Estate, Inc. License #0225066092 Listed on: 11/06/2020

Townhouse Details
Home Type
- Townhome
Est. Annual Taxes
- $4,675
Year Built
- Built in 2004
Lot Details
- 2,178 Sq Ft Lot
- Back Yard Fenced
- Property is in excellent condition
HOA Fees
- $94 Monthly HOA Fees
Parking
- 2 Car Attached Garage
- 2 Driveway Spaces
- Front Facing Garage
Home Design
- Colonial Architecture
- Brick Front
Interior Spaces
- 2,416 Sq Ft Home
- Property has 3 Levels
- Open Floorplan
- Ceiling height of 9 feet or more
- Ceiling Fan
- Gas Fireplace
- Double Pane Windows
- French Doors
- Family Room Off Kitchen
- Formal Dining Room
Kitchen
- Breakfast Area or Nook
- Eat-In Kitchen
- Gas Oven or Range
- Built-In Microwave
- Dishwasher
- Disposal
Flooring
- Wood
- Carpet
- Vinyl
Bedrooms and Bathrooms
- 3 Bedrooms
- Walk-In Closet
- Bathtub with Shower
Laundry
- Dryer
- Washer
Finished Basement
- Walk-Up Access
- Exterior Basement Entry
Outdoor Features
- Deck
Schools
- Arcola Elementary School
- Mercer Middle School
- John Champe High School
Utilities
- Forced Air Heating and Cooling System
- Natural Gas Water Heater
Listing and Financial Details
- Tax Lot 21
- Assessor Parcel Number 204278040000
Community Details
Overview
- Association fees include common area maintenance, pool(s), reserve funds, snow removal, trash
- Stone Ridge North Subdivision, Fenwicke Floorplan
Amenities
- Common Area
- Community Center
Recreation
- Tennis Courts
- Community Playground
- Community Pool
Ownership History
Purchase Details
Home Financials for this Owner
Home Financials are based on the most recent Mortgage that was taken out on this home.Purchase Details
Home Financials for this Owner
Home Financials are based on the most recent Mortgage that was taken out on this home.Similar Homes in the area
Home Values in the Area
Average Home Value in this Area
Purchase History
| Date | Type | Sale Price | Title Company |
|---|---|---|---|
| Warranty Deed | $525,000 | Attorney | |
| Warranty Deed | $438,000 | Metropolitan Title Llc |
Mortgage History
| Date | Status | Loan Amount | Loan Type |
|---|---|---|---|
| Open | $509,250 | New Conventional | |
| Previous Owner | $430,066 | FHA | |
| Previous Owner | $337,366 | New Conventional |
Property History
| Date | Event | Price | Change | Sq Ft Price |
|---|---|---|---|---|
| 12/23/2020 12/23/20 | Sold | $525,000 | -4.5% | $217 / Sq Ft |
| 12/01/2020 12/01/20 | Pending | -- | -- | -- |
| 11/16/2020 11/16/20 | Price Changed | $550,000 | -2.7% | $228 / Sq Ft |
| 11/06/2020 11/06/20 | For Sale | $565,000 | +29.0% | $234 / Sq Ft |
| 03/22/2017 03/22/17 | Sold | $438,000 | 0.0% | $238 / Sq Ft |
| 02/20/2017 02/20/17 | Pending | -- | -- | -- |
| 02/09/2017 02/09/17 | For Sale | $438,000 | 0.0% | $238 / Sq Ft |
| 06/26/2014 06/26/14 | Rented | $2,200 | 0.0% | -- |
| 06/26/2014 06/26/14 | Under Contract | -- | -- | -- |
| 06/07/2014 06/07/14 | For Rent | $2,200 | -- | -- |
Tax History Compared to Growth
Tax History
| Year | Tax Paid | Tax Assessment Tax Assessment Total Assessment is a certain percentage of the fair market value that is determined by local assessors to be the total taxable value of land and additions on the property. | Land | Improvement |
|---|---|---|---|---|
| 2025 | $5,204 | $646,440 | $220,000 | $426,440 |
| 2024 | $5,321 | $615,170 | $200,000 | $415,170 |
| 2023 | $5,085 | $581,130 | $200,000 | $381,130 |
| 2022 | $4,811 | $540,550 | $185,000 | $355,550 |
| 2021 | $4,728 | $482,420 | $165,000 | $317,420 |
| 2020 | $4,676 | $451,780 | $140,000 | $311,780 |
| 2019 | $4,406 | $421,670 | $140,000 | $281,670 |
| 2018 | $4,472 | $412,200 | $125,000 | $287,200 |
| 2017 | $4,428 | $393,600 | $125,000 | $268,600 |
| 2016 | $4,352 | $380,070 | $0 | $0 |
| 2015 | $4,369 | $259,970 | $0 | $259,970 |
| 2014 | $4,145 | $243,870 | $0 | $243,870 |
Agents Affiliated with this Home
-
PJ Sikand

Seller's Agent in 2020
PJ Sikand
Long & Foster
(703) 244-3807
2 in this area
51 Total Sales
-
MARIA ROMERO

Seller Co-Listing Agent in 2020
MARIA ROMERO
Metas Realty Group, LLC
(571) 485-5339
1 in this area
6 Total Sales
-
Nam Doan

Buyer's Agent in 2020
Nam Doan
Gangnam Realty & Management
(703) 622-4556
1 in this area
25 Total Sales
-
Margaret Bell

Seller's Agent in 2017
Margaret Bell
Fairfax Realty of Tysons
(571) 426-6478
2 in this area
4 Total Sales
-
Carmen Argoud
C
Buyer's Agent in 2017
Carmen Argoud
Fairfax Realty of Tysons
(202) 957-9571
29 Total Sales
-
Amanda Ratterree

Seller's Agent in 2014
Amanda Ratterree
At Your Service Realty
(540) 645-3556
16 Total Sales
Map
Source: Bright MLS
MLS Number: VALO425206
APN: 204-27-8040
- 24687 Kings Canyon Square
- 24673 Kings Canyon Square
- 24661 Clock Tower Square
- 24769 Stone Pillar Dr
- 24634 Rosebay Terrace
- 24558 Rosebay Terrace
- 24481 Amherst Forest Terrace
- 42210 Terrazzo Terrace
- 24641 Greysteel Square
- 42321 San Juan Terrace
- 42316 San Juan Terrace
- 24660 Woolly Mammoth Terrace Unit 404
- 24636 Woolly Mammoth Terrace Unit 401
- 42291 Onyx Terrace
- 41902 Beryl Terrace
- 24847 Mason Dale Terrace
- 42340 Abney Wood Dr
- 24821 Beardgrass Place
- 42262 Sand Pine Place
- 42506 Oxford Forest Cir
