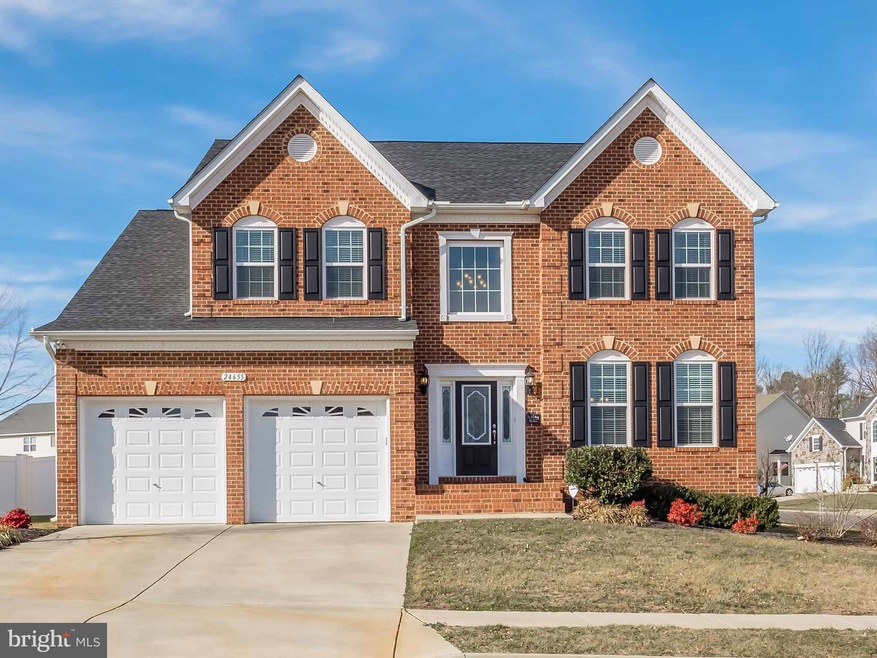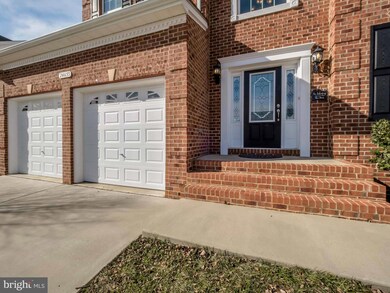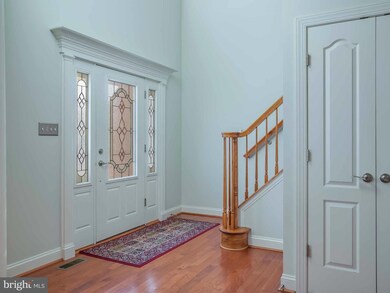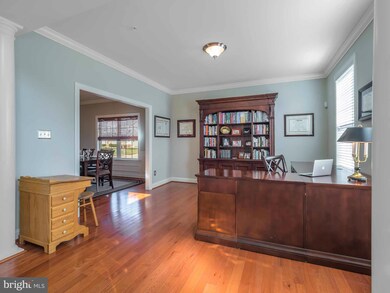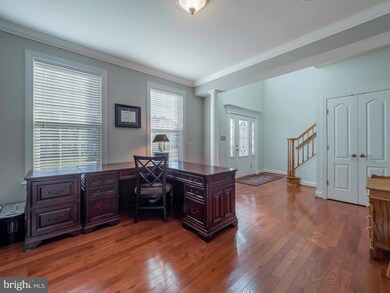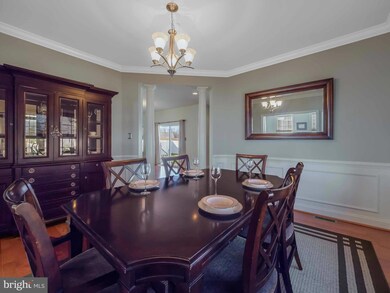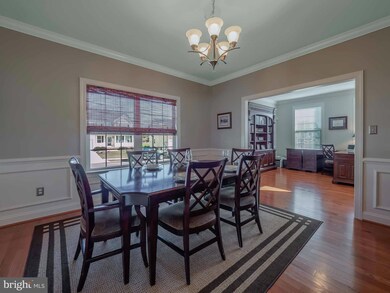
24655 Broad Creek Dr Hollywood, MD 20636
Highlights
- Open Floorplan
- Colonial Architecture
- Wood Flooring
- Captain Walter Francis Duke Elementary School Rated A-
- Two Story Ceilings
- 1 Fireplace
About This Home
As of July 2025Stately Brick Front Colonial! This Beautiful Preston Model includes 4 Spacious Bedrms; 3.5 Baths; Hardwood on Main Level; Formal Living Rm with Crown Molding; Formal Dining Rm with Crown Molding & Chair Rail; Gourmet Kitchen with Granite, Custom Back Splash, Dual Ovens; Fully Finished Basement w/ Media Room & Wet Bar; Perfect Back Yard w/ Stamped Concrete Patio & Privacy Fence. Irrigation System!
Last Buyer's Agent
Non Member Member
Metropolitan Regional Information Systems, Inc.
Home Details
Home Type
- Single Family
Est. Annual Taxes
- $3,864
Year Built
- Built in 2012
Lot Details
- 9,087 Sq Ft Lot
- Privacy Fence
- Vinyl Fence
- Back Yard Fenced
- Corner Lot
- Sprinkler System
- Property is in very good condition
- Property is zoned RL
HOA Fees
- $25 Monthly HOA Fees
Parking
- 2 Car Attached Garage
- Front Facing Garage
- Garage Door Opener
- Off-Street Parking
Home Design
- Colonial Architecture
- Shingle Roof
- Vinyl Siding
- Brick Front
Interior Spaces
- Property has 3 Levels
- Open Floorplan
- Wet Bar
- Chair Railings
- Crown Molding
- Two Story Ceilings
- Ceiling Fan
- Recessed Lighting
- 1 Fireplace
- Window Treatments
- Window Screens
- Sliding Doors
- Family Room Off Kitchen
- Dining Area
- Wood Flooring
- Washer and Dryer Hookup
Kitchen
- Breakfast Area or Nook
- Eat-In Kitchen
- Double Oven
- Microwave
- Dishwasher
- Kitchen Island
- Upgraded Countertops
- Disposal
Bedrooms and Bathrooms
- 4 Bedrooms
- En-Suite Bathroom
- 3.5 Bathrooms
Finished Basement
- Basement Fills Entire Space Under The House
- Walk-Up Access
- Rear Basement Entry
Outdoor Features
- Patio
Schools
- Captain Walter Francis Duke Elementary School
- Leonardtown Middle School
- Leonardtown High School
Utilities
- Cooling System Utilizes Bottled Gas
- Forced Air Heating and Cooling System
- Heat Pump System
- Vented Exhaust Fan
- Tankless Water Heater
Listing and Financial Details
- Tax Lot 149
- Assessor Parcel Number 1906070787
Community Details
Overview
- Association fees include snow removal
- Built by QUALITY BUILT HOMES, INC.
- Broad Creek Subdivision, Preston Floorplan
Amenities
- Common Area
- Recreation Room
Recreation
- Community Playground
Ownership History
Purchase Details
Home Financials for this Owner
Home Financials are based on the most recent Mortgage that was taken out on this home.Purchase Details
Home Financials for this Owner
Home Financials are based on the most recent Mortgage that was taken out on this home.Purchase Details
Home Financials for this Owner
Home Financials are based on the most recent Mortgage that was taken out on this home.Similar Homes in Hollywood, MD
Home Values in the Area
Average Home Value in this Area
Purchase History
| Date | Type | Sale Price | Title Company |
|---|---|---|---|
| Deed | $589,900 | Lighthouse Title | |
| Deed | $399,900 | None Available | |
| Deed | $379,900 | None Available |
Mortgage History
| Date | Status | Loan Amount | Loan Type |
|---|---|---|---|
| Open | $369,900 | New Conventional | |
| Previous Owner | $361,523 | VA | |
| Previous Owner | $385,598 | New Conventional | |
| Previous Owner | $382,600 | New Conventional |
Property History
| Date | Event | Price | Change | Sq Ft Price |
|---|---|---|---|---|
| 07/21/2025 07/21/25 | Sold | $589,900 | 0.0% | $154 / Sq Ft |
| 06/17/2025 06/17/25 | Pending | -- | -- | -- |
| 05/30/2025 05/30/25 | For Sale | $589,900 | +47.5% | $154 / Sq Ft |
| 05/26/2017 05/26/17 | Sold | $399,900 | 0.0% | $104 / Sq Ft |
| 03/13/2017 03/13/17 | Pending | -- | -- | -- |
| 02/16/2017 02/16/17 | Price Changed | $399,900 | -2.4% | $104 / Sq Ft |
| 02/02/2017 02/02/17 | For Sale | $409,900 | +7.9% | $107 / Sq Ft |
| 11/16/2012 11/16/12 | Sold | $379,900 | -2.6% | $100 / Sq Ft |
| 09/26/2012 09/26/12 | Pending | -- | -- | -- |
| 03/16/2012 03/16/12 | Price Changed | $389,900 | +2.6% | $103 / Sq Ft |
| 02/19/2012 02/19/12 | For Sale | $379,900 | -- | $100 / Sq Ft |
Tax History Compared to Growth
Tax History
| Year | Tax Paid | Tax Assessment Tax Assessment Total Assessment is a certain percentage of the fair market value that is determined by local assessors to be the total taxable value of land and additions on the property. | Land | Improvement |
|---|---|---|---|---|
| 2025 | $4,776 | $462,600 | $104,900 | $357,700 |
| 2024 | $4,776 | $443,533 | $0 | $0 |
| 2023 | $4,574 | $424,467 | $0 | $0 |
| 2022 | $4,322 | $405,400 | $104,900 | $300,500 |
| 2021 | $4,209 | $394,733 | $0 | $0 |
| 2020 | $4,096 | $384,067 | $0 | $0 |
| 2019 | $3,983 | $373,400 | $94,900 | $278,500 |
| 2018 | $3,967 | $372,033 | $0 | $0 |
| 2017 | $3,934 | $370,667 | $0 | $0 |
| 2016 | -- | $369,300 | $0 | $0 |
| 2015 | $780 | $353,233 | $0 | $0 |
| 2014 | $780 | $337,167 | $0 | $0 |
Agents Affiliated with this Home
-
Erika Yowell

Seller's Agent in 2025
Erika Yowell
EXP Realty, LLC
(240) 434-2478
49 Total Sales
-
Chris Hill

Buyer's Agent in 2025
Chris Hill
Century 21 New Millennium
(410) 610-9032
114 Total Sales
-
N
Buyer's Agent in 2017
Non Member Member
Metropolitan Regional Information Systems
-
Jack Fegeley

Seller's Agent in 2012
Jack Fegeley
O'Brien Realty
(301) 592-7328
11 Total Sales
-
Mike Jordan

Buyer's Agent in 2012
Mike Jordan
Century 21 New Millennium
(240) 538-4042
81 Total Sales
Map
Source: Bright MLS
MLS Number: 1001113363
APN: 06-070787
- 24424 Broad Creek Dr
- 24415 Fwd Dr
- 24313 Mervell Dean Rd
- 24549 Fwd Dr
- 24699 Hollywood Rd
- 25106 Pinto Dr
- 43220 Rosalinds Dr
- 24925 Sotterley Rd
- 24399 Morgan Rd
- 24984 Sotterley Rd
- 24992 Sotterley Rd
- 44459 Marymax Ln
- 44249 Clarkes Landing Rd
- 24142 Alice Spring Ln
- 23773 Meredith Ct
- 24190 Alice Spring Ln
- 43245 Joy Ln
- 44405 5 LOTS K & R Way
- THe Brentwood Plan at Broyhill
- The Glenwood Plan at Broyhill
