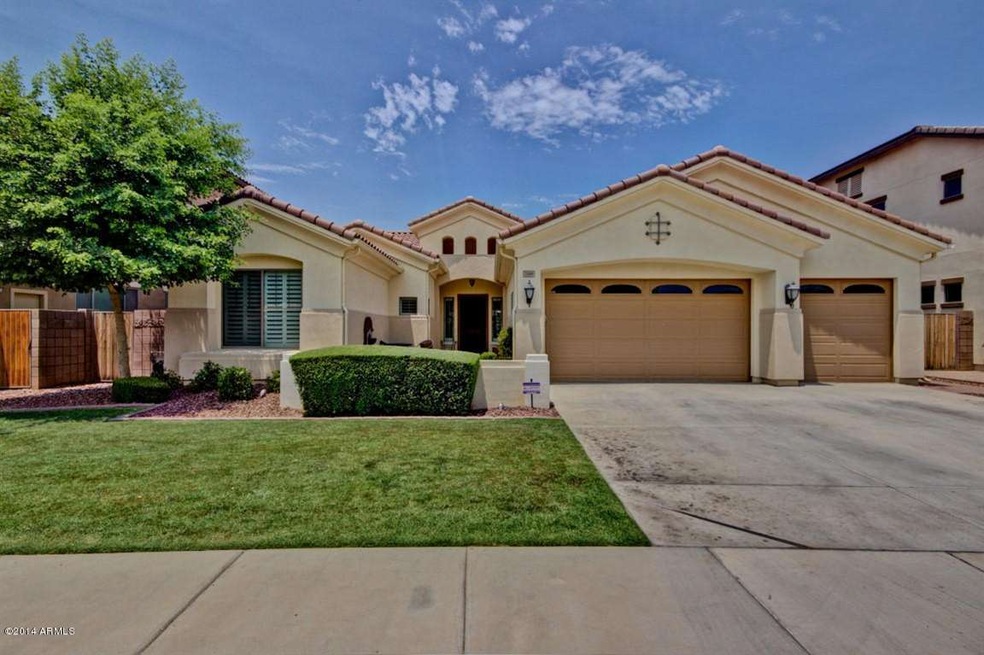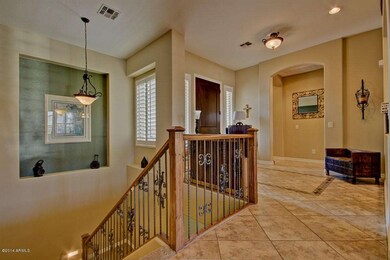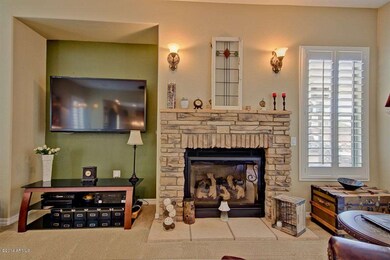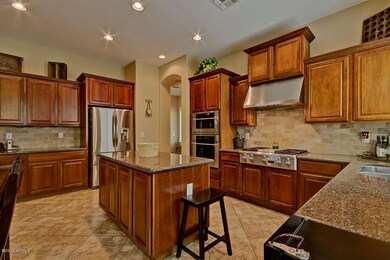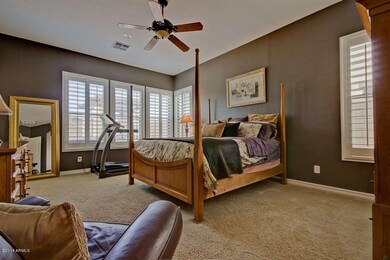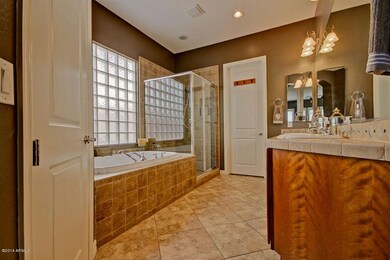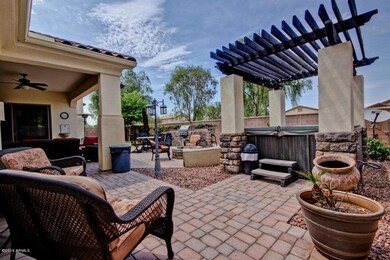
2466 E Ficus Way Gilbert, AZ 85298
Higley NeighborhoodHighlights
- Heated Spa
- Community Lake
- Covered patio or porch
- Coronado Elementary School Rated A
- Granite Countertops
- 3 Car Direct Access Garage
About This Home
As of August 2022This magnificent, highly appointed home will take your breath away! Single level basement plan features the master & 2 guest rooms on the main floor and 2 extra bedrooms in the basement. All the upgrades you've been searching for including extensive 20'' tile on a diagonal, 10' ceilings, neutral 2-tone paint, shutters, upgraded lighting, ceiling fans & beautiful stone gas fireplace! The gourmet kitchen features stainless GE Monogram appliances, professional grade gas cooktop, granite counters, tile backsplash & staggered cherry cabinets. Fall in love with the luxurious master bath which features a separate tub/shower, dual sinks, glass block window, & beautiful tile work. The low maintenance entertainers yard includes pavers, gazebo, heated spa, built-in BBQ, firepit & stone accents! Pool renderings provided by Brian Smith of Caribbean Pools. Cost estimate available for 75' perimeter pool - inquire for more information!
Last Agent to Sell the Property
Realty ONE Group License #SA563434000 Listed on: 03/03/2014
Last Buyer's Agent
Jane McCown
Realty Executives License #SA550430000
Home Details
Home Type
- Single Family
Est. Annual Taxes
- $2,943
Year Built
- Built in 2007
Lot Details
- 8,400 Sq Ft Lot
- Desert faces the front and back of the property
- Block Wall Fence
- Front and Back Yard Sprinklers
- Sprinklers on Timer
- Grass Covered Lot
HOA Fees
- $85 Monthly HOA Fees
Parking
- 3 Car Direct Access Garage
- Garage Door Opener
Home Design
- Wood Frame Construction
- Tile Roof
- Concrete Roof
- Stucco
Interior Spaces
- 4,195 Sq Ft Home
- 1-Story Property
- Ceiling height of 9 feet or more
- Ceiling Fan
- Gas Fireplace
- Double Pane Windows
- Low Emissivity Windows
- Family Room with Fireplace
- Finished Basement
- Basement Fills Entire Space Under The House
- Security System Owned
Kitchen
- Eat-In Kitchen
- Gas Cooktop
- Built-In Microwave
- Kitchen Island
- Granite Countertops
Flooring
- Carpet
- Tile
Bedrooms and Bathrooms
- 5 Bedrooms
- Primary Bathroom is a Full Bathroom
- 3.5 Bathrooms
- Dual Vanity Sinks in Primary Bathroom
- Bathtub With Separate Shower Stall
Pool
- Heated Spa
- Above Ground Spa
Outdoor Features
- Covered patio or porch
- Fire Pit
- Built-In Barbecue
- Playground
Schools
- Coronado Elementary School
- Cooley Middle School
- Perry High School
Utilities
- Refrigerated Cooling System
- Heating System Uses Natural Gas
- Water Softener
- High Speed Internet
- Cable TV Available
Listing and Financial Details
- Home warranty included in the sale of the property
- Tax Lot 83
- Assessor Parcel Number 304-70-189
Community Details
Overview
- Association fees include ground maintenance
- Sentry Management Association, Phone Number (480) 345-0056
- Built by Fulton Homes
- Freeman Farms Subdivision, Dumas W/Basement Floorplan
- Community Lake
Recreation
- Community Playground
- Bike Trail
Ownership History
Purchase Details
Home Financials for this Owner
Home Financials are based on the most recent Mortgage that was taken out on this home.Purchase Details
Home Financials for this Owner
Home Financials are based on the most recent Mortgage that was taken out on this home.Purchase Details
Home Financials for this Owner
Home Financials are based on the most recent Mortgage that was taken out on this home.Purchase Details
Home Financials for this Owner
Home Financials are based on the most recent Mortgage that was taken out on this home.Similar Homes in the area
Home Values in the Area
Average Home Value in this Area
Purchase History
| Date | Type | Sale Price | Title Company |
|---|---|---|---|
| Warranty Deed | $840,000 | Magnus Title | |
| Warranty Deed | $489,000 | Empire West Title Agency Llc | |
| Warranty Deed | $450,000 | First American Title Ins Co | |
| Special Warranty Deed | $435,444 | The Talon Group Tempe Supers | |
| Cash Sale Deed | $435,187 | The Talon Group Tempe Supers |
Mortgage History
| Date | Status | Loan Amount | Loan Type |
|---|---|---|---|
| Previous Owner | $508,000 | VA | |
| Previous Owner | $442,637 | VA | |
| Previous Owner | $439,000 | VA | |
| Previous Owner | $356,200 | New Conventional | |
| Previous Owner | $337,500 | New Conventional | |
| Previous Owner | $390,700 | New Conventional | |
| Previous Owner | $391,899 | New Conventional |
Property History
| Date | Event | Price | Change | Sq Ft Price |
|---|---|---|---|---|
| 08/05/2022 08/05/22 | Sold | $840,000 | -2.2% | $211 / Sq Ft |
| 07/14/2022 07/14/22 | Pending | -- | -- | -- |
| 06/15/2022 06/15/22 | Price Changed | $859,000 | -1.2% | $216 / Sq Ft |
| 05/27/2022 05/27/22 | Price Changed | $869,000 | -2.4% | $219 / Sq Ft |
| 05/19/2022 05/19/22 | Price Changed | $890,000 | -3.8% | $224 / Sq Ft |
| 05/13/2022 05/13/22 | Price Changed | $925,000 | -2.1% | $233 / Sq Ft |
| 05/09/2022 05/09/22 | Price Changed | $945,000 | -3.1% | $238 / Sq Ft |
| 04/25/2022 04/25/22 | Price Changed | $975,000 | 0.0% | $245 / Sq Ft |
| 04/13/2022 04/13/22 | For Sale | $975,000 | +99.4% | $245 / Sq Ft |
| 08/30/2019 08/30/19 | Sold | $489,000 | -1.2% | $123 / Sq Ft |
| 07/05/2019 07/05/19 | Price Changed | $495,000 | -3.9% | $125 / Sq Ft |
| 05/18/2019 05/18/19 | Price Changed | $515,000 | -2.6% | $130 / Sq Ft |
| 04/25/2019 04/25/19 | For Sale | $529,000 | +17.6% | $133 / Sq Ft |
| 09/22/2014 09/22/14 | Sold | $450,000 | -1.5% | $107 / Sq Ft |
| 08/02/2014 08/02/14 | Pending | -- | -- | -- |
| 07/31/2014 07/31/14 | Price Changed | $456,950 | -0.2% | $109 / Sq Ft |
| 07/24/2014 07/24/14 | Price Changed | $457,950 | -0.2% | $109 / Sq Ft |
| 07/17/2014 07/17/14 | Price Changed | $458,950 | -0.2% | $109 / Sq Ft |
| 03/03/2014 03/03/14 | For Sale | $459,950 | -- | $110 / Sq Ft |
Tax History Compared to Growth
Tax History
| Year | Tax Paid | Tax Assessment Tax Assessment Total Assessment is a certain percentage of the fair market value that is determined by local assessors to be the total taxable value of land and additions on the property. | Land | Improvement |
|---|---|---|---|---|
| 2025 | $4,081 | $49,424 | -- | -- |
| 2024 | $4,087 | $47,070 | -- | -- |
| 2023 | $4,087 | $59,160 | $11,830 | $47,330 |
| 2022 | $3,903 | $45,880 | $9,170 | $36,710 |
| 2021 | $3,956 | $42,030 | $8,400 | $33,630 |
| 2020 | $4,023 | $40,210 | $8,040 | $32,170 |
| 2019 | $3,887 | $37,280 | $7,450 | $29,830 |
| 2018 | $3,740 | $35,960 | $7,190 | $28,770 |
| 2017 | $3,593 | $37,180 | $7,430 | $29,750 |
| 2016 | $3,587 | $37,260 | $7,450 | $29,810 |
| 2015 | $3,135 | $35,250 | $7,050 | $28,200 |
Agents Affiliated with this Home
-

Seller's Agent in 2022
Casey Thompson
LPT Realty, LLC
(480) 549-3539
1 in this area
44 Total Sales
-

Buyer's Agent in 2022
Jacquelyn Shoffner
Real Broker
(480) 839-6600
2 in this area
210 Total Sales
-

Buyer Co-Listing Agent in 2022
Joshua Hogan
Real Broker
(480) 369-2880
4 in this area
179 Total Sales
-
J
Seller's Agent in 2019
Jane McCown
Realty Executives
-

Seller's Agent in 2014
Lacey Lehman
Realty One Group
(480) 703-6483
7 in this area
409 Total Sales
-

Seller Co-Listing Agent in 2014
Drew Lehman
Realty One Group
(480) 321-8117
10 Total Sales
Map
Source: Arizona Regional Multiple Listing Service (ARMLS)
MLS Number: 5078349
APN: 304-70-189
- 2541 E Carob Dr
- 2585 E Carob Dr
- 21820 S Greenfield Rd Unit H
- 2614 E Carob Dr
- 2744 E Donato Dr
- 2736 E Sourwood Dr
- 2502 E Plum St
- 0 E Azalea Ct Unit 4 6860821
- 2260 E Plum St Unit 3
- 21627 S 156th St
- 2576 E Ironside Ct
- 5827 S Marin Ct
- 26445 S 164th St
- 21230 S 156th St
- 2677 E Queen Creek Rd
- 2346 E Sanoque Ct
- 2535 E Thornton Ct
- 2371 E Sanoque Ct
- 1876 E Azalea Ct
- 2466 E Aris Dr
