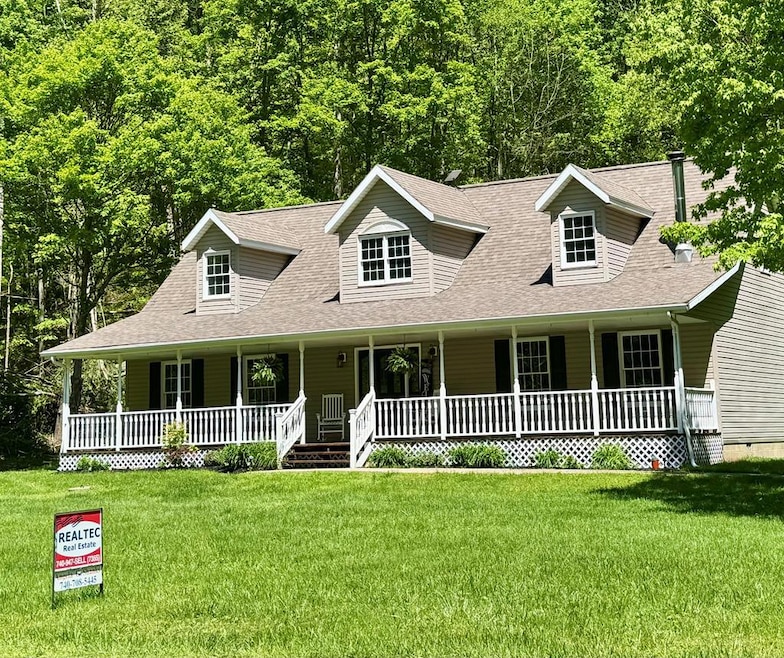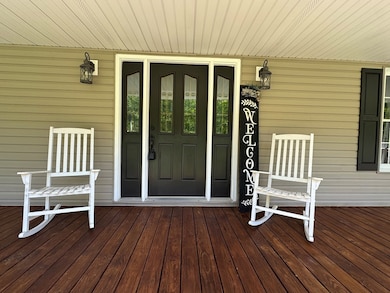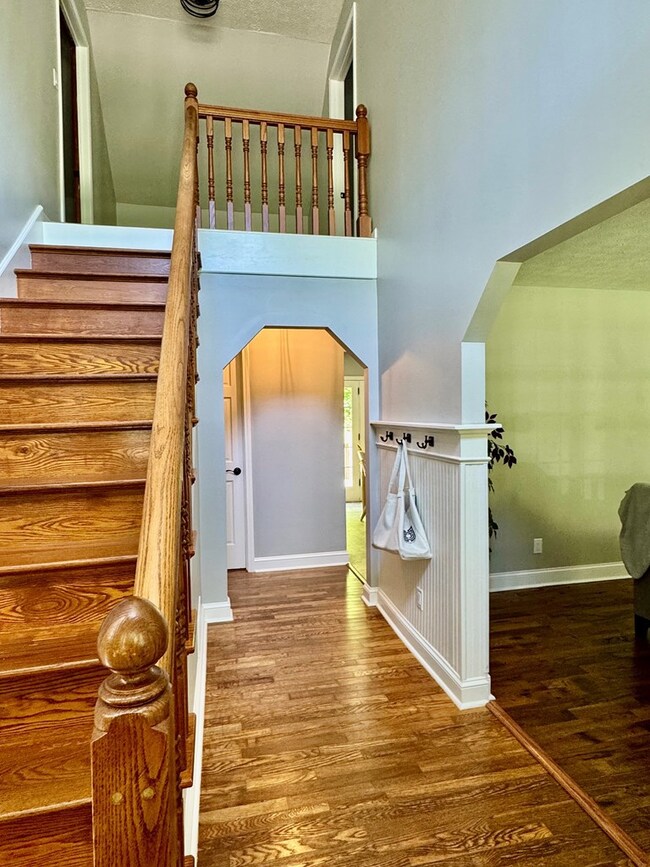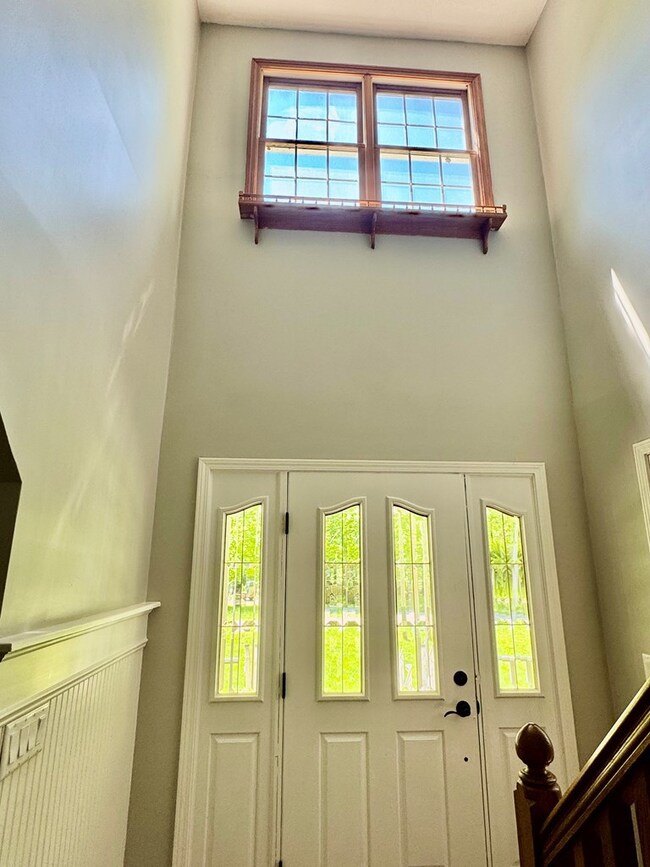2466 Pike Lake Rd Bainbridge, OH 45612
Estimated payment $1,622/month
Highlights
- Deck
- Porch
- Living Room
- Wood Flooring
- Double Pane Windows
- Laundry Room
About This Home
Perfect location for NATURE LOVERS... Within in SECONDS to Pike Lake State Park offering water activities, trails and camping. Beautiful home with woods surrounded owned by Arc of the Appalachia Properties for secured privacy. This house greets you with a full covered front porch. Upon entering there is a full staircase and an open 2 story foyer abundance of natural light. Spacious living room with additional wood heat source. Dining room has great views of the back yard. Kitchen is spacious and very functional. 2 bedrooms and 2 full bathrooms on the main floor plus laundry room. 2 extra large bedrooms on the upper level. Nice flat yard with deck in the back yard. Let's take a look at this nice house with built in multiple activities !!
Listing Agent
REALTEC Real Estate Brokerage Email: 7409477355, agshanks@hotmail.com License #2006006356 Listed on: 05/11/2025
Home Details
Home Type
- Single Family
Est. Annual Taxes
- $1,556
Year Built
- Built in 1997
Lot Details
- 2.1 Acre Lot
Home Design
- Asphalt Roof
- Vinyl Siding
Interior Spaces
- 2,204 Sq Ft Home
- 1.5-Story Property
- Ceiling Fan
- Double Pane Windows
- Living Room
- Dining Room
- Crawl Space
- Range
- Laundry Room
Flooring
- Wood
- Carpet
- Concrete
- Vinyl
Bedrooms and Bathrooms
- 4 Bedrooms | 2 Main Level Bedrooms
- Bathroom on Main Level
- 2 Full Bathrooms
Parking
- No Garage
- Open Parking
Outdoor Features
- Deck
- Porch
Schools
- Western Lsd Elementary And Middle School
- Western Lsd High School
Utilities
- Forced Air Heating and Cooling System
- Heating System Uses Wood
- 200+ Amp Service
- Electric Water Heater
- Septic Tank
- Leach Field
Listing and Financial Details
- Assessor Parcel Number 03029011.0000/030290020000
Map
Home Values in the Area
Average Home Value in this Area
Tax History
| Year | Tax Paid | Tax Assessment Tax Assessment Total Assessment is a certain percentage of the fair market value that is determined by local assessors to be the total taxable value of land and additions on the property. | Land | Improvement |
|---|---|---|---|---|
| 2024 | $1,555 | $46,610 | $7,900 | $38,710 |
| 2023 | $1,555 | $46,610 | $7,900 | $38,710 |
| 2022 | $74 | $2,150 | $2,150 | $0 |
| 2021 | $72 | $2,150 | $2,150 | $0 |
| 2020 | $73 | $2,150 | $2,150 | $0 |
| 2019 | $66 | $1,960 | $1,960 | $0 |
| 2018 | $1,563 | $1,960 | $1,960 | $0 |
| 2017 | $1,848 | $32,370 | $5,880 | $26,490 |
| 2016 | $1,256 | $36,940 | $3,080 | $33,860 |
| 2015 | $1,256 | $36,940 | $3,080 | $33,860 |
| 2014 | $1,232 | $36,940 | $3,080 | $33,860 |
| 2013 | $1,330 | $36,940 | $3,080 | $33,860 |
| 2012 | $1,367 | $36,940 | $3,080 | $33,860 |
Property History
| Date | Event | Price | List to Sale | Price per Sq Ft |
|---|---|---|---|---|
| 10/24/2025 10/24/25 | Pending | -- | -- | -- |
| 10/10/2025 10/10/25 | Price Changed | $285,000 | -3.4% | $129 / Sq Ft |
| 09/07/2025 09/07/25 | Price Changed | $295,000 | -4.8% | $134 / Sq Ft |
| 08/26/2025 08/26/25 | Price Changed | $310,000 | -6.0% | $141 / Sq Ft |
| 08/03/2025 08/03/25 | Price Changed | $329,900 | -2.9% | $150 / Sq Ft |
| 07/07/2025 07/07/25 | Price Changed | $339,900 | -2.9% | $154 / Sq Ft |
| 06/11/2025 06/11/25 | Price Changed | $349,900 | -6.7% | $159 / Sq Ft |
| 05/11/2025 05/11/25 | For Sale | $375,000 | -- | $170 / Sq Ft |
Purchase History
| Date | Type | Sale Price | Title Company |
|---|---|---|---|
| Warranty Deed | -- | None Available |
Source: Scioto Valley REALTORS®
MLS Number: 197864
APN: 03-029001.0000
- 0 Pike Lake Rd Unit 23464001
- 0 Pike Lake Rd Unit (Tract 2 Pike Lake G
- 0 Pike Lake Rd Unit 23480741
- 0 Pike Lake Rd Unit (Tract 1 Pike Lake G
- 4999 Auerville Rd
- 4511 Potts Hill Rd
- 0 Potts Hill Rd Unit 225030231
- 5979 Greenbriar Rd
- 0 Schmidt Rd
- 0 Auerville Rd
- 1437 Green Ridge Rd
- 0 Green Ridge Rd Unit 22808921
- 0 Green Ridge Rd Unit 198065
- 850 Nipgen Rd
- 3891 Newland Ridge Rd
- 316 S Maple St
- 779 Lapperell Rd
- 2780 Potts Hill Rd
- 2780 Potts Hill Rd Unit (Tract 4 at Potts Hi
- 201 N Maple St







